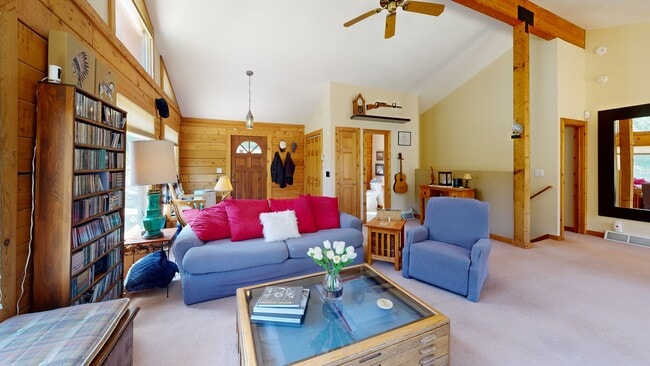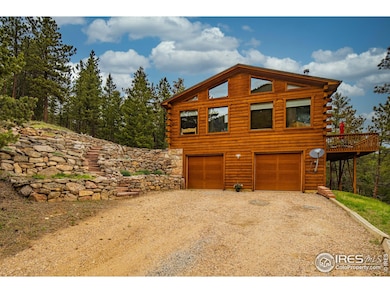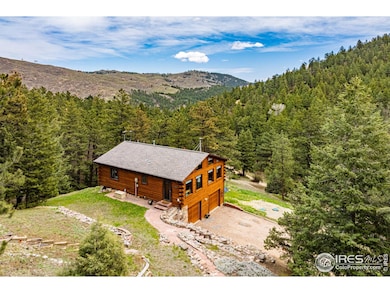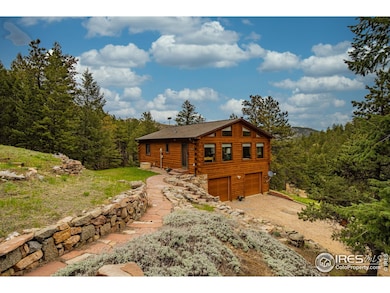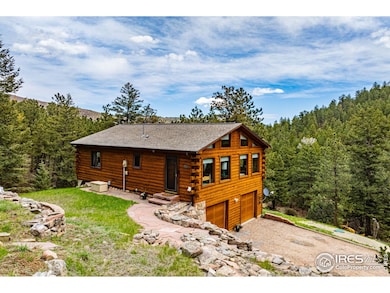
310 Wendelyn Way Boulder, CO 80302
Crisman NeighborhoodEstimated payment $5,097/month
Highlights
- Parking available for a boat
- Two Primary Bedrooms
- Deck
- Flatirons Elementary School Rated A
- Open Floorplan
- Contemporary Architecture
About This Home
1% of Loan Value Lender Credit Offered to the buyer with preferred lender. Use for closing costs, pre-paids or buy down the rate. Text me for information. Escape to this peaceful sunny mountain retreat, just minutes from Downtown Boulder and easily accessible by mostly paved roads. Enjoy stunning views through large windows and the warmth of a wood-burning stove. The spacious deck expands the living area, providing a great spot to relax and enjoy the sounds of nature, including hummingbirds, on 1.63 acres of serene land.The home features vaulted ceilings, and great room. The primary bedroom has its own full bath, and two additional bedrooms on the lower level share a convenient Jack-and-Jill bath. A half bath is located off the great room for added convenience. Kitchen includes a newer gas stove/oven and dishwasher, perfect for everyday cooking or hosting guests.With a certified septic system, easy-access driveway, and Starlink internet/ CenturyLink for modern connectivity, this home blends mountain living with convenience. Oversized garage .
Home Details
Home Type
- Single Family
Est. Annual Taxes
- $5,591
Year Built
- Built in 1994
Lot Details
- 1.63 Acre Lot
- West Facing Home
Parking
- 2 Car Attached Garage
- Garage Door Opener
- Parking available for a boat
Home Design
- Contemporary Architecture
- Composition Roof
- Log Siding
Interior Spaces
- 1,624 Sq Ft Home
- 1-Story Property
- Open Floorplan
- Cathedral Ceiling
- Ceiling Fan
- Great Room with Fireplace
- Security System Owned
- Property Views
Kitchen
- Gas Oven or Range
- <<microwave>>
- Freezer
- Dishwasher
- Disposal
Flooring
- Carpet
- Tile
Bedrooms and Bathrooms
- 3 Bedrooms
- Double Master Bedroom
- Primary Bathroom is a Full Bathroom
- Jack-and-Jill Bathroom
Laundry
- Laundry on lower level
- Dryer
- Washer
Basement
- Walk-Out Basement
- Natural lighting in basement
Schools
- Gold Hill Elementary School
- Casey Middle School
- Boulder High School
Utilities
- Cooling Available
- Forced Air Heating System
- Propane
- Water Purifier is Owned
- Water Softener is Owned
- Satellite Dish
Additional Features
- Deck
- Mineral Rights Excluded
Listing and Financial Details
- Assessor Parcel Number R0068457
Community Details
Overview
- No Home Owners Association
- Sugarloaf Area Subdivision
Recreation
- Hiking Trails
Map
Home Values in the Area
Average Home Value in this Area
Tax History
| Year | Tax Paid | Tax Assessment Tax Assessment Total Assessment is a certain percentage of the fair market value that is determined by local assessors to be the total taxable value of land and additions on the property. | Land | Improvement |
|---|---|---|---|---|
| 2025 | $5,591 | $54,263 | $11,075 | $43,188 |
| 2024 | $5,591 | $54,263 | $11,075 | $43,188 |
| 2023 | $5,503 | $57,560 | $10,626 | $50,619 |
| 2022 | $4,605 | $45,091 | $9,007 | $36,084 |
| 2021 | $4,407 | $46,389 | $9,266 | $37,123 |
| 2020 | $3,827 | $39,876 | $11,154 | $28,722 |
| 2019 | $3,774 | $39,876 | $11,154 | $28,722 |
| 2018 | $3,438 | $35,885 | $6,912 | $28,973 |
| 2017 | $3,348 | $39,673 | $7,642 | $32,031 |
| 2016 | $3,091 | $36,354 | $8,438 | $27,916 |
| 2015 | $2,924 | $27,733 | $7,005 | $20,728 |
| 2014 | $2,288 | $27,733 | $7,005 | $20,728 |
Property History
| Date | Event | Price | Change | Sq Ft Price |
|---|---|---|---|---|
| 06/24/2025 06/24/25 | Price Changed | $836,000 | -4.6% | $515 / Sq Ft |
| 06/17/2025 06/17/25 | Price Changed | $876,000 | -0.6% | $539 / Sq Ft |
| 06/04/2025 06/04/25 | Price Changed | $881,000 | -0.6% | $542 / Sq Ft |
| 05/21/2025 05/21/25 | Price Changed | $886,000 | -0.4% | $546 / Sq Ft |
| 04/28/2025 04/28/25 | For Sale | $890,000 | -- | $548 / Sq Ft |
Purchase History
| Date | Type | Sale Price | Title Company |
|---|---|---|---|
| Warranty Deed | $62,000 | -- | |
| Special Warranty Deed | $109,900 | -- |
Mortgage History
| Date | Status | Loan Amount | Loan Type |
|---|---|---|---|
| Open | $180,260 | New Conventional | |
| Closed | $203,900 | New Conventional |
About the Listing Agent
Belinda's Other Listings
Source: IRES MLS
MLS Number: 1032384
APN: 1461200-00-082
- 398 Fred Rd
- 473 Fred St
- 560 Wild Turkey Trail Unit 38
- 319 Camino Bosque
- 221 Camino Bosque
- 375 Arroyo Chico
- 849 Mountain Meadows Rd
- 201 Wild Tiger Rd
- 1133 Arroyo Chico
- 1414 Mountain Pines Rd
- 31 Wild Tiger Ln
- 155 Millionaire Dr W
- 6415 Sunshine Canyon Dr
- 2050 Fourmile Canyon Dr
- 7893 Fourmile Canyon Dr
- 105 Millionaire Dr E
- 387 Millionaire Dr E
- 149 Millionaire Dr W
- 6553 Sunshine Canyon Dr
- 6319 Sunshine Canyon Dr
- 792 Pine Brook Dr
- 445 Grape Ave Unit 445 Grape Ave, Unit #1
- 415 Alpine Ave Unit 417 Alpine
- 415 Alpine Ave Unit 415 Alpine Avenue
- 3142 8th St
- 3215 9th St
- 815 Dewey Ave
- 2460 9th St
- 3517 Broadway St
- 3075 Broadway St
- 1245 Elder Ave
- 1044 Maxwell Ave Unit 3
- 1111 Maxwell Ave Unit 236
- 1240 Cedar Ave
- 2707 Valmont Rd Unit a102
- 2707 Valmont Rd
- 2707 Valmont Rd Unit 111A
- 824 Walnut St Unit 824A Walnut Street
- 701 Arapahoe Ave
- 2342 Broadway St

