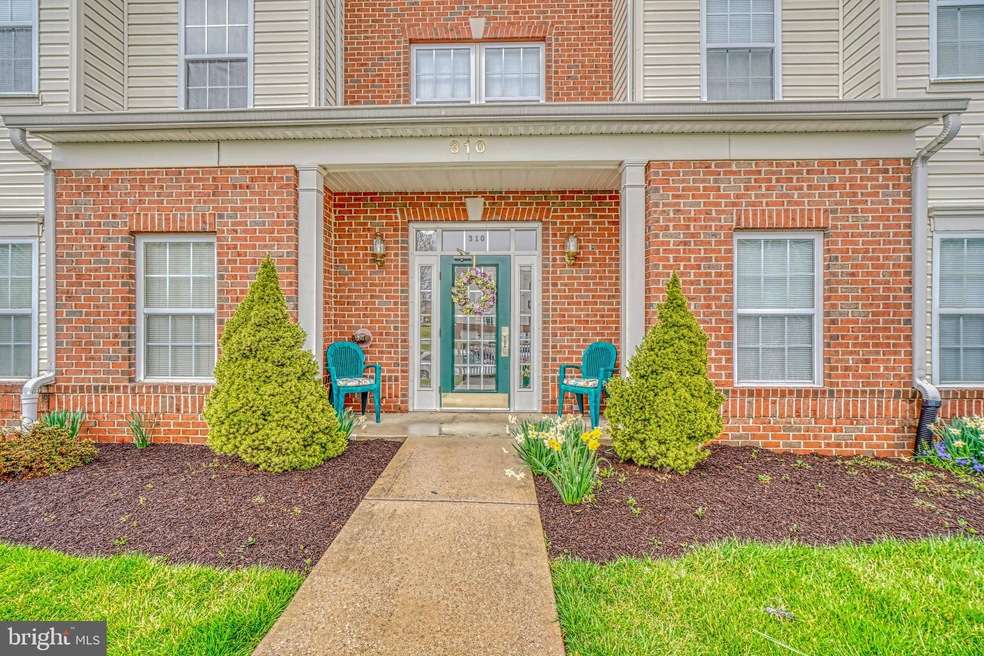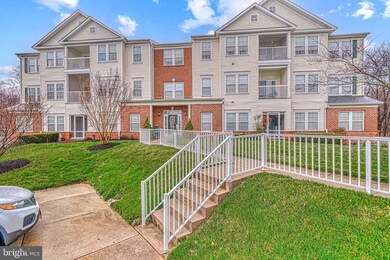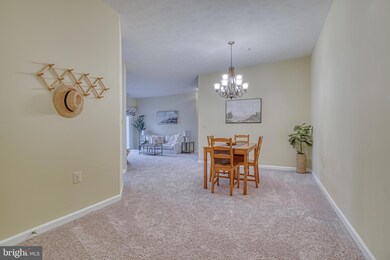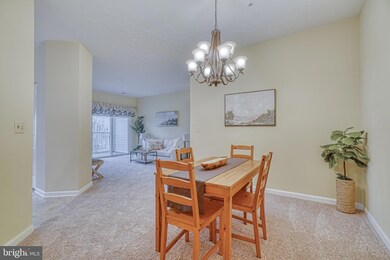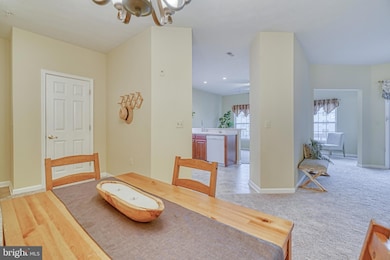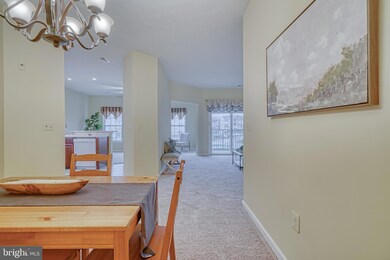
310 Willrich Cir Forest Hill, MD 21050
Highlights
- Colonial Architecture
- Clubhouse
- Parking Storage or Cabinetry
- Bel Air Middle School Rated A-
- 1 Car Direct Access Garage
- Brick Front
About This Home
As of July 2024Fresh & clean! 2 bed/2 bath, 2nd floor condo with a 1 car garage. You'll be delighted when you walk into this meticulously maintained condo & find an updated kitchen and new carpet throughout! Balcony faces the front parking lot.
Property Details
Home Type
- Condominium
Est. Annual Taxes
- $2,343
Year Built
- Built in 2002
HOA Fees
Parking
- 1 Car Direct Access Garage
- Basement Garage
- Parking Storage or Cabinetry
- Garage Door Opener
Home Design
- Colonial Architecture
- Vinyl Siding
- Brick Front
Interior Spaces
- 1,340 Sq Ft Home
- Property has 3 Levels
- Washer and Dryer Hookup
Bedrooms and Bathrooms
- 2 Main Level Bedrooms
- 2 Full Bathrooms
Accessible Home Design
- Accessible Elevator Installed
Utilities
- 90% Forced Air Heating and Cooling System
- Natural Gas Water Heater
Listing and Financial Details
- Tax Lot 310E
- Assessor Parcel Number 1303363953
Community Details
Overview
- Association fees include lawn maintenance
- Low-Rise Condominium
- Spenceola North Subdivision
Amenities
- Clubhouse
Pet Policy
- Pets Allowed
- Pet Size Limit
Ownership History
Purchase Details
Purchase Details
Home Financials for this Owner
Home Financials are based on the most recent Mortgage that was taken out on this home.Purchase Details
Home Financials for this Owner
Home Financials are based on the most recent Mortgage that was taken out on this home.Purchase Details
Home Financials for this Owner
Home Financials are based on the most recent Mortgage that was taken out on this home.Purchase Details
Home Financials for this Owner
Home Financials are based on the most recent Mortgage that was taken out on this home.Purchase Details
Purchase Details
Similar Homes in Forest Hill, MD
Home Values in the Area
Average Home Value in this Area
Purchase History
| Date | Type | Sale Price | Title Company |
|---|---|---|---|
| Deed | -- | None Listed On Document | |
| Deed | $300,000 | None Listed On Document | |
| Deed | -- | -- | |
| Deed | $249,000 | -- | |
| Deed | $249,000 | -- | |
| Deed | -- | -- | |
| Deed | $162,625 | -- |
Mortgage History
| Date | Status | Loan Amount | Loan Type |
|---|---|---|---|
| Previous Owner | $150,000 | New Conventional | |
| Previous Owner | $196,300 | New Conventional | |
| Previous Owner | $199,200 | Purchase Money Mortgage | |
| Previous Owner | $199,200 | Purchase Money Mortgage |
Property History
| Date | Event | Price | Change | Sq Ft Price |
|---|---|---|---|---|
| 07/17/2024 07/17/24 | Sold | $314,900 | 0.0% | $235 / Sq Ft |
| 05/30/2024 05/30/24 | Pending | -- | -- | -- |
| 05/15/2024 05/15/24 | Price Changed | $314,900 | -0.7% | $235 / Sq Ft |
| 05/05/2024 05/05/24 | Price Changed | $317,000 | -0.9% | $237 / Sq Ft |
| 04/25/2024 04/25/24 | Price Changed | $319,900 | -1.5% | $239 / Sq Ft |
| 03/28/2024 03/28/24 | Price Changed | $324,900 | -1.5% | $242 / Sq Ft |
| 03/15/2024 03/15/24 | For Sale | $329,900 | +10.0% | $246 / Sq Ft |
| 07/05/2023 07/05/23 | Sold | $300,000 | 0.0% | $214 / Sq Ft |
| 06/06/2023 06/06/23 | Pending | -- | -- | -- |
| 06/06/2023 06/06/23 | Off Market | $300,000 | -- | -- |
| 05/26/2023 05/26/23 | Sold | $300,000 | -1.6% | $224 / Sq Ft |
| 05/25/2023 05/25/23 | For Sale | $305,000 | +1.7% | $218 / Sq Ft |
| 04/14/2023 04/14/23 | Pending | -- | -- | -- |
| 04/12/2023 04/12/23 | Off Market | $300,000 | -- | -- |
| 04/01/2023 04/01/23 | For Sale | $300,000 | -4.8% | $224 / Sq Ft |
| 09/30/2022 09/30/22 | Sold | $315,000 | -3.1% | $235 / Sq Ft |
| 08/31/2022 08/31/22 | Pending | -- | -- | -- |
| 08/19/2022 08/19/22 | For Sale | $325,000 | -- | $243 / Sq Ft |
Tax History Compared to Growth
Tax History
| Year | Tax Paid | Tax Assessment Tax Assessment Total Assessment is a certain percentage of the fair market value that is determined by local assessors to be the total taxable value of land and additions on the property. | Land | Improvement |
|---|---|---|---|---|
| 2024 | $2,561 | $235,000 | $0 | $0 |
| 2023 | $2,452 | $225,000 | $0 | $0 |
| 2022 | $2,343 | $215,000 | $63,000 | $152,000 |
| 2021 | $2,304 | $207,333 | $0 | $0 |
| 2020 | $2,304 | $199,667 | $0 | $0 |
| 2019 | $2,216 | $192,000 | $50,000 | $142,000 |
| 2018 | $2,150 | $188,000 | $0 | $0 |
| 2017 | $2,104 | $192,000 | $0 | $0 |
| 2016 | -- | $180,000 | $0 | $0 |
| 2015 | $1,944 | $176,667 | $0 | $0 |
| 2014 | $1,944 | $173,333 | $0 | $0 |
Agents Affiliated with this Home
-
Jayme Webster
J
Seller's Agent in 2024
Jayme Webster
Long & Foster
(717) 658-6280
3 in this area
52 Total Sales
-
Bill Schilling

Seller Co-Listing Agent in 2024
Bill Schilling
Long & Foster
(410) 652-0346
5 in this area
101 Total Sales
-
Lee Tessier

Seller's Agent in 2023
Lee Tessier
EXP Realty, LLC
(410) 638-9555
129 in this area
1,652 Total Sales
-
Carla Banack

Seller's Agent in 2023
Carla Banack
Cummings & Co Realtors
(443) 528-0888
15 in this area
106 Total Sales
-
Paul Johnsen

Seller Co-Listing Agent in 2023
Paul Johnsen
EXP Realty, LLC
(410) 622-1316
8 in this area
193 Total Sales
-
Anthony Bruno

Buyer's Agent in 2023
Anthony Bruno
Cummings & Co Realtors
(410) 746-2777
3 in this area
83 Total Sales
Map
Source: Bright MLS
MLS Number: MDHR2020800
APN: 03-363953
- 311 Willrich Cir Unit A
- 210 Aster Ln
- 2005 Maria Ct
- 2015 Maria Ct
- 2100 Mardic Dr
- 301 Donald Cir
- 311 Cherry Tree Ct
- 419 Underwood Cir
- 1817 Rock Spring Rd
- 1803 Rock Spring Rd
- 1701 Rich Way Unit F
- 1700 Rich Way Unit E
- 205 Kimary Ct Unit K
- 1721 Chrisemmett Ct Unit 2B
- 100 Paden Ct
- 206 Kimary Ct Unit 3C
- 309 Pond View Ct
- 200 Kimary Ct Unit 8-2D
- 1717 Landmark Dr Unit 1J
- 104 Gwen Dr Unit 2H
