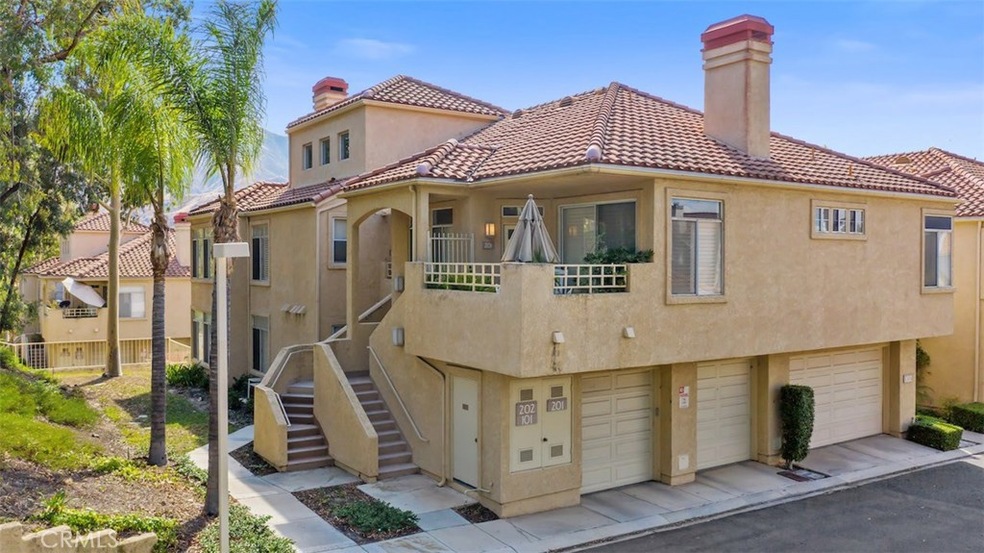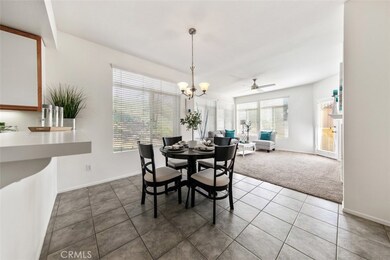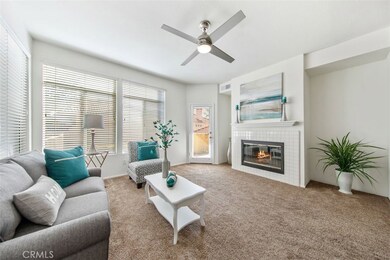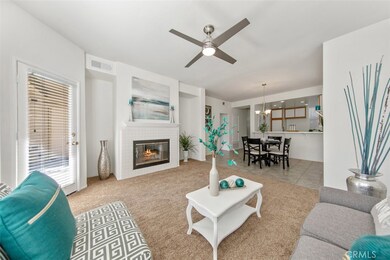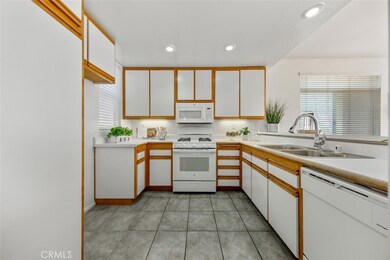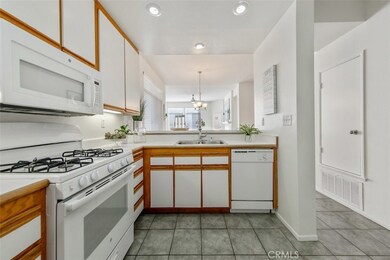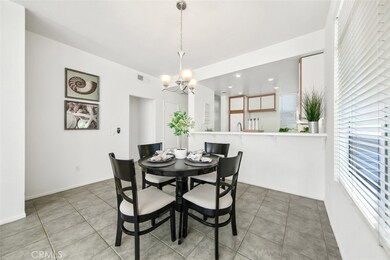
3100 Castelar Ct Unit 101 Corona, CA 92882
Green River NeighborhoodHighlights
- Golf Course Community
- Primary Bedroom Suite
- Near a National Forest
- In Ground Pool
- Open Floorplan
- Property is near a park
About This Home
As of December 2020This ready-to-move in, end-unit is located in the Terraces, a commuter friendly neighborhood located off the Green River Road exit in the city of Corona. It offers a ground-level entry with no stairs or steps to climb, and almost direct access, only two steps from the front door, to the garage. The bright and open floor plan boasts high volume ceilings, two large bedrooms with oversized closets, and two full bathrooms. The living and dining area features a warming fireplace and a French door that leads to the patio, perfect for enjoying the afternoon breeze and useful as an additional space to entertain. The kitchen is wide-open to the living and dining areas and features a breakfast bar. Providing coveted privacy, the master suite is isolated from the other bedroom and includes its own ensuite bath with sliding door access to the balcony. Additional amenities include indoor washer and dryer hookups, one additional carport, and a community pool and spa. A shopping center, school, and park—featuring a water splash zone—are just a stone’s throw from this property. Nestled in the beautiful community of Sierra Del Oro, bordering Yorba Linda, enjoy easy access to the 91 freeway, the 91 express lanes, 241 toll road, 71 expressway, and the Metrolink just minutes away.
Last Agent to Sell the Property
Compass Real Estate License #01279850 Listed on: 09/09/2019

Property Details
Home Type
- Condominium
Est. Annual Taxes
- $4,935
Year Built
- Built in 1990
Lot Details
- End Unit
- No Units Located Below
- Two or More Common Walls
- Cul-De-Sac
- Wrought Iron Fence
- Block Wall Fence
- Fence is in good condition
HOA Fees
- $295 Monthly HOA Fees
Parking
- 1 Car Attached Garage
- 1 Detached Carport Space
- Parking Available
- Front Facing Garage
- Single Garage Door
- Garage Door Opener
Home Design
- Mediterranean Architecture
- Turnkey
- Slab Foundation
- Fire Rated Drywall
- Frame Construction
- Tile Roof
- Stucco
Interior Spaces
- 1,115 Sq Ft Home
- 1-Story Property
- Open Floorplan
- High Ceiling
- Ceiling Fan
- Recessed Lighting
- Gas Fireplace
- Blinds
- Window Screens
- French Doors
- Sliding Doors
- Panel Doors
- Entryway
- Family Room with Fireplace
- Family Room Off Kitchen
- Dining Room
Kitchen
- Open to Family Room
- Breakfast Bar
- Gas Oven
- Built-In Range
- Recirculated Exhaust Fan
- Microwave
- Dishwasher
- Pots and Pans Drawers
- Utility Sink
- Disposal
Flooring
- Carpet
- Tile
Bedrooms and Bathrooms
- 2 Main Level Bedrooms
- Primary Bedroom Suite
- 2 Full Bathrooms
- Dual Vanity Sinks in Primary Bathroom
- Bathtub with Shower
- Walk-in Shower
- Exhaust Fan In Bathroom
Laundry
- Laundry Room
- Washer and Gas Dryer Hookup
Home Security
- Pest Guard System
- Termite Clearance
Accessible Home Design
- No Interior Steps
- Entry Slope Less Than 1 Foot
Pool
- In Ground Pool
- Heated Spa
- In Ground Spa
- Gunite Pool
- Gunite Spa
- Fence Around Pool
Outdoor Features
- Balcony
- Open Patio
- Exterior Lighting
- Rain Gutters
Location
- Property is near a park
- Suburban Location
Schools
- Prado View Elementary School
- Cesar Chavez Middle School
- Corona High School
Utilities
- Forced Air Heating and Cooling System
- Heating System Uses Natural Gas
- Natural Gas Connected
- Gas Water Heater
- Cable TV Available
Listing and Financial Details
- Tax Lot 1
- Tax Tract Number 23460
- Assessor Parcel Number 102361078
Community Details
Overview
- 134 Units
- The Terrances Association, Phone Number (951) 371-2727
- The Management Trust HOA
- Built by Manning Company
- Maintained Community
- Near a National Forest
- Foothills
Recreation
- Golf Course Community
- Community Pool
- Community Spa
- Park
- Hiking Trails
- Bike Trail
Pet Policy
- Pets Allowed
Security
- Carbon Monoxide Detectors
- Fire and Smoke Detector
- Firewall
Ownership History
Purchase Details
Home Financials for this Owner
Home Financials are based on the most recent Mortgage that was taken out on this home.Purchase Details
Home Financials for this Owner
Home Financials are based on the most recent Mortgage that was taken out on this home.Purchase Details
Home Financials for this Owner
Home Financials are based on the most recent Mortgage that was taken out on this home.Purchase Details
Purchase Details
Home Financials for this Owner
Home Financials are based on the most recent Mortgage that was taken out on this home.Purchase Details
Home Financials for this Owner
Home Financials are based on the most recent Mortgage that was taken out on this home.Purchase Details
Home Financials for this Owner
Home Financials are based on the most recent Mortgage that was taken out on this home.Purchase Details
Home Financials for this Owner
Home Financials are based on the most recent Mortgage that was taken out on this home.Similar Homes in Corona, CA
Home Values in the Area
Average Home Value in this Area
Purchase History
| Date | Type | Sale Price | Title Company |
|---|---|---|---|
| Grant Deed | $370,000 | Wfg National Title Company | |
| Grant Deed | $350,000 | Western Resources Title Co | |
| Grant Deed | $322,000 | First American Title Co | |
| Grant Deed | $245,000 | Fnt | |
| Interfamily Deed Transfer | -- | Old Republic Title Company | |
| Grant Deed | $147,590 | Fidelity National Title | |
| Grant Deed | $96,000 | First American Title Ins Co | |
| Trustee Deed | $92,000 | First American Title Ins Co |
Mortgage History
| Date | Status | Loan Amount | Loan Type |
|---|---|---|---|
| Open | $357,407 | FHA | |
| Previous Owner | $280,000 | New Conventional | |
| Previous Owner | $257,600 | Purchase Money Mortgage | |
| Previous Owner | $24,600 | Credit Line Revolving | |
| Previous Owner | $126,850 | Purchase Money Mortgage | |
| Previous Owner | $118,080 | Purchase Money Mortgage | |
| Previous Owner | $78,638 | FHA | |
| Closed | $12,467 | No Value Available | |
| Closed | $14,760 | No Value Available | |
| Closed | $64,400 | No Value Available |
Property History
| Date | Event | Price | Change | Sq Ft Price |
|---|---|---|---|---|
| 12/24/2020 12/24/20 | Sold | $370,000 | +1.6% | $332 / Sq Ft |
| 11/18/2020 11/18/20 | For Sale | $364,000 | -1.6% | $326 / Sq Ft |
| 11/16/2020 11/16/20 | Off Market | $370,000 | -- | -- |
| 11/12/2020 11/12/20 | For Sale | $364,000 | +4.0% | $326 / Sq Ft |
| 10/11/2019 10/11/19 | Sold | $350,000 | +3.0% | $314 / Sq Ft |
| 09/20/2019 09/20/19 | Pending | -- | -- | -- |
| 09/09/2019 09/09/19 | For Sale | $339,900 | -- | $305 / Sq Ft |
Tax History Compared to Growth
Tax History
| Year | Tax Paid | Tax Assessment Tax Assessment Total Assessment is a certain percentage of the fair market value that is determined by local assessors to be the total taxable value of land and additions on the property. | Land | Improvement |
|---|---|---|---|---|
| 2023 | $4,935 | $384,948 | $41,616 | $343,332 |
| 2022 | $4,796 | $377,400 | $40,800 | $336,600 |
| 2021 | $4,791 | $370,000 | $40,000 | $330,000 |
| 2020 | $4,565 | $350,000 | $40,000 | $310,000 |
| 2019 | $4,231 | $321,360 | $60,320 | $261,040 |
| 2018 | $4,071 | $309,000 | $58,000 | $251,000 |
| 2017 | $3,820 | $289,000 | $54,000 | $235,000 |
| 2016 | $3,484 | $257,000 | $48,000 | $209,000 |
| 2015 | $3,354 | $248,000 | $46,000 | $202,000 |
| 2014 | $3,265 | $245,000 | $46,000 | $199,000 |
Agents Affiliated with this Home
-
Erica Seigred

Seller's Agent in 2020
Erica Seigred
Surterre Properties Inc.
(949) 230-4416
1 in this area
22 Total Sales
-
Garrett Gebhart

Buyer's Agent in 2020
Garrett Gebhart
RE/MAX
(909) 815-5484
1 in this area
77 Total Sales
-
Nolasco Blandon

Seller's Agent in 2019
Nolasco Blandon
Compass Real Estate
(951) 415-6161
87 in this area
150 Total Sales
Map
Source: California Regional Multiple Listing Service (CRMLS)
MLS Number: IG19214372
APN: 102-361-078
- 3140 Timberline Dr
- 1221 Kraemer Dr
- 2848 Green River Rd Unit 103
- 2810 Green River Rd Unit 103
- 1216 Suncrest Dr
- 1043 Smoketree Dr
- 1241 Oakcrest Cir
- 1212 Goldenview Dr
- 3329 Deaver Dr
- 2899 Amber Dr
- 3251 Mountainside Dr
- 3121 Dogwood Dr
- 1450 Baldy View Cir
- 3178 Dogwood Dr
- 1081 Vista Lomas Ln
- 3381 Deaver Dr
- 3284 Skyview Ln
- 1525 Elegante Ct
- 2830 Mount Niguel Cir
- 3314 Braemar Ln
