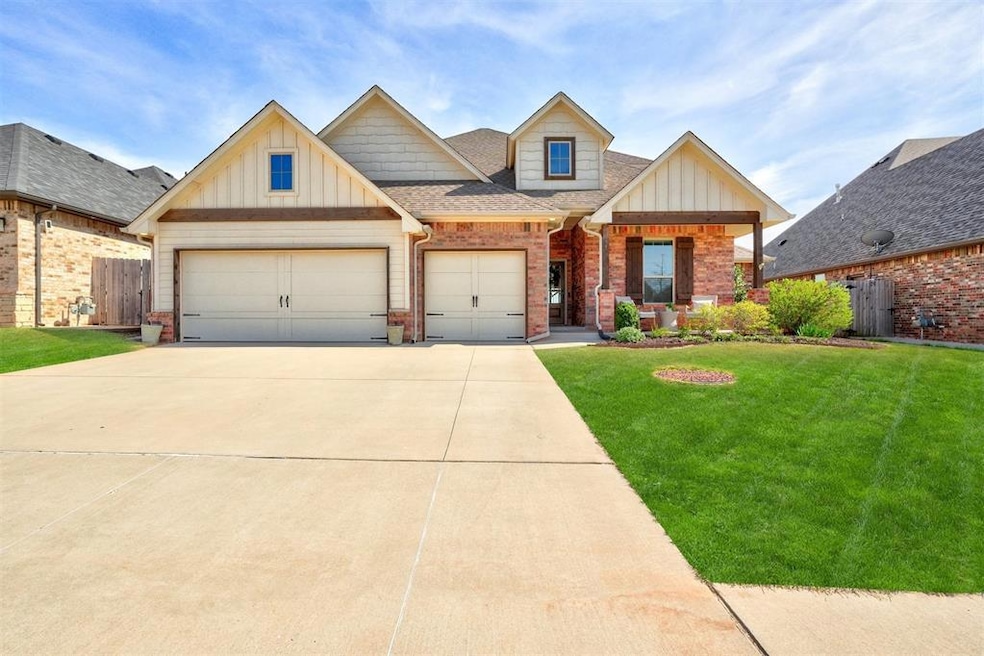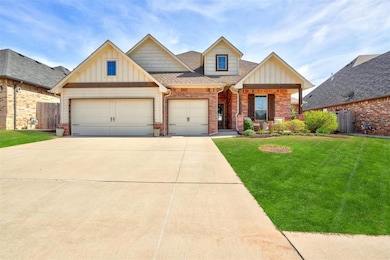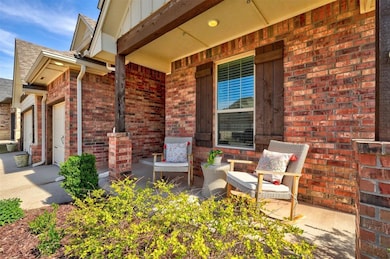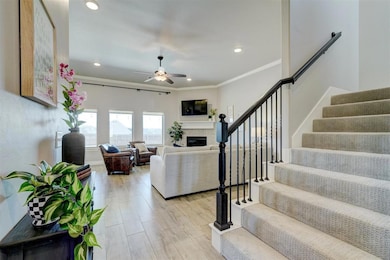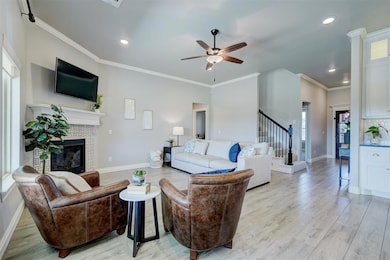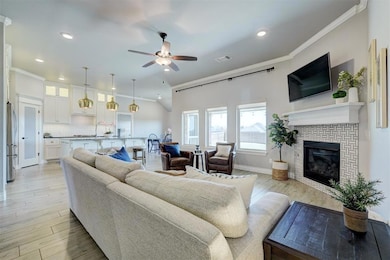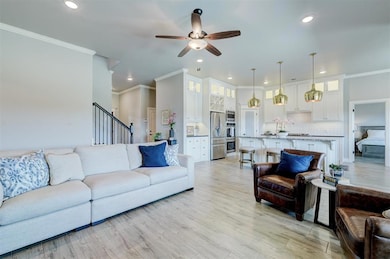
3100 Drake Crest Dr Edmond, OK 73034
East Edmond NeighborhoodEstimated payment $3,202/month
Highlights
- Very Popular Property
- Modern Farmhouse Architecture
- Bonus Room
- Centennial Elementary School Rated A
- 2 Fireplaces
- Covered patio or porch
About This Home
Welcome to 3100 Drake Crest Drive! Tucked away in the desirable Timbercrest addition in East Edmond, this 5 bed, 3 full bath home with a large bonus room has everything you want in a home & has been very well maintained! The first floor of the home is where the primary suite, 3 bedrooms & 2 full baths are located with the bonus room, 5th bedroom & 3rd full bath located on the second floor. This well-thought-out, split floor plan allows you to spread out comfortably with plenty of space & privacy! The beautiful kitchen w/abundant cabinetry, coffee/appliance bar & a large center island anchors the home & is open to the living room that has beautiful windows allowing for tons of natural light! The kitchen also has a large dining area that easily seats 6-8 people! The spacious primary suite has beautiful lit recessed ceilings & on-suite bathroom with jetted tub, dual vanity sinks & large walk-in shower. Check out the oversized primary closet with pass-through access to the laundry room. Enjoy the convenience of having a dedicated desk/office space upstairs in the bonus room while also having the ability for children & guests to have their own bedrooms & bathrooms! You will love the covered patio with fireplace &fully fenced backyard as well as the neighborhood's parks, pool, ponds & rec facility! Schedule your private showing today! Sellers offering $5,000 towards buyer's closing costs or rate buy-down!
Home Details
Home Type
- Single Family
Est. Annual Taxes
- $5,302
Year Built
- Built in 2018
Lot Details
- 10,010 Sq Ft Lot
- Interior Lot
- Sprinkler System
HOA Fees
- $80 Monthly HOA Fees
Parking
- 3 Car Attached Garage
Home Design
- Modern Farmhouse Architecture
- Brick Exterior Construction
- Slab Foundation
- Brick Frame
- Composition Roof
Interior Spaces
- 2,534 Sq Ft Home
- 2-Story Property
- 2 Fireplaces
- Gas Log Fireplace
- Bonus Room
- Game Room
- Inside Utility
Kitchen
- Built-In Oven
- Gas Oven
- Built-In Range
- Microwave
- Dishwasher
- Disposal
Flooring
- Carpet
- Tile
Bedrooms and Bathrooms
- 5 Bedrooms
- 3 Full Bathrooms
Outdoor Features
- Covered patio or porch
Schools
- Red Bud Elementary School
- Central Middle School
- Memorial High School
Utilities
- Central Heating and Cooling System
- Tankless Water Heater
- High Speed Internet
- Cable TV Available
Community Details
- Association fees include maintenance common areas, pool, rec facility
- Mandatory home owners association
Listing and Financial Details
- Legal Lot and Block 24 / 4
Map
Home Values in the Area
Average Home Value in this Area
Tax History
| Year | Tax Paid | Tax Assessment Tax Assessment Total Assessment is a certain percentage of the fair market value that is determined by local assessors to be the total taxable value of land and additions on the property. | Land | Improvement |
|---|---|---|---|---|
| 2024 | $5,302 | $53,420 | $9,693 | $43,727 |
| 2023 | $5,302 | $51,865 | $7,920 | $43,945 |
| 2022 | $4,363 | $41,695 | $7,225 | $34,470 |
| 2021 | $4,136 | $39,710 | $7,920 | $31,790 |
| 2020 | $4,203 | $39,875 | $7,920 | $31,955 |
| 2019 | $64 | $605 | $605 | $0 |
| 2018 | $65 | $606 | $0 | $0 |
| 2017 | $64 | $605 | $605 | $0 |
| 2016 | $64 | $605 | $605 | $0 |
Property History
| Date | Event | Price | Change | Sq Ft Price |
|---|---|---|---|---|
| 07/01/2025 07/01/25 | For Sale | $483,000 | +8.3% | $191 / Sq Ft |
| 05/16/2022 05/16/22 | Sold | $446,000 | +1.6% | $176 / Sq Ft |
| 04/19/2022 04/19/22 | Pending | -- | -- | -- |
| 04/13/2022 04/13/22 | For Sale | $439,000 | +22.7% | $173 / Sq Ft |
| 03/28/2019 03/28/19 | Sold | $357,840 | 0.0% | $141 / Sq Ft |
| 02/27/2019 02/27/19 | Pending | -- | -- | -- |
| 01/25/2019 01/25/19 | For Sale | $357,840 | -- | $141 / Sq Ft |
Purchase History
| Date | Type | Sale Price | Title Company |
|---|---|---|---|
| Warranty Deed | $446,000 | Stewart-Ok City | |
| Warranty Deed | $446,000 | Stewart-Ok City | |
| Warranty Deed | $446,000 | Stewart-Ok City | |
| Warranty Deed | $446,000 | Stewart-Ok City | |
| Special Warranty Deed | $358,000 | Oklahoma City Abstract & Ttl | |
| Warranty Deed | $72,000 | The Oklahoma City Abs & Titl |
Mortgage History
| Date | Status | Loan Amount | Loan Type |
|---|---|---|---|
| Open | $223,000 | New Conventional | |
| Closed | $223,000 | New Conventional | |
| Previous Owner | $304,700 | New Conventional | |
| Previous Owner | $292,300 | New Conventional | |
| Previous Owner | $286,272 | New Conventional | |
| Previous Owner | $268,300 | Commercial |
Similar Homes in Edmond, OK
Source: MLSOK
MLS Number: 1178370
APN: 214041510
- 3024 Drake Crest Dr
- 3101 Drake Crest Dr
- 3000 Hunter Crest Dr
- 3008 Drake Crest Dr
- 6716 Jay Crest Dr
- 3209 Hunter Crest Dr
- 0 N Midwest Blvd Unit 1162942
- 7117 Sunset Sail Ave
- 2917 Kite Tail Crossing
- 7125 Sunset Sail Ave
- 7217 Sunset Sail Ave
- 7225 Sunset Sail Ave
- 7224 Sunset Sail Ave
- 7216 Sunset Sail Ave
- 7308 Sunset Sail Ave
- 7325 Skipping Stone Dr
- 7312 E Covell Rd
- 7524 Walk In the Park Dr
- 3413 Kellogg Dr
- 2348 Ridge Pine Rd
