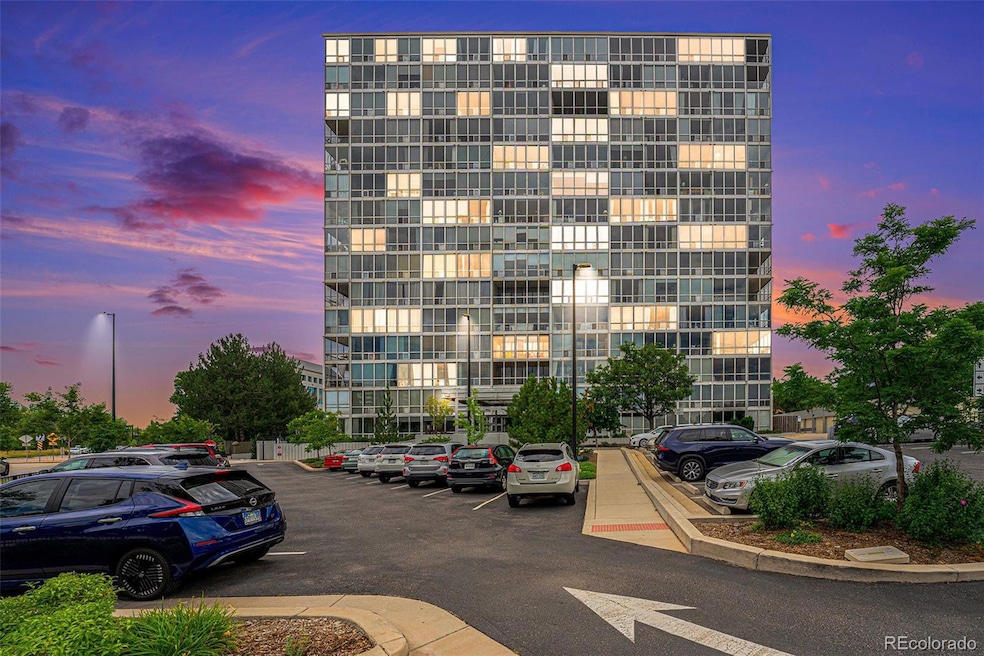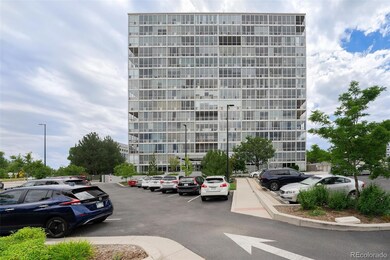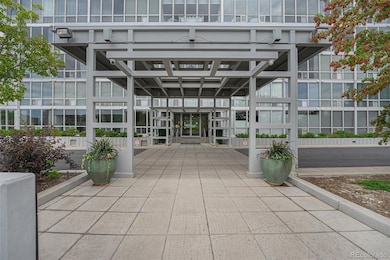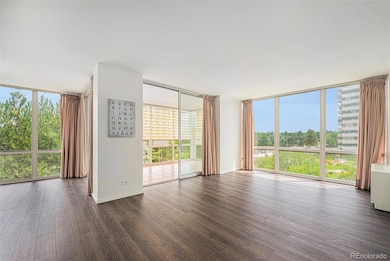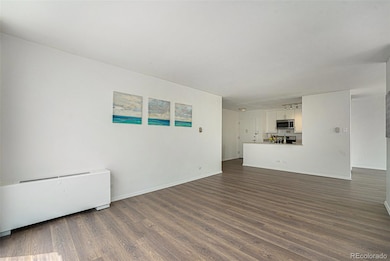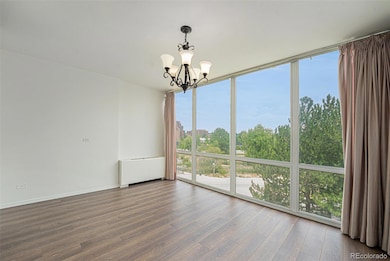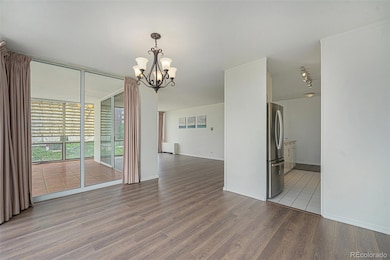Cherry Creek Tower 3100 E Cherry Creek Dr S Unit 401 Floor 4 Denver, CO 80209
Belcaro NeighborhoodHighlights
- Fitness Center
- Primary Bedroom Suite
- Open Floorplan
- Cory Elementary School Rated A-
- City View
- 1-minute walk to Cherry Creek Park
About This Home
Available immediately, this beautifully updated 2-bedroom, 2-bath condo in Cherry Creek Tower Condos offers over 1,200 square feet of comfortable living in one of Denver’s most desirable locations. Just steps from the Cherry Creek Bike Path, Cherry Creek Mall, and premier shopping and dining, the unit features newer LVP flooring, central A/C, and an enclosed lanai with views of Cherry Creek. Both bathrooms have been fully remodeled with custom tile work, new vanities, upgraded toilets, faucets, and fixtures. The spacious layout includes an open kitchen w/ stainless steel appliances and a large island. The primary bedroom includes an en-suite bath, the building offers desirable amenities such as an elevator, outdoor pool, fitness center, laundry with new machines, and a garden area. One exclusive garage parking space and a private storage closet are also included, making this an ideal home for comfort and convenience in the heart of Cherry Creek.
Listing Agent
New Vision Realty Brokerage Email: Sarah@TheAcetoTeam.com,303-520-7415 License #100017250 Listed on: 07/25/2025
Co-Listing Agent
New Vision Realty Brokerage Email: Sarah@TheAcetoTeam.com,303-520-7415 License #100006122
Condo Details
Home Type
- Condominium
Est. Annual Taxes
- $2,606
Year Built
- Built in 1962
Lot Details
- 1 Common Wall
- Garden
Parking
- Subterranean Parking
- Heated Garage
Property Views
- Mountain
Home Design
- Midcentury Modern Architecture
- Entry on the 4th floor
Interior Spaces
- 1,227 Sq Ft Home
- 1-Story Property
- Open Floorplan
- Ceiling Fan
- Living Room
- Vinyl Flooring
Kitchen
- Eat-In Kitchen
- Oven
- Microwave
- Dishwasher
- Kitchen Island
- Solid Surface Countertops
- Disposal
Bedrooms and Bathrooms
- 2 Main Level Bedrooms
- Primary Bedroom Suite
Location
- Ground Level
- Property is near public transit
Schools
- Cory Elementary School
- Merrill Middle School
- South High School
Utilities
- Central Air
- Heating System Uses Natural Gas
- Radiant Heating System
- Water Heater
Additional Features
- Smoke Free Home
- Exterior Lighting
Listing and Financial Details
- Security Deposit $2,650
- Property Available on 7/25/25
- The owner pays for association fees, exterior maintenance, grounds care, insurance, taxes, trash collection, water
- 12 Month Lease Term
- $50 Application Fee
Community Details
Overview
- High-Rise Condominium
- Cherry Creek Towers Community
- Cherry Creek Subdivision
- Community Parking
Amenities
- Coin Laundry
Recreation
- Fitness Center
Pet Policy
- No Pets Allowed
- Pet Deposit $250
- $0 Monthly Pet Rent
Map
About Cherry Creek Tower
Source: REcolorado®
MLS Number: 2470778
APN: 5124-16-802
- 3100 E Cherry Creek Dr S Unit 307
- 3100 E Cherry Creek Dr S Unit 201
- 3131 E Alameda Ave Unit 2002
- 3131 E Alameda Ave Unit 1006
- 3131 E Alameda Ave Unit 1503
- 3131 E Alameda Ave Unit 1604
- 3131 E Alameda Ave Unit 706
- 3131 E Alameda Ave Unit 604
- 3131 E Alameda Ave Unit 1003
- 3000 E Cedar Ave Unit 2
- 2880 E Cedar Ave
- 400 S Steele St Unit 63
- 400 S Steele St Unit 64
- 400 S Steele St Unit 61
- 2552 E Alameda Ave Unit 85
- 2552 E Alameda Ave Unit 104
- 2552 E Alameda Ave Unit 32
- 2552 E Alameda Ave Unit 92
- 2552 E Alameda Ave Unit 16
- 2821 E Cedar Ave Unit 2
- 3100 E Cherry Creek Dr S Unit 108
- 3131 E Alameda Ave Unit 1807
- 77 S Adams St
- 2700 E Cherry Creek S Dr Unit 117
- 2700 E Cherry Creek South Dr Unit 117
- 2700 E Cherry Creek South Dr Unit 402
- 3498 E Ellsworth Ave Unit 521
- 3498 E Ellsworth Ave
- 55 N Cook St
- 3222 E 1st Ave
- 221 S Garfield St Unit 110
- 2500 E Cherry Creek S Dr
- 360 S Monroe St
- 100 Steele St
- 186 S Garfield St
- 112 S Garfield St
- 135 Adams St
- 13 S Garfield St Unit 33
- 267 S Jackson St
- 135 Adams St Unit 307.1411279
