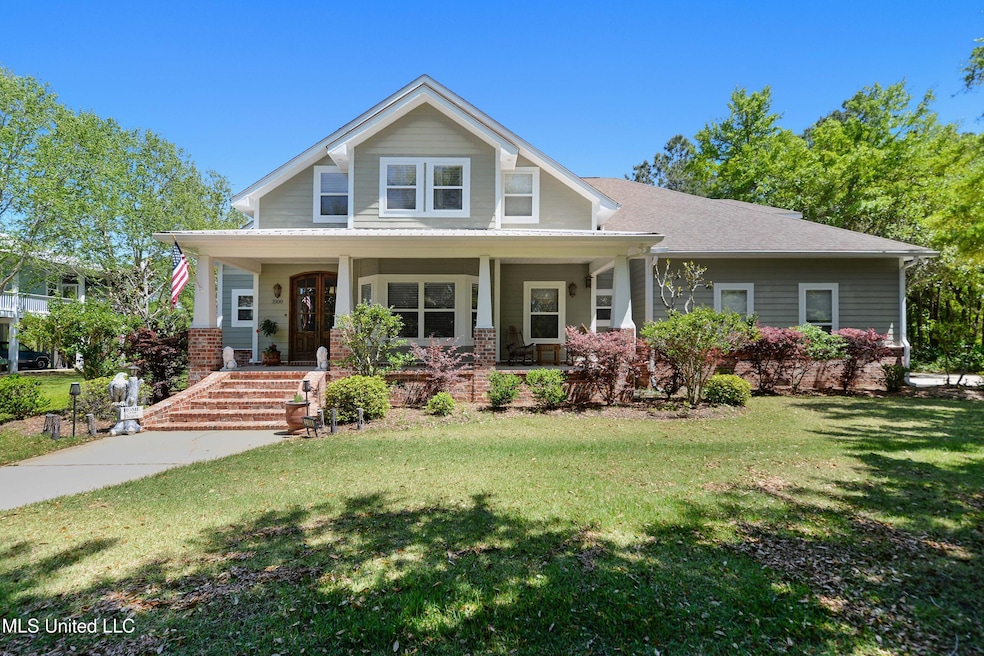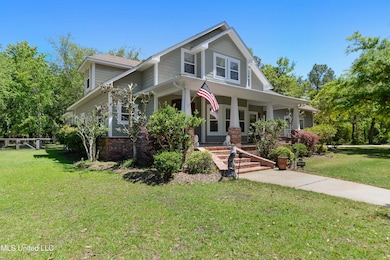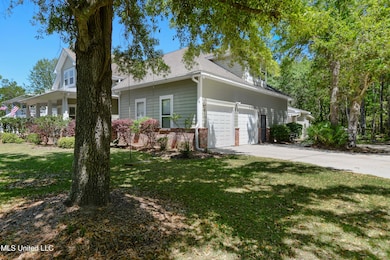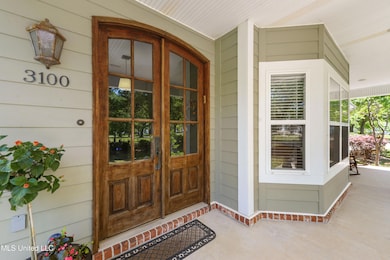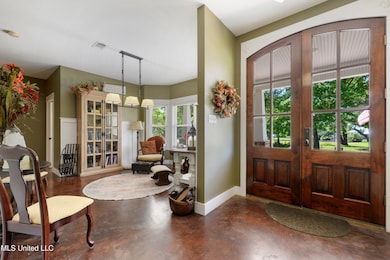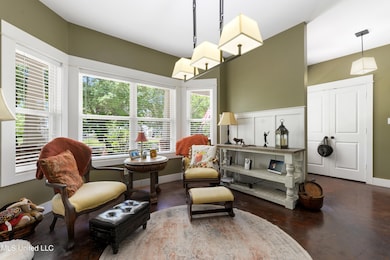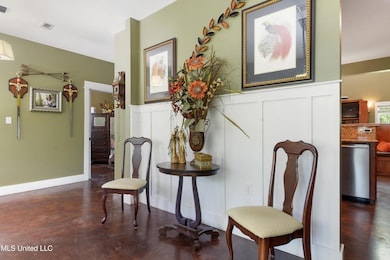3100 Eagle Point Rd Ocean Springs, MS 39564
Estimated payment $4,230/month
Highlights
- Popular Property
- Private Dock
- Property fronts gulf or ocean
- Magnolia Park Elementary School Rated A
- Boat or Launch Ramp
- Community Boat Launch
About This Home
Coastal Living at Its Finest - 3100 Eagle Point Rd, Ocean Springs, MS
LOCATION! LOCATION! This stunning custom-built home is located within the Gulf Islands National Seashore Park, offering amazing sunrise and sunset views over the Davis Bayou area. With a brand-new fishing pier and boat launch just steps away, this property is a dream for nature lovers, boaters, and fishermen alike.
Featuring 5 spacious bedrooms and 4 bathrooms, this beautifully designed home offers over 4,200 square feet of living space—perfect for entertaining family and friends. The expansive sunroom includes a pass-through bar area and is lined with windows overlooking your fenced backyard paradise, complete with lush landscaping and mature oak trees.
Step inside to discover a custom eat-in gourmet kitchen with double ovens, a new cooktop, and stunning granite countertops. The luxurious master suite includes a stand-alone soaker tub, walk-in ceramic shower with seating, and privacy pocket doors for the perfect blend of openness and seclusion. You'll love the walk-in closets throughout the home, offering plenty of storage space for the entire family.
Additional highlights include:
Whole-house generator
Newer A/C units
A versatile she-shed for hobbies, crafts, or relaxing
A workshop out back that's ideal for a man cave or hobby room
Multiple flex spaces for offices, playrooms, or creative use
A huge two-car garage with air conditioning
A circle driveway for convenience and curb appeal
And as a special bonus, the seller is offering select pieces of esquite furniture for sale, perfect for adding unique charm and character to your new coastal home.
Surrounded by the natural beauty of the National Seashore yet just minutes from downtown Ocean Springs, this move-in-ready home offers the perfect balance of serenity, space, and style.
Call today for your private tour of this one-of-a-kind coastal retreat!
Listing Agent
Coldwell Banker Smith Home Rltrs-OS License #S59652 Listed on: 08/12/2025

Open House Schedule
-
Monday, September 22, 202511:00 am to 1:00 pm9/22/2025 11:00:00 AM +00:009/22/2025 1:00:00 PM +00:00Come join us for lunch and a door prize ! see this beautiful home with lending expert Donna StewartAdd to Calendar
Home Details
Home Type
- Single Family
Est. Annual Taxes
- $4,813
Year Built
- Built in 2007
Lot Details
- 0.61 Acre Lot
- Property fronts gulf or ocean
- Property fronts a bayou
- Landscaped
- Open Lot
- Back Yard Fenced and Front Yard
Parking
- 2 Car Garage
- Circular Driveway
Home Design
- Contemporary Architecture
- Traditional Architecture
- Raised Foundation
- Architectural Shingle Roof
- HardiePlank Type
Interior Spaces
- 4,247 Sq Ft Home
- 2-Story Property
- Open Floorplan
- Wet Bar
- Ceiling Fan
- Recessed Lighting
- Gas Fireplace
- Double Pane Windows
- Awning
- Double Door Entry
- Sliding Doors
- Laundry in unit
- Property Views
Kitchen
- Eat-In Kitchen
- Breakfast Bar
- Double Oven
- Built-In Electric Oven
- Built-In Electric Range
- Recirculated Exhaust Fan
- Microwave
- ENERGY STAR Qualified Refrigerator
- Ice Maker
- ENERGY STAR Qualified Dishwasher
- Kitchen Island
- Granite Countertops
- Disposal
Flooring
- Concrete
- Stamped
- Luxury Vinyl Tile
Bedrooms and Bathrooms
- 5 Bedrooms
- Walk-In Closet
- Double Vanity
- Freestanding Bathtub
- Soaking Tub
- Multiple Shower Heads
- Walk-in Shower
Home Security
- Security Lights
- Carbon Monoxide Detectors
- Fire and Smoke Detector
Outdoor Features
- Property has ocean access
- Boat or Launch Ramp
- Boat Slip
- Private Dock
- Glass Enclosed
- Rain Gutters
- Front Porch
Utilities
- Cooling System Powered By Gas
- Multiple cooling system units
- Central Heating and Cooling System
- Generator Hookup
- Cable TV Available
Listing and Financial Details
- Assessor Parcel Number 6-20-00-020.040
Community Details
Overview
- No Home Owners Association
- Davis Bayou Subdivision
Recreation
- Community Boat Launch
- Fishing
- Park
- Hiking Trails
- Bike Trail
Map
Home Values in the Area
Average Home Value in this Area
Tax History
| Year | Tax Paid | Tax Assessment Tax Assessment Total Assessment is a certain percentage of the fair market value that is determined by local assessors to be the total taxable value of land and additions on the property. | Land | Improvement |
|---|---|---|---|---|
| 2024 | $4,813 | $40,893 | $3,948 | $36,945 |
| 2023 | $4,813 | $40,893 | $3,948 | $36,945 |
| 2022 | $5,672 | $40,893 | $3,948 | $36,945 |
| 2021 | $5,604 | $41,010 | $3,948 | $37,062 |
| 2020 | $5,452 | $39,553 | $3,375 | $36,178 |
| 2019 | $5,430 | $39,553 | $3,375 | $36,178 |
| 2018 | $5,402 | $39,553 | $3,375 | $36,178 |
| 2017 | $5,402 | $39,553 | $3,375 | $36,178 |
| 2016 | $5,283 | $39,553 | $3,375 | $36,178 |
| 2015 | $4,890 | $360,770 | $33,750 | $327,020 |
| 2014 | $4,917 | $36,532 | $3,375 | $33,157 |
| 2013 | $4,799 | $36,532 | $3,375 | $33,157 |
Property History
| Date | Event | Price | Change | Sq Ft Price |
|---|---|---|---|---|
| 08/12/2025 08/12/25 | For Sale | $725,000 | 0.0% | $171 / Sq Ft |
| 08/11/2025 08/11/25 | Off Market | -- | -- | -- |
| 08/05/2025 08/05/25 | Price Changed | $725,000 | 0.0% | $171 / Sq Ft |
| 08/05/2025 08/05/25 | For Rent | $4,000 | 0.0% | -- |
| 06/23/2025 06/23/25 | Price Changed | $699,000 | -3.6% | $165 / Sq Ft |
| 05/07/2025 05/07/25 | For Sale | $725,000 | 0.0% | $171 / Sq Ft |
| 04/17/2025 04/17/25 | Pending | -- | -- | -- |
| 04/12/2025 04/12/25 | For Sale | $725,000 | +3.6% | $171 / Sq Ft |
| 01/27/2022 01/27/22 | Sold | -- | -- | -- |
| 01/12/2022 01/12/22 | Pending | -- | -- | -- |
| 09/04/2021 09/04/21 | For Sale | $699,999 | -- | $155 / Sq Ft |
Purchase History
| Date | Type | Sale Price | Title Company |
|---|---|---|---|
| Warranty Deed | -- | Wilkinson Law Firm Pc | |
| Warranty Deed | -- | None Available |
Mortgage History
| Date | Status | Loan Amount | Loan Type |
|---|---|---|---|
| Previous Owner | $380,000 | New Conventional |
Source: MLS United
MLS Number: 4109928
APN: 6-20-00-020.040
- 10805 Eagle Nest Rd
- 10817 Eagle Nest Rd
- 1001 Harbor Cove
- 3106 Breezy Hill Ln
- 3605 Knapp Rd
- 1066 Conley Cir
- 3225 Red Bluff Cir
- 3024 Magnolia Ln
- 2801 Eagle Pine Dr
- 211 Barbara Cir
- 305 Glenrose Ave
- 0 North St
- 3603 Miles Ln
- 407 Holly St
- 101 North St
- 9 North St
- 7 North St
- 5 North St
- 2909 Pimlico Dr
- 2550 Davidson Rd
- 422 Whispering Pine Dr
- 2908 Winthrop Cir
- 2721 N 6th St
- 2421 Beachview Dr Unit F13
- 2421 Beachview Dr Unit B 7
- 2421 Beachview Dr Unit B11
- 2829 Villa Venezia Ct
- 9309 Pointe Aux Chenes Rd
- 2300 Westbrook St
- 3500 Groveland Rd
- 9205 Warbler Ave
- 8701 Old Spanish Trail
- 112 Penny Ct
- 4117 Silverwood Dr
- 1200 Deana St
- 3230 Cumberland Rd Unit 1
- 3230 Cumberland (31) Rd Unit 31
- 3230 Cumberland Rd
- 527 Front Beach Dr
- 3230 Cumberland (208) Rd Unit 208
