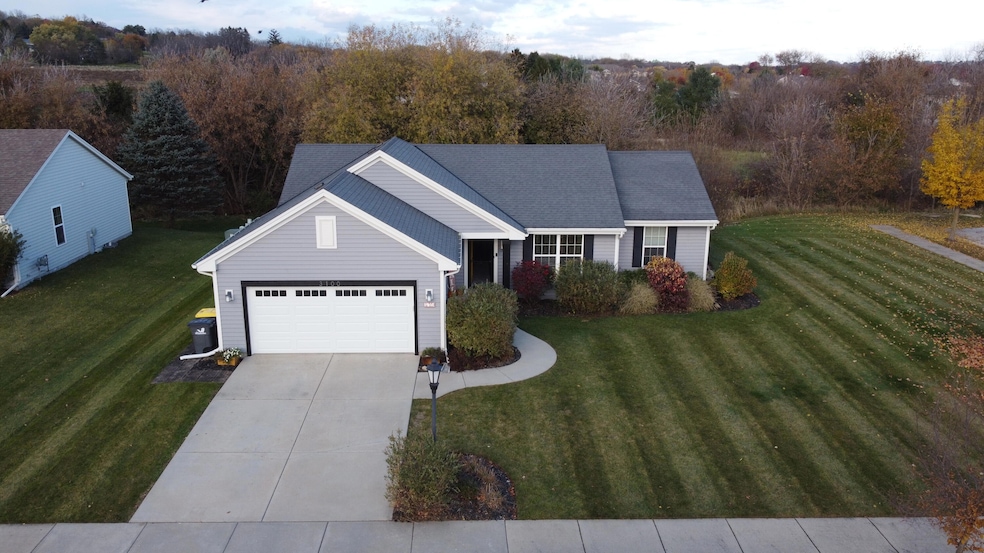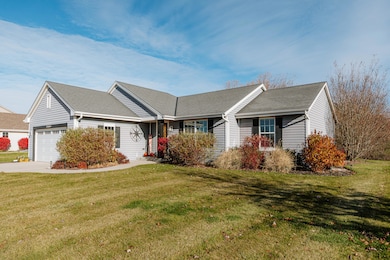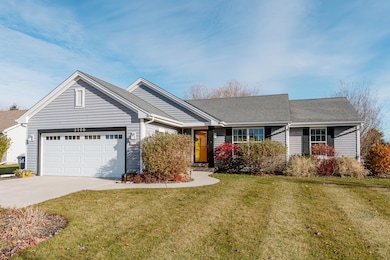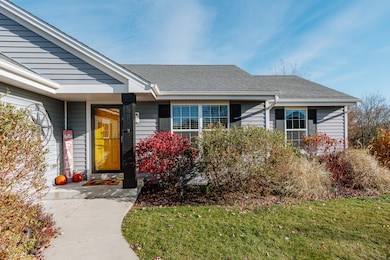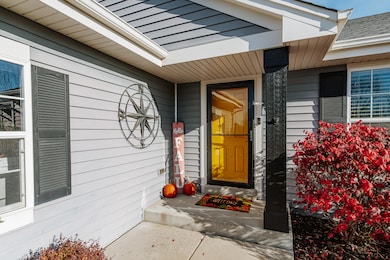3100 Engler Dr Waukesha, WI 53189
Estimated payment $3,294/month
Total Views
10,200
4
Beds
3
Baths
2,139
Sq Ft
$243
Price per Sq Ft
Highlights
- Ranch Style House
- Corner Lot
- Walk-In Closet
- Rose Glen Elementary School Rated A-
- 2 Car Attached Garage
- Patio
About This Home
Welcome to this open concept 4-bedroom, 3-bath ranch featuring over 2,100 sq ft of living space and a split-bedroom design for added privacy. The home offers main floor laundry, stainless steel appliances, and a finished basement with a spacious rec room perfect for gatherings. The primary suite includes a beautifully updated bath and walk in closet. All bathrooms have been recently refreshed. Situated on a quiet corner lot with no thru traffic.
Home Details
Home Type
- Single Family
Est. Annual Taxes
- $6,653
Lot Details
- 0.34 Acre Lot
- Corner Lot
Parking
- 2 Car Attached Garage
- Garage Door Opener
- Driveway
Home Design
- Ranch Style House
- Poured Concrete
- Vinyl Siding
Kitchen
- Oven
- Range
- Microwave
- Dishwasher
- Kitchen Island
Bedrooms and Bathrooms
- 4 Bedrooms
- Split Bedroom Floorplan
- Walk-In Closet
- 3 Full Bathrooms
Laundry
- Dryer
- Washer
Partially Finished Basement
- Basement Fills Entire Space Under The House
- Basement Ceilings are 8 Feet High
- Sump Pump
- Finished Basement Bathroom
Schools
- Rose Glen Elementary School
- LES Paul Middle School
- Waukesha West High School
Utilities
- Forced Air Heating and Cooling System
- Heating System Uses Natural Gas
- High Speed Internet
Additional Features
- Level Entry For Accessibility
- Patio
Community Details
- Property has a Home Owners Association
- Rivers Crossing Edition 3 Subdivision
Listing and Financial Details
- Exclusions: Sellers Personal Property
- Assessor Parcel Number 2911372059
Map
Create a Home Valuation Report for This Property
The Home Valuation Report is an in-depth analysis detailing your home's value as well as a comparison with similar homes in the area
Home Values in the Area
Average Home Value in this Area
Tax History
| Year | Tax Paid | Tax Assessment Tax Assessment Total Assessment is a certain percentage of the fair market value that is determined by local assessors to be the total taxable value of land and additions on the property. | Land | Improvement |
|---|---|---|---|---|
| 2024 | $6,653 | $443,900 | $132,800 | $311,100 |
| 2023 | $6,483 | $443,900 | $132,800 | $311,100 |
| 2022 | $6,104 | $315,000 | $88,500 | $226,500 |
| 2021 | $6,258 | $315,000 | $88,500 | $226,500 |
| 2020 | $6,031 | $315,000 | $88,500 | $226,500 |
| 2019 | $5,923 | $315,000 | $88,500 | $226,500 |
| 2018 | $5,293 | $280,000 | $84,400 | $195,600 |
| 2017 | $5,321 | $254,400 | $84,400 | $170,000 |
| 2016 | $4,457 | $223,300 | $80,400 | $142,900 |
| 2015 | $4,430 | $223,300 | $80,400 | $142,900 |
| 2014 | $4,450 | $210,700 | $80,400 | $130,300 |
| 2013 | $4,450 | $210,700 | $80,400 | $130,300 |
Source: Public Records
Property History
| Date | Event | Price | List to Sale | Price per Sq Ft |
|---|---|---|---|---|
| 11/06/2025 11/06/25 | For Sale | $519,900 | -- | $243 / Sq Ft |
Source: Metro MLS
Purchase History
| Date | Type | Sale Price | Title Company |
|---|---|---|---|
| Warranty Deed | $322,500 | None Available | |
| Warranty Deed | $217,500 | None Available |
Source: Public Records
Mortgage History
| Date | Status | Loan Amount | Loan Type |
|---|---|---|---|
| Open | $311,253 | FHA | |
| Previous Owner | $213,551 | FHA |
Source: Public Records
Source: Metro MLS
MLS Number: 1941975
APN: WAKC-1372-059
Nearby Homes
- Lt1 Saylesville Rd
- 3906 Crystal Ln
- 3823 Valley Creek Dr
- 2946 Makou Trail
- 3207 Fox Ridge Dr
- 2700 Wyngate Way
- S38W27056 Cider Hills Dr
- 1629 Mohican Trail
- 2708 Fox Hill Dr
- S36W27290 Legend at Merrill Hills Ct
- LtD60 White Deer Trail
- 2408 Fox River Pkwy Unit B
- 2848 Fox Lake Cir Unit 10/201
- 2853 Fox Lake Cir Unit 201
- LtD57 White Deer Trail
- Lt14 Merrimac Trail
- 2426 Fox River Pkwy Unit G
- 2426 Fox River Pkwy Unit H
- 1618 White Deer Trail
- 1612 White Deer Trail
- 2950 Clearwater Ln
- 2601 Elkhart Dr
- 2000 Oakdale Dr
- 1149 Burr Oak Blvd
- 2302 W Saint Paul Ave
- 1008 River Place Blvd
- 914 Wesley Dr N
- S30w24890-W24890 Sunset Dr
- 2105 Kensington Dr
- 1800 Kensington Dr
- 2010 S East Ave
- 2051 Cliff Alex Ct S Unit 3
- 1212 S Grand Ave
- 326 Born Place Unit 326
- 120 Cambridge Ave
- 1954 Madison St
- 405 S Hine Ave
- 209 Hinman Ave
- 806 Riverwalk Dr
- 201 Maple Ave
