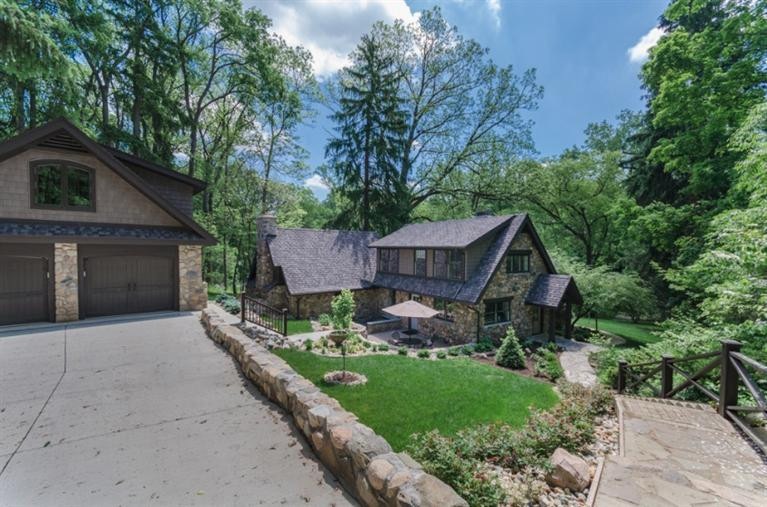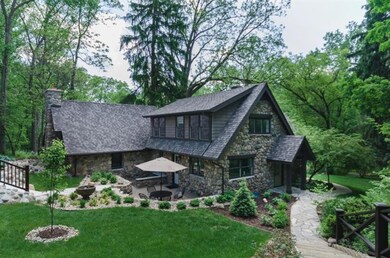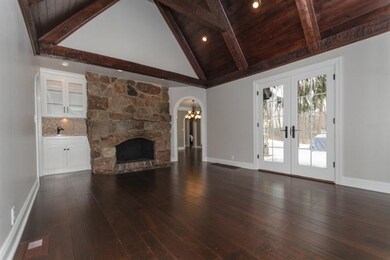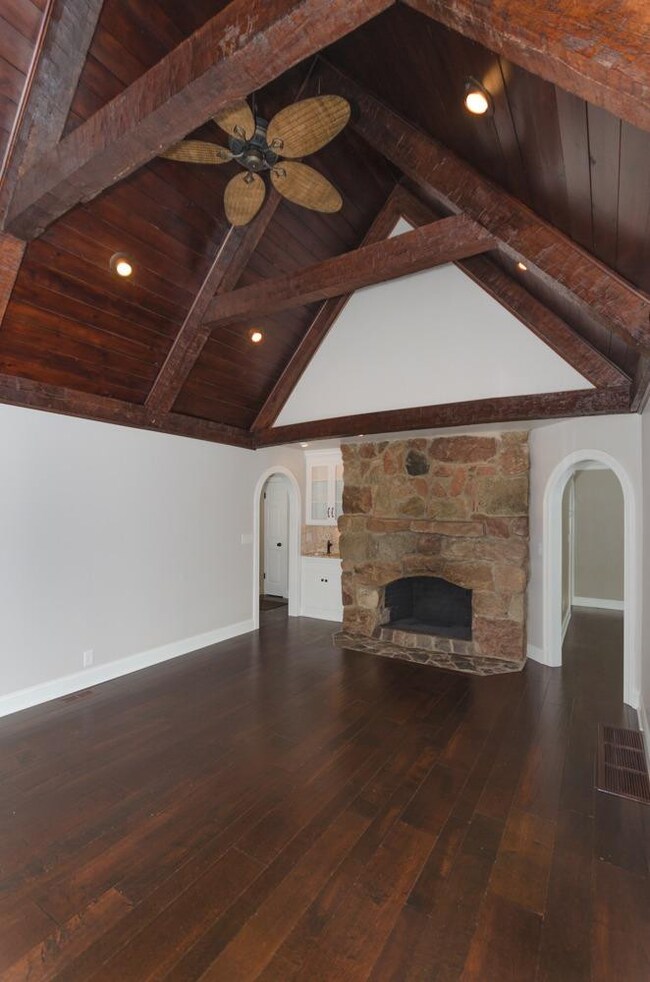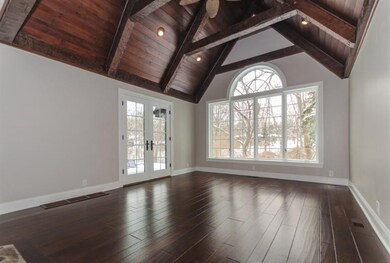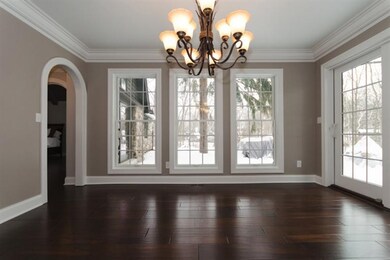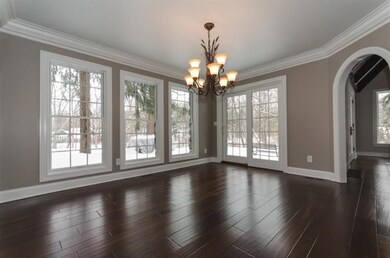
3100 Geddes Ave Ann Arbor, MI 48104
Angell NeighborhoodEstimated Value: $1,478,000 - $1,758,000
Highlights
- Deck
- Vaulted Ceiling
- 2 Fireplaces
- Angell School Rated A+
- Wood Flooring
- 5-minute walk to Devonshire Park
About This Home
As of October 2015Stunning stone cottage with a stem to stern renovation. Updates include- roof, windows, flooring, drywall, kitchen, baths, insulation, electrical,carpet, fixtures, doors, concrete driveway, garage, landscaping, patio(s), built in outdoor grill, fountain, etc. Only the charm remains in this circa 1930 stone cottage. This home features excellent privacy and location while having stunning outdoor spaces and lots of light inside. Nestled in a hidden spot between Geddes and Devonshire, this home was brought into the City of Ann Arbor over the past year. With Annexation came City Water and Sewer, at great cost to the current owners. Taxes TBD. The existing well has been kept for outside watering. This cozy and sophisticated home features a large/private master suite, excellent entertaining space spaces and an amazing setting. If you are tired of over sized and underutilized homes then this is a must see!The garage is quite large, entirely new and has a walkup space., Primary Bath, Rec Room: Finished
Last Agent to Sell the Property
Carolyn Lepard
The Charles Reinhart Company License #6506044654 Listed on: 10/20/2015

Home Details
Home Type
- Single Family
Est. Annual Taxes
- $20,112
Year Built
- Built in 1930
Lot Details
- 0.46 Acre Lot
- Lot Dimensions are 95 x 209
- Property is zoned R1A, R1A
Home Design
- Brick or Stone Mason
- Stone
Interior Spaces
- 2-Story Property
- Vaulted Ceiling
- 2 Fireplaces
- Wood Burning Fireplace
- Window Treatments
- Finished Basement
- Basement Fills Entire Space Under The House
- Laundry on main level
Kitchen
- Oven
- Range
- Dishwasher
- Disposal
Flooring
- Wood
- Ceramic Tile
Bedrooms and Bathrooms
- 3 Bedrooms | 1 Main Level Bedroom
Parking
- Detached Garage
- Garage Door Opener
Outdoor Features
- Deck
- Patio
- Porch
Schools
- Angell Elementary School
- Tappan Middle School
- Huron High School
Utilities
- Forced Air Heating and Cooling System
- Heating System Uses Natural Gas
- Cable TV Available
Community Details
- No Home Owners Association
Ownership History
Purchase Details
Home Financials for this Owner
Home Financials are based on the most recent Mortgage that was taken out on this home.Purchase Details
Purchase Details
Home Financials for this Owner
Home Financials are based on the most recent Mortgage that was taken out on this home.Purchase Details
Home Financials for this Owner
Home Financials are based on the most recent Mortgage that was taken out on this home.Purchase Details
Purchase Details
Home Financials for this Owner
Home Financials are based on the most recent Mortgage that was taken out on this home.Purchase Details
Purchase Details
Purchase Details
Purchase Details
Purchase Details
Similar Homes in Ann Arbor, MI
Home Values in the Area
Average Home Value in this Area
Purchase History
| Date | Buyer | Sale Price | Title Company |
|---|---|---|---|
| Morris Matthew | $1,300,000 | None Available | |
| Bebiak Jeremy D | -- | None Available | |
| Bebiak Jeremy D | $1,100,000 | None Available | |
| Leon Gui Ponce De | $900,000 | None Available | |
| Dubuc Steve | $600,000 | Liberty Title | |
| Kocher Keith E | $315,000 | Liberty Title | |
| Mcmullen Mike | $390,000 | None Available | |
| Hodesh Mark | -- | -- | |
| Hodesh Mark | -- | -- | |
| Hodesh Mark | -- | -- | |
| Hodesh Mark | -- | -- |
Mortgage History
| Date | Status | Borrower | Loan Amount |
|---|---|---|---|
| Open | Morris Matthew | $510,400 | |
| Previous Owner | Bebiak Jeremy D | $850,000 |
Property History
| Date | Event | Price | Change | Sq Ft Price |
|---|---|---|---|---|
| 10/22/2015 10/22/15 | Sold | $1,100,000 | 0.0% | $335 / Sq Ft |
| 10/20/2015 10/20/15 | Pending | -- | -- | -- |
| 10/20/2015 10/20/15 | For Sale | $1,100,000 | +22.2% | $335 / Sq Ft |
| 10/24/2014 10/24/14 | Sold | $900,000 | -21.7% | $274 / Sq Ft |
| 10/21/2014 10/21/14 | Pending | -- | -- | -- |
| 02/06/2014 02/06/14 | For Sale | $1,150,000 | +265.1% | $350 / Sq Ft |
| 11/01/2012 11/01/12 | Sold | $315,000 | -1.6% | -- |
| 10/30/2012 10/30/12 | Pending | -- | -- | -- |
| 10/22/2012 10/22/12 | For Sale | $320,000 | -17.9% | -- |
| 10/19/2012 10/19/12 | Sold | $390,000 | -32.2% | $235 / Sq Ft |
| 10/15/2012 10/15/12 | Pending | -- | -- | -- |
| 08/27/2012 08/27/12 | For Sale | $575,000 | -- | $346 / Sq Ft |
Tax History Compared to Growth
Tax History
| Year | Tax Paid | Tax Assessment Tax Assessment Total Assessment is a certain percentage of the fair market value that is determined by local assessors to be the total taxable value of land and additions on the property. | Land | Improvement |
|---|---|---|---|---|
| 2024 | $22,799 | $669,400 | $0 | $0 |
| 2023 | $21,022 | $552,900 | $0 | $0 |
| 2022 | $22,908 | $456,000 | $0 | $0 |
| 2021 | $23,437 | $436,000 | $0 | $0 |
| 2020 | $20,091 | $406,100 | $0 | $0 |
| 2019 | $19,121 | $398,700 | $398,700 | $0 |
| 2018 | $19,233 | $378,100 | $0 | $0 |
| 2017 | $18,720 | $381,000 | $0 | $0 |
| 2016 | $15,620 | $366,700 | $0 | $0 |
| 2015 | $13,321 | $362,800 | $0 | $0 |
| 2014 | $13,321 | $0 | $0 | $0 |
Agents Affiliated with this Home
-

Seller's Agent in 2015
Carolyn Lepard
The Charles Reinhart Company
(734) 417-2900
15 in this area
42 Total Sales
-
Nate Foerg

Buyer's Agent in 2015
Nate Foerg
Real Estate One
(734) 260-1830
32 Total Sales
-
N
Buyer's Agent in 2015
Nathanial Foerg
The Charles Reinhart Company
-
Marc Rubin

Buyer's Agent in 2014
Marc Rubin
Brookstone, REALTORS®
(734) 646-9000
37 Total Sales
-
Lisa Stelter

Buyer's Agent in 2012
Lisa Stelter
The Charles Reinhart Company
(734) 645-7909
6 in this area
255 Total Sales
Map
Source: Southwestern Michigan Association of REALTORS®
MLS Number: 23061758
APN: 09-34-116-016
- 2930 Hickory Ln
- 1060 Chestnut St
- 785 Arlington Blvd
- 403 Riverview Dr
- 1 Shipman Cir
- 3075 Provincial Dr
- 19 Heatheridge St
- 515 Orchard Hills Dr
- 1421 Arlington Blvd
- 202 Orchard Hills Dr
- 3081 Overridge Dr
- 809 Berkshire Rd
- 644 Peninsula Ct Unit 79
- 2445 Adare Rd
- 2315 Adare Rd
- 1625 Arlington Blvd
- 2690 Overridge Dr
- 1657 Glenwood Rd
- 2925 Exmoor Rd
- 3124 Mills Ct
- 3100 Geddes Ave
- 3100 Geddes Ave
- 2925 Devonshire Rd
- 3090 Geddes Ave
- 3076 Geddes Ave
- 645 Riverview Dr
- 2951 Devonshire Rd
- 3125 Geddes Ave
- 2930 Devonshire Rd
- 2940 Devonshire Rd
- 2901 Devonshire Rd
- 640 Riverview Dr
- 2920 Devonshire Rd
- 715 Heather Way
- 3123 Geddes Ave
- 2855 Devonshire Rd
- 615 Riverview Dr
- 745 Heather Way
- 2950 Devonshire Rd
- 2955 Devonshire Rd
