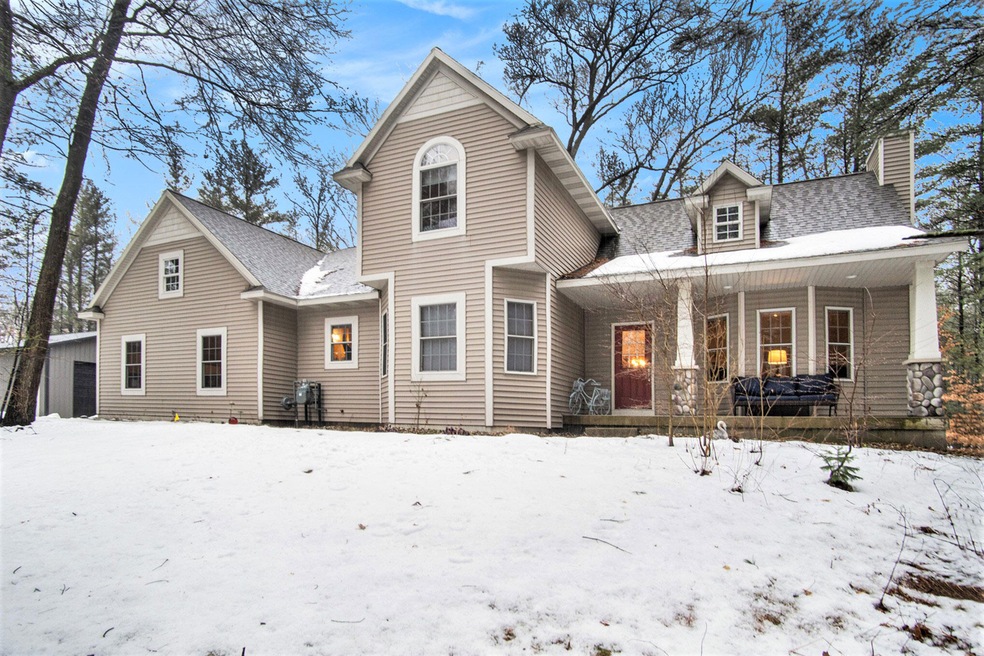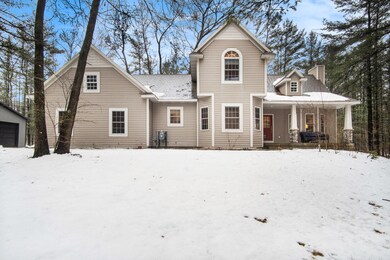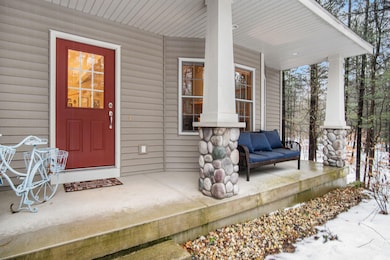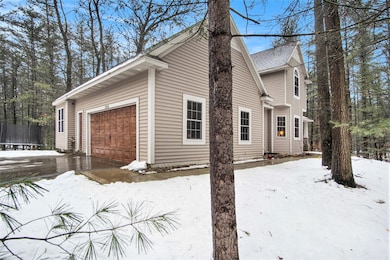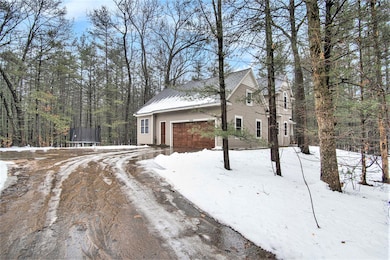
3100 Jamestown Ln Fruitport, MI 49415
Estimated Value: $462,000 - $567,833
Highlights
- Home Theater
- Living Room with Fireplace
- Traditional Architecture
- Deck
- Wooded Lot
- Wood Flooring
About This Home
As of March 2023Looking for a spectacular property ?? Look no further!!! This home features a private setting on 4.76 beautiful wooded acres. Covered front porch, back deck off eating area , open floor plan with vaulted ceilings , custom wood cabinetry through out .. Large walk in pantry , wood flooring ,main floor laundry 1/2 bath . 2 main floor bedrooms ( one is flex room office/ 4th bedroom )Great Master Suite, fireplace Upper level features 2 bedrooms and a full bath . Storage galore through out the home . Lower level features Rec Room, 2nd fireplace , media room , storage , utility areas and yes it is plumbed for a future bath .
New 32x32 pole barn, all new appliances, new water heater , recently connected to natural gas...So many extra features are offered.. Don,t miss out call today.
Last Agent to Sell the Property
Coldwell Banker Woodland Schmidt Muskegon License #6501170916 Listed on: 02/10/2023

Home Details
Home Type
- Single Family
Est. Annual Taxes
- $3,600
Year Built
- Built in 2005
Lot Details
- 4.76 Acre Lot
- Lot Dimensions are 170 x 565 x 293 x 268 x 714
- Property fronts a private road
- Sprinkler System
- Wooded Lot
HOA Fees
- $29 Monthly HOA Fees
Parking
- 2 Car Attached Garage
Home Design
- Traditional Architecture
- Shingle Roof
- Vinyl Siding
Interior Spaces
- 2,868 Sq Ft Home
- 2-Story Property
- Ceiling Fan
- Gas Log Fireplace
- Living Room with Fireplace
- 2 Fireplaces
- Dining Area
- Home Theater
- Recreation Room with Fireplace
- Laundry on main level
Kitchen
- Range
- Microwave
- Dishwasher
- Snack Bar or Counter
Flooring
- Wood
- Ceramic Tile
Bedrooms and Bathrooms
- 4 Bedrooms | 2 Main Level Bedrooms
- En-Suite Bathroom
Basement
- Basement Fills Entire Space Under The House
- Natural lighting in basement
Outdoor Features
- Deck
- Pole Barn
- Porch
Utilities
- Forced Air Heating and Cooling System
- Heating System Uses Natural Gas
- Well
- Natural Gas Water Heater
- Septic System
- High Speed Internet
Community Details
- Association fees include snow removal
Ownership History
Purchase Details
Purchase Details
Home Financials for this Owner
Home Financials are based on the most recent Mortgage that was taken out on this home.Purchase Details
Home Financials for this Owner
Home Financials are based on the most recent Mortgage that was taken out on this home.Purchase Details
Purchase Details
Home Financials for this Owner
Home Financials are based on the most recent Mortgage that was taken out on this home.Similar Homes in Fruitport, MI
Home Values in the Area
Average Home Value in this Area
Purchase History
| Date | Buyer | Sale Price | Title Company |
|---|---|---|---|
| Maguire Brandon D | -- | None Listed On Document | |
| Maguire Brandon D | -- | None Listed On Document | |
| Lo Kimberly | $509,000 | First American Title | |
| Thompson Jeremy A | $439,900 | None Listed On Document | |
| Pawlak David | -- | -- | |
| Harryman Steven | -- | -- |
Mortgage History
| Date | Status | Borrower | Loan Amount |
|---|---|---|---|
| Previous Owner | Lo Kimberly | $483,550 | |
| Previous Owner | Thompson Jeremy A | $439,900 | |
| Previous Owner | Harryman Steven | $345,950 | |
| Previous Owner | Harryman Steven | $283,930 | |
| Previous Owner | Harryman Steve | $286,835 | |
| Previous Owner | Harryman Steven | $285,408 | |
| Previous Owner | Harryman Steven | $217,870 | |
| Previous Owner | Harryman Steven | $67,960 | |
| Previous Owner | Harryman Steven | $252,040 |
Property History
| Date | Event | Price | Change | Sq Ft Price |
|---|---|---|---|---|
| 03/13/2023 03/13/23 | Sold | $509,000 | 0.0% | $177 / Sq Ft |
| 02/15/2023 02/15/23 | Pending | -- | -- | -- |
| 02/10/2023 02/10/23 | For Sale | $509,000 | +15.7% | $177 / Sq Ft |
| 05/06/2022 05/06/22 | Sold | $439,900 | 0.0% | $153 / Sq Ft |
| 04/09/2022 04/09/22 | Pending | -- | -- | -- |
| 04/05/2022 04/05/22 | For Sale | $439,900 | -- | $153 / Sq Ft |
Tax History Compared to Growth
Tax History
| Year | Tax Paid | Tax Assessment Tax Assessment Total Assessment is a certain percentage of the fair market value that is determined by local assessors to be the total taxable value of land and additions on the property. | Land | Improvement |
|---|---|---|---|---|
| 2024 | $3,021 | $258,700 | $0 | $0 |
| 2023 | $2,732 | $233,000 | $0 | $0 |
| 2022 | $3,616 | $194,000 | $0 | $0 |
| 2021 | $3,519 | $176,300 | $0 | $0 |
| 2020 | $3,486 | $156,500 | $0 | $0 |
| 2019 | $3,500 | $141,000 | $0 | $0 |
| 2018 | $3,275 | $136,800 | $0 | $0 |
| 2017 | $3,282 | $128,700 | $0 | $0 |
| 2016 | $1,189 | $114,900 | $0 | $0 |
| 2015 | -- | $105,800 | $0 | $0 |
| 2014 | -- | $110,300 | $0 | $0 |
| 2013 | -- | $98,700 | $0 | $0 |
Agents Affiliated with this Home
-
Sharon Wilson
S
Seller's Agent in 2023
Sharon Wilson
Coldwell Banker Woodland Schmidt Muskegon
(616) 594-6737
54 Total Sales
-
Gina Vis

Buyer's Agent in 2023
Gina Vis
HomeRealty, LLC
(616) 502-0885
903 Total Sales
-
T
Seller's Agent in 2022
Tiffany Ireland
Grand Rapids Realty
-
Jacqueline Smart
J
Buyer's Agent in 2022
Jacqueline Smart
Keller Williams GR North
(616) 426-3100
82 Total Sales
-
Ginger Baxter

Buyer Co-Listing Agent in 2022
Ginger Baxter
Keller Williams GR North
(616) 437-0559
495 Total Sales
Map
Source: Southwestern Michigan Association of REALTORS®
MLS Number: 23004222
APN: 16-004-400-0005-70
- 0 Hilltop Dr Unit 50171431
- 0 Silver Creek Rd Unit 1924407
- 0 W Potter Rd Unit 50137588
- 1 Balian Dr
- 3609 S Hilton Park Rd
- 5128 Heights Ravenna Rd
- 7258 Sue Marie Ln
- 00 V L S Wolf Lake Rd Unit LotWP001
- VL Wolf Lake Rd
- VL Evanston Ave Unit Industrial
- VL Evanston Ave Unit Residential
- 1826 Barnes Rd
- 1286 Holiday St
- 00 V/L S Wolf Lake Rd
- VL Wolf Lake 10acre Rd
- 6672 Minard Dr
- V/L S Sullivan Rd
- 1238 S Forest Dr
- 1305 S Bolen Rd
- 4722 S Elder Dr
- 3100 Jamestown Ln
- 3040 Jamestown Ln
- 3124 Jamestown Ln
- 1 Jamestown Ln
- 0 Jamestown Ln
- 3005 S Hilton Park Rd
- 3055 S Hilton Park Rd
- 3105 Jamestown Ln
- 3000 Jamestown Ln
- 3029 S Hilton Park Rd
- 3036 Jamestown Ln
- 3164 Jamestown Ln
- 3081 S Hilton Park Rd
- 3159 Jamestown Ln
- 3222 S Hilton Park Rd
- 3010 S Hilton Park Rd
- 3050 S Hilton Park Rd
- 6125 E Summit Ave
- 3128 S Hilton Park Rd
- 6076 E Summit Ave
