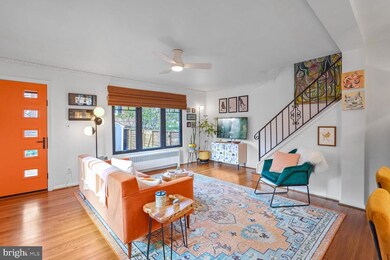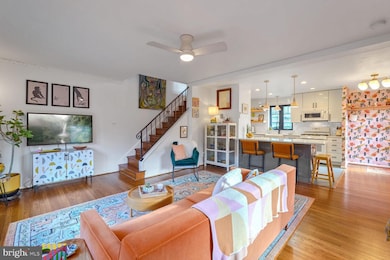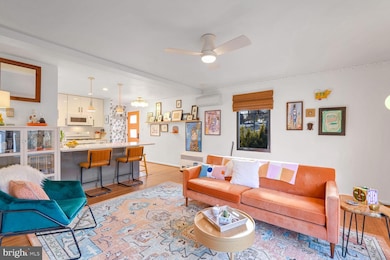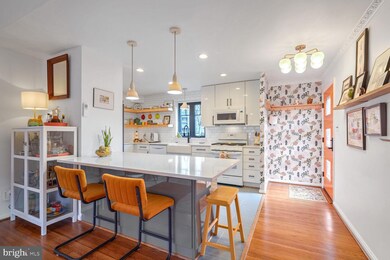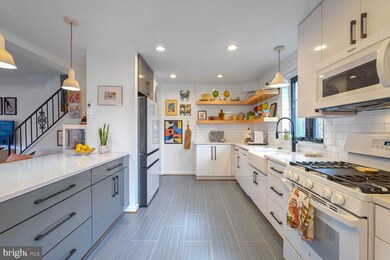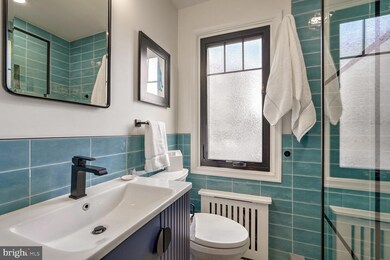
3100 Landover St Alexandria, VA 22305
Del Ray NeighborhoodHighlights
- City View
- Deck
- Corner Lot
- Colonial Architecture
- Wood Flooring
- 1-minute walk to Gentry Park
About This Home
As of January 2025Welcome home to this stylish, meticulously updated semi-detached townhome in Warwick Village! This charming 2-bedroom 2-bathroom end-unit brick townhouse has three beautifully finished levels filled with smart upgrades and thoughtful details. The main floor is a spacious open-plan living area boasting gleaming hardwood floors, crown molding, and windows overlooking a wood deck and leafy, fenced back yard. Entertain or relax in this delightful outdoor space that wraps around 3 sides of the property. A modern, updated kitchen has gray ceramic floors, chic white and gray KraftMaid cabinetry, new appliances, quartz countertops, subway tile backsplashes and a white cast-iron farmers sink. A kitchen peninsula provides extra counter space, seating, and storage. On the upper level of this home you will find a large primary bedroom, a 2nd bedroom, and a newly renovated bathroom with ceramic flooring, ceramic tile walls, custom shower glass, and hidden medicine cabinet. The fully finished lower level is perfect for a family room, home gym, playroom, home office, or 3rd bedroom. This level also has a sparkling new bathroom, utility room, and large laundry room. This terrific property is close to multiple neighborhood parks, the Warwick pool, dining, shopping, the farmers market, and the many wonderful community events of Del Ray. Parking is a breeze too with 3 reserved spots right in front of your home.
Last Agent to Sell the Property
McWilliams/Ballard, Inc. License #SP98376995 Listed on: 12/09/2024

Townhouse Details
Home Type
- Townhome
Est. Annual Taxes
- $8,466
Year Built
- Built in 1955 | Remodeled in 2023
Lot Details
- 3,227 Sq Ft Lot
- Southeast Facing Home
- Wood Fence
- Property is in excellent condition
Home Design
- Colonial Architecture
- Brick Exterior Construction
- Slab Foundation
Interior Spaces
- Property has 3 Levels
- Crown Molding
- Family Room
- Combination Dining and Living Room
- City Views
Kitchen
- Stove
- Ice Maker
- Dishwasher
- Upgraded Countertops
- Disposal
Flooring
- Wood
- Ceramic Tile
Bedrooms and Bathrooms
- 2 Bedrooms
Laundry
- Laundry Room
- Laundry on lower level
- Dryer
- Washer
Finished Basement
- Basement Fills Entire Space Under The House
- Connecting Stairway
Parking
- On-Street Parking
- 3 Assigned Parking Spaces
Outdoor Features
- Deck
- Patio
- Exterior Lighting
- Shed
Schools
- Mount Vernon Elementary School
- George Washington Middle School
- Alexandria City High School
Utilities
- Ductless Heating Or Cooling System
- Radiator
- Heat Pump System
- Natural Gas Water Heater
- Municipal Trash
Listing and Financial Details
- Tax Lot 8
- Assessor Parcel Number 15413000
Community Details
Overview
- No Home Owners Association
- Building Winterized
- Warwick Village Subdivision, End Unit Townhouse Floorplan
- Warwick Village Community
Pet Policy
- Pets Allowed
Ownership History
Purchase Details
Home Financials for this Owner
Home Financials are based on the most recent Mortgage that was taken out on this home.Purchase Details
Home Financials for this Owner
Home Financials are based on the most recent Mortgage that was taken out on this home.Purchase Details
Home Financials for this Owner
Home Financials are based on the most recent Mortgage that was taken out on this home.Similar Homes in Alexandria, VA
Home Values in the Area
Average Home Value in this Area
Purchase History
| Date | Type | Sale Price | Title Company |
|---|---|---|---|
| Deed | $760,000 | Old Republic National Title | |
| Deed | $760,000 | Old Republic National Title | |
| Warranty Deed | $560,000 | Rgs Title Llc | |
| Deed | $250,500 | -- |
Mortgage History
| Date | Status | Loan Amount | Loan Type |
|---|---|---|---|
| Open | $754,090 | VA | |
| Closed | $754,090 | VA | |
| Previous Owner | $493,000 | Stand Alone Refi Refinance Of Original Loan | |
| Previous Owner | $532,000 | New Conventional | |
| Previous Owner | $200,400 | No Value Available |
Property History
| Date | Event | Price | Change | Sq Ft Price |
|---|---|---|---|---|
| 01/09/2025 01/09/25 | Sold | $760,000 | +1.3% | $460 / Sq Ft |
| 12/10/2024 12/10/24 | Pending | -- | -- | -- |
| 12/09/2024 12/09/24 | For Sale | $750,000 | +33.9% | $454 / Sq Ft |
| 10/19/2016 10/19/16 | Sold | $560,000 | -0.9% | $508 / Sq Ft |
| 09/02/2016 09/02/16 | Pending | -- | -- | -- |
| 08/27/2016 08/27/16 | For Sale | $565,000 | 0.0% | $513 / Sq Ft |
| 08/21/2016 08/21/16 | Pending | -- | -- | -- |
| 08/04/2016 08/04/16 | For Sale | $565,000 | -- | $513 / Sq Ft |
Tax History Compared to Growth
Tax History
| Year | Tax Paid | Tax Assessment Tax Assessment Total Assessment is a certain percentage of the fair market value that is determined by local assessors to be the total taxable value of land and additions on the property. | Land | Improvement |
|---|---|---|---|---|
| 2025 | $9,099 | $783,205 | $442,977 | $340,228 |
| 2024 | $9,099 | $745,910 | $421,883 | $324,027 |
| 2023 | $8,805 | $793,276 | $447,647 | $345,629 |
| 2022 | $8,397 | $756,512 | $414,489 | $342,023 |
| 2021 | $7,811 | $703,690 | $363,586 | $340,104 |
| 2020 | $7,794 | $686,377 | $346,273 | $340,104 |
| 2019 | $6,893 | $610,025 | $303,537 | $306,488 |
| 2018 | $7,020 | $621,281 | $303,537 | $317,744 |
| 2017 | $6,323 | $559,527 | $278,607 | $280,920 |
| 2016 | $5,301 | $494,020 | $246,555 | $247,465 |
| 2015 | $4,993 | $478,679 | $231,214 | $247,465 |
| 2014 | $4,833 | $463,380 | $217,834 | $245,546 |
Agents Affiliated with this Home
-
Joseph Freeman

Seller's Agent in 2025
Joseph Freeman
McWilliams/Ballard, Inc.
(202) 256-5453
1 in this area
48 Total Sales
-
Jason Cheperdak

Buyer's Agent in 2025
Jason Cheperdak
Samson Properties
(571) 400-1266
8 in this area
1,613 Total Sales
-
Jennifer Walker

Seller's Agent in 2016
Jennifer Walker
McEnearney Associates
(703) 675-1566
199 in this area
579 Total Sales
-
Suzanne Kovalsky

Seller Co-Listing Agent in 2016
Suzanne Kovalsky
McEnearney Associates
(703) 286-1167
15 in this area
43 Total Sales
-
Denise Kaydouh

Buyer's Agent in 2016
Denise Kaydouh
Long & Foster
(703) 244-7474
18 Total Sales
Map
Source: Bright MLS
MLS Number: VAAX2040034
APN: 015.03-04-26
- 3010 Landover St
- 2923 Landover St
- 3306 Landover St
- 2908 Landover St
- 3107 Russell Rd
- 233 Tennessee Ave
- 3017 Fulton St
- 3041 Manning St
- 3029 Manning St
- 3503 Norris Place
- 4 Ancell St
- 3401 Commonwealth Ave Unit A
- 151 Dale St
- 202 Laverne Ave
- 3113 Circle Hill Rd
- 19-A W Uhler Ave
- 6 W Mount Ida Ave
- 13 Auburn Ct Unit B
- 320 -1/2 Mansion Dr
- 3730 Edison St

