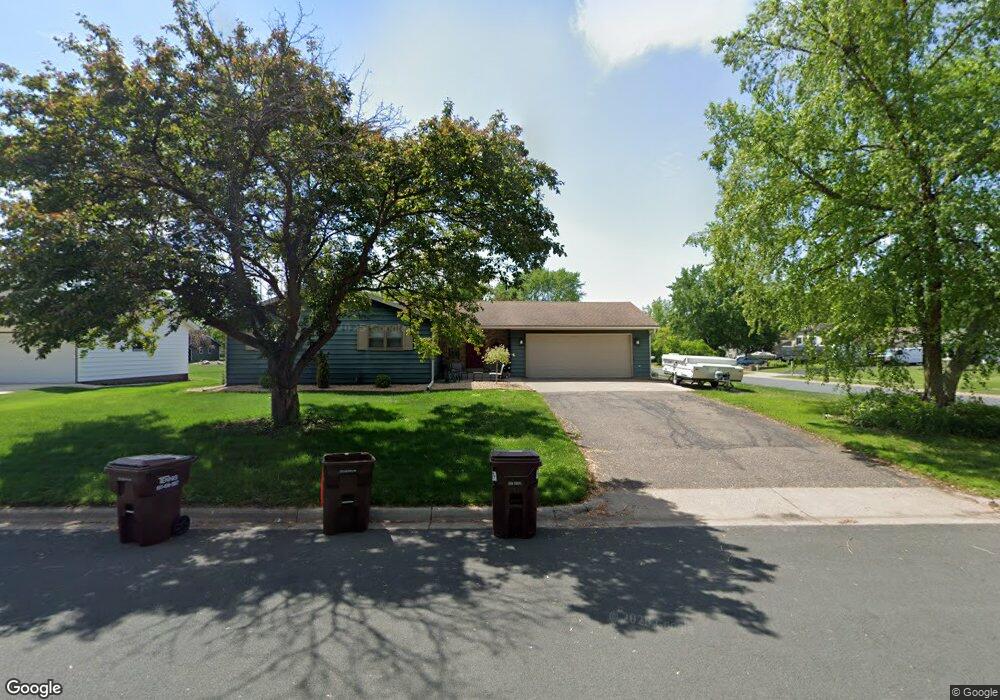3100 Lester Ave Hastings, MN 55033
Hastings-Marshan Township NeighborhoodEstimated Value: $364,000 - $398,000
3
Beds
2
Baths
2,126
Sq Ft
$178/Sq Ft
Est. Value
About This Home
This home is located at 3100 Lester Ave, Hastings, MN 55033 and is currently estimated at $378,844, approximately $178 per square foot. 3100 Lester Ave is a home located in Dakota County with nearby schools including Hastings Middle School, Pinecrest Elementary School, and Hastings High School.
Ownership History
Date
Name
Owned For
Owner Type
Purchase Details
Closed on
Jul 11, 2022
Sold by
Johnson Janet
Bought by
Reese Leighton and Reese Emily
Current Estimated Value
Home Financials for this Owner
Home Financials are based on the most recent Mortgage that was taken out on this home.
Original Mortgage
$300,900
Outstanding Balance
$286,297
Interest Rate
5.1%
Mortgage Type
New Conventional
Estimated Equity
$92,547
Purchase Details
Closed on
Feb 16, 2007
Sold by
Sarna Nelson Joshua M and Sarna Nelson
Bought by
Johnson Janet
Purchase Details
Closed on
Jun 28, 2006
Sold by
Parkin Jerry and Parkin Lindu
Bought by
Nelson Joshua
Create a Home Valuation Report for This Property
The Home Valuation Report is an in-depth analysis detailing your home's value as well as a comparison with similar homes in the area
Home Values in the Area
Average Home Value in this Area
Purchase History
| Date | Buyer | Sale Price | Title Company |
|---|---|---|---|
| Reese Leighton | $354,000 | -- | |
| Johnson Janet | $205,000 | -- | |
| Nelson Joshua | $245,000 | -- |
Source: Public Records
Mortgage History
| Date | Status | Borrower | Loan Amount |
|---|---|---|---|
| Open | Reese Leighton | $300,900 |
Source: Public Records
Tax History Compared to Growth
Tax History
| Year | Tax Paid | Tax Assessment Tax Assessment Total Assessment is a certain percentage of the fair market value that is determined by local assessors to be the total taxable value of land and additions on the property. | Land | Improvement |
|---|---|---|---|---|
| 2024 | $3,776 | $354,100 | $63,700 | $290,400 |
| 2023 | $3,776 | $332,900 | $63,800 | $269,100 |
| 2022 | $3,978 | $313,400 | $63,700 | $249,700 |
| 2021 | $4,270 | $258,800 | $55,400 | $203,400 |
| 2020 | $4,058 | $277,300 | $52,700 | $224,600 |
| 2019 | $2,933 | $251,600 | $50,200 | $201,400 |
| 2018 | $2,729 | $230,100 | $47,900 | $182,200 |
| 2017 | $2,603 | $209,700 | $45,600 | $164,100 |
| 2016 | $2,761 | $200,800 | $42,600 | $158,200 |
| 2015 | $2,485 | $187,845 | $37,660 | $150,185 |
| 2014 | -- | $169,533 | $35,658 | $133,875 |
| 2013 | -- | $147,515 | $31,418 | $116,097 |
Source: Public Records
Map
Nearby Homes
- 365 Hayes Dr Unit 30
- 3525 Vermillion St
- 3575 Vermillion St
- 313 Frederick Cir Unit 106
- 379 Frederick Cir Unit 905
- 782 31st St W
- 753 Greten Ln
- 2000 Forest St
- 1942 Eddy St
- 235 Tiffany Dr
- 1163 Teal Way
- 2021 Pine St
- 3525 Douglas Dr
- 416 19th St W
- 3125 Village Trail Unit 217
- 3200 Malcolm Ave
- 182 Sandpiper Cir
- 3591 Village Way
- 528 17th St E
- 1815 Louis Ln
- 3150 Lester Ave
- 3125 Leroy Ave
- 3175 Leroy Ave
- 3200 Lester Ave
- 3200 3200 Lester-Avenue-
- 3200 3200 Lester Ave
- 530 31st St W
- 540 31st St W
- 3125 Lester Ave
- 550 31st St W
- 3175 Lester Ave
- 3225 Leroy Ave
- 560 31st St W
- 3250 Lester Ave
- 3225 Lester Ave
- 3275 Leroy Ave
- 570 31st St W
- 3150 Leroy Ave
- 884 S Park Dr
- 3275 Lester Ave
