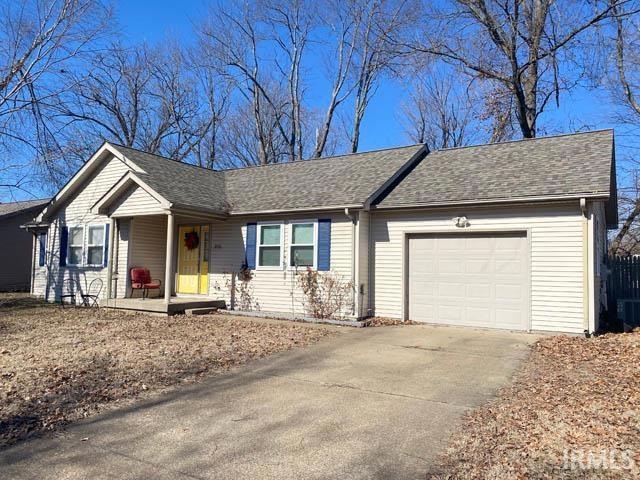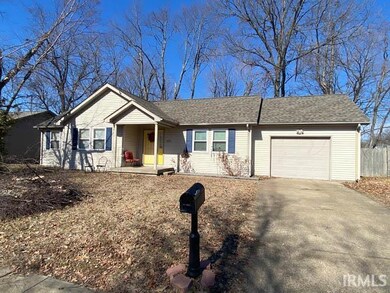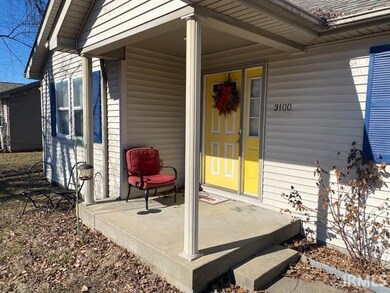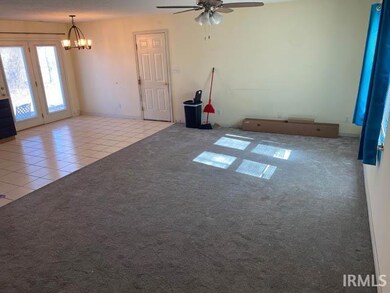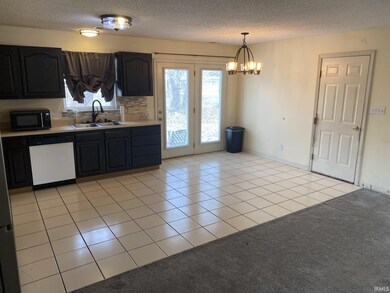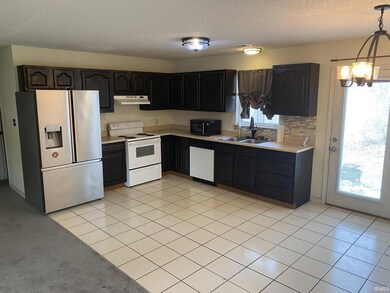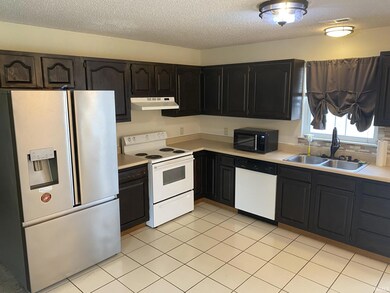
3100 Lowe Ln Evansville, IN 47714
Eastview NeighborhoodHighlights
- Primary Bedroom Suite
- Ranch Style House
- Great Room
- Open Floorplan
- Backs to Open Ground
- 3-minute walk to Vann Pollack Park
About This Home
As of April 2025Welcome home to this charming property boasting a genuine park view and a warm, inviting atmosphere. Step inside to a spacious family room that seamlessly flows into a bright, eat-in kitchen—an ideal setting for shared meals and lively gatherings. Down the hallway, discover a convenient laundry area alongside two cozy bedrooms and a well-appointed full bathroom, while the generous master suite offers its own private bath for a peaceful retreat. From the kitchen, sliding doors open to a shaded concrete patio that overlooks Vann-Pollack Park—your very own 9-acre backyard with direct access to scenic walking paths, playgrounds, a basketball court, baseball fields, and more! Recent upgrades add modern touches throughout, including Champion Windows in the living room and third bedroom (2021), all-new faucets and hardware in the kitchen and bathrooms, and updated light fixtures that brighten every room. Additional improvements feature a new garage door opener and remote (2021), a new garbage disposal (2021), and a stylish new backsplash in both the kitchen and bathrooms. To top it off, the sellers are including a Home Warranty for your peace of mind. This home truly blends comfort, style, and practicality—ready for its next owner to create lasting memories.
Last Agent to Sell the Property
KELLER WILLIAMS CAPITAL REALTY Brokerage Phone: 812-449-6769 Listed on: 02/11/2025

Home Details
Home Type
- Single Family
Est. Annual Taxes
- $1,197
Year Built
- Built in 1999
Lot Details
- 6,098 Sq Ft Lot
- Lot Dimensions are 75x80
- Backs to Open Ground
- Landscaped
- Level Lot
Parking
- 1 Car Attached Garage
- Garage Door Opener
Home Design
- Ranch Style House
- Shingle Roof
- Composite Building Materials
- Vinyl Construction Material
Interior Spaces
- 1,222 Sq Ft Home
- Open Floorplan
- Double Pane Windows
- Great Room
- Fire and Smoke Detector
Kitchen
- Eat-In Kitchen
- Electric Oven or Range
- Laminate Countertops
- Disposal
Flooring
- Carpet
- Ceramic Tile
Bedrooms and Bathrooms
- 3 Bedrooms
- Primary Bedroom Suite
- 2 Full Bathrooms
- Bathtub with Shower
Laundry
- Laundry on main level
- Washer and Electric Dryer Hookup
Basement
- Block Basement Construction
- Crawl Space
Schools
- Fairlawn Elementary School
- Mcgary Middle School
- William Henry Harrison High School
Utilities
- Forced Air Heating and Cooling System
- Heating System Uses Gas
- Cable TV Available
Additional Features
- Covered patio or porch
- Suburban Location
Community Details
- Lowe Park Subdivision
Listing and Financial Details
- Assessor Parcel Number 82-09-03-013-221.005-027
Ownership History
Purchase Details
Home Financials for this Owner
Home Financials are based on the most recent Mortgage that was taken out on this home.Purchase Details
Home Financials for this Owner
Home Financials are based on the most recent Mortgage that was taken out on this home.Purchase Details
Home Financials for this Owner
Home Financials are based on the most recent Mortgage that was taken out on this home.Similar Homes in Evansville, IN
Home Values in the Area
Average Home Value in this Area
Purchase History
| Date | Type | Sale Price | Title Company |
|---|---|---|---|
| Warranty Deed | -- | Regional Title | |
| Warranty Deed | $140,000 | Regional Title | |
| Special Warranty Deed | -- | None Available |
Mortgage History
| Date | Status | Loan Amount | Loan Type |
|---|---|---|---|
| Open | $128,000 | New Conventional | |
| Previous Owner | $142,115 | New Conventional | |
| Previous Owner | $140,000 | New Conventional | |
| Previous Owner | $67,300 | New Conventional | |
| Previous Owner | $89,900 | Unknown |
Property History
| Date | Event | Price | Change | Sq Ft Price |
|---|---|---|---|---|
| 04/18/2025 04/18/25 | Sold | $160,000 | -3.0% | $131 / Sq Ft |
| 03/18/2025 03/18/25 | Pending | -- | -- | -- |
| 03/10/2025 03/10/25 | Price Changed | $165,000 | -2.9% | $135 / Sq Ft |
| 02/11/2025 02/11/25 | For Sale | $170,000 | +21.4% | $139 / Sq Ft |
| 11/29/2022 11/29/22 | Sold | $140,000 | -3.4% | $115 / Sq Ft |
| 10/29/2022 10/29/22 | Pending | -- | -- | -- |
| 10/27/2022 10/27/22 | For Sale | $144,900 | 0.0% | $119 / Sq Ft |
| 10/08/2022 10/08/22 | Pending | -- | -- | -- |
| 09/30/2022 09/30/22 | For Sale | $144,900 | -- | $119 / Sq Ft |
Tax History Compared to Growth
Tax History
| Year | Tax Paid | Tax Assessment Tax Assessment Total Assessment is a certain percentage of the fair market value that is determined by local assessors to be the total taxable value of land and additions on the property. | Land | Improvement |
|---|---|---|---|---|
| 2024 | $1,388 | $130,600 | $9,700 | $120,900 |
| 2023 | $1,197 | $113,000 | $8,400 | $104,600 |
| 2022 | $1,211 | $113,500 | $8,400 | $105,100 |
| 2021 | $1,003 | $93,900 | $8,400 | $85,500 |
| 2020 | $988 | $93,900 | $8,400 | $85,500 |
| 2019 | $997 | $95,000 | $8,400 | $86,600 |
| 2018 | $1,038 | $98,500 | $8,400 | $90,100 |
| 2017 | $1,043 | $98,600 | $8,400 | $90,200 |
| 2016 | $1,049 | $99,600 | $8,400 | $91,200 |
| 2014 | $1,051 | $100,400 | $8,400 | $92,000 |
| 2013 | -- | $95,200 | $8,400 | $86,800 |
Agents Affiliated with this Home
-
Brandon Harper
B
Seller's Agent in 2025
Brandon Harper
KELLER WILLIAMS CAPITAL REALTY
(812) 449-6769
1 in this area
18 Total Sales
-
Laureen Ludwig
L
Buyer's Agent in 2025
Laureen Ludwig
F.C. TUCKER EMGE
(812) 430-6737
1 in this area
26 Total Sales
-
Chase Spencer

Seller's Agent in 2022
Chase Spencer
F.C. TUCKER EMGE
(812) 734-6239
1 in this area
52 Total Sales
-
Drew Mathews

Buyer's Agent in 2022
Drew Mathews
F.C. TUCKER EMGE
(812) 202-3744
1 in this area
65 Total Sales
Map
Source: Indiana Regional MLS
MLS Number: 202504305
APN: 82-09-03-013-221.005-027
- 3029 Graham Ave
- 3109 Graham Ave
- 2900 Graham Ave
- 2120 S Lombard Ave
- 2711 S Villa Dr
- 3009 Sweetser Ave
- 2336 E Riverside Dr
- 3700 Ridgeway Ave
- 3316 Waggoner Ave
- 1779 Jeanette Ave
- 3618 Waggoner Ave
- 1710 Jeanette Ave
- 1520 S Saint James Blvd
- 2129 Sweetser Ave
- 3013 Monroe Ave
- 4123 Covert Ave
- 1755 S Kenmore Dr
- 2067 Ridgeway Ave
- 1216 1218 S Lombard Ave
- 1212 1214 S Lombard Ave
