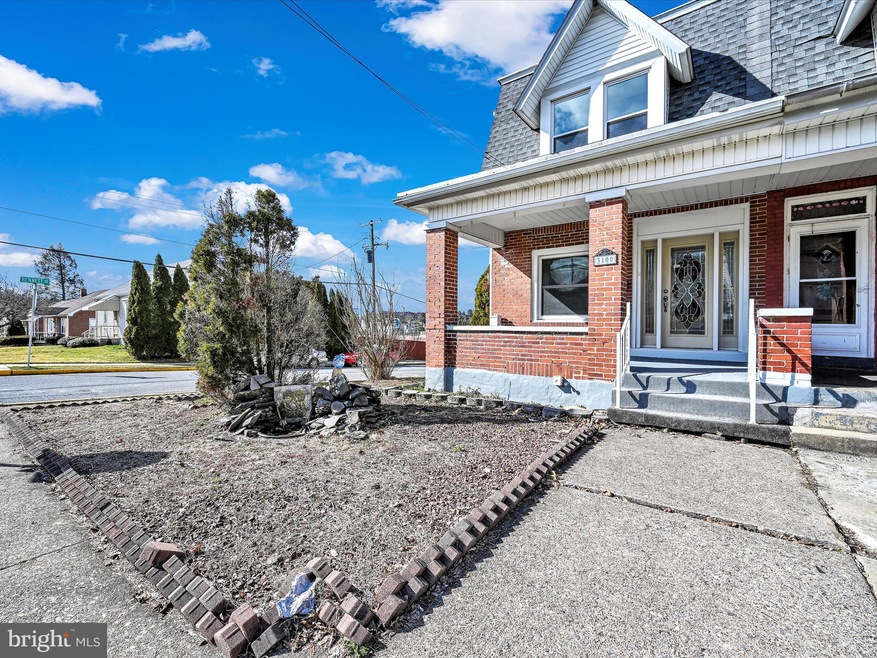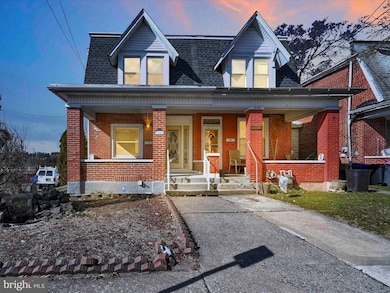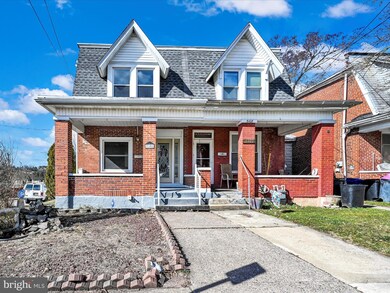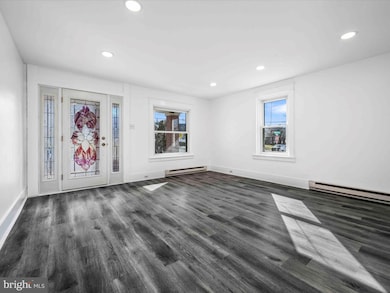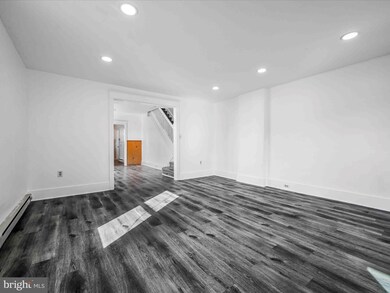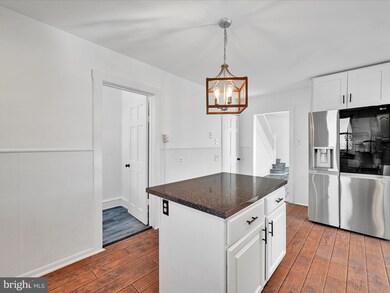
3100 Marion St Reading, PA 19605
Highlights
- Traditional Architecture
- No HOA
- 1 Car Attached Garage
- Sun or Florida Room
- Stainless Steel Appliances
- Laundry Room
About This Home
As of April 2024**Open House 3/2 2:00-4:00** Looking for a fully remodeled move-in ready home. Look no further, Welcome to 3100 Marion. Step inside and be greeted by a spacious and bright sunroom that offers a walk-out deck perfect for the upcoming spring months. Through the sunroom, you will find a freshly redone kitchen with the newest stainless steel appliances featuring a new LG thin Q refrigerator, LG stove, New microwave, and dishwasher. On the first floor, you will also find a half bathroom, a laundry room, a formal dining area, and a large living room. The first floor features new Vinyl flooring and tasteful recessed lighting. Upstairs you will find a large bathroom that features beautiful neutral imported porcelain tile, a spa-like shower head with many features including LED lighting, a double vanity with granite countertops, and new vinyl flooring. The 2nd floor offers 3 private bedrooms with the 4th being a primary suite with access to a private bathroom with beautiful features.
Downstairs offers a large finished basement with endless possibilities. This home also has a one-car garage and a carport that allows up to 2 additional cars along with a fenced-in yard. This home has something for everyone. The owner of this property has spared no expense for the new owners to live in luxury and comfort. Contact us today to schedule your private showing.
Last Agent to Sell the Property
Coldwell Banker Realty License #RS356418 Listed on: 03/01/2024

Townhouse Details
Home Type
- Townhome
Est. Annual Taxes
- $3,681
Year Built
- Built in 1940
Lot Details
- 3,484 Sq Ft Lot
- Property is Fully Fenced
Parking
- 1 Car Attached Garage
- 2 Attached Carport Spaces
- Side Facing Garage
Home Design
- Semi-Detached or Twin Home
- Traditional Architecture
- Brick Exterior Construction
- Permanent Foundation
- Shingle Roof
- Rubber Roof
Interior Spaces
- 1,697 Sq Ft Home
- Property has 2 Levels
- Sun or Florida Room
- Basement
Kitchen
- Electric Oven or Range
- Built-In Range
- Built-In Microwave
- Dishwasher
- Stainless Steel Appliances
Bedrooms and Bathrooms
- 4 Bedrooms
Laundry
- Laundry Room
- Laundry on main level
- Washer
Accessible Home Design
- More Than Two Accessible Exits
Utilities
- Electric Baseboard Heater
- Electric Water Heater
Community Details
- No Home Owners Association
- Laurel Springs Subdivision
Listing and Financial Details
- Tax Lot 6400
- Assessor Parcel Number 57-5318-06-28-6400
Ownership History
Purchase Details
Home Financials for this Owner
Home Financials are based on the most recent Mortgage that was taken out on this home.Purchase Details
Purchase Details
Home Financials for this Owner
Home Financials are based on the most recent Mortgage that was taken out on this home.Purchase Details
Home Financials for this Owner
Home Financials are based on the most recent Mortgage that was taken out on this home.Similar Homes in Reading, PA
Home Values in the Area
Average Home Value in this Area
Purchase History
| Date | Type | Sale Price | Title Company |
|---|---|---|---|
| Deed | $270,000 | None Listed On Document | |
| Sheriffs Deed | $163,800 | None Listed On Document | |
| Deed | $155,000 | None Listed On Document | |
| Deed | $77,300 | -- |
Mortgage History
| Date | Status | Loan Amount | Loan Type |
|---|---|---|---|
| Open | $13,500 | No Value Available | |
| Open | $256,500 | New Conventional | |
| Previous Owner | $152,192 | FHA | |
| Previous Owner | $76,683 | FHA |
Property History
| Date | Event | Price | Change | Sq Ft Price |
|---|---|---|---|---|
| 04/02/2024 04/02/24 | Sold | $270,000 | 0.0% | $159 / Sq Ft |
| 03/05/2024 03/05/24 | Pending | -- | -- | -- |
| 03/01/2024 03/01/24 | For Sale | $269,900 | +74.1% | $159 / Sq Ft |
| 10/09/2020 10/09/20 | Sold | $155,000 | -6.1% | $91 / Sq Ft |
| 08/25/2020 08/25/20 | Pending | -- | -- | -- |
| 07/30/2020 07/30/20 | For Sale | $165,000 | +6.5% | $97 / Sq Ft |
| 06/26/2020 06/26/20 | Pending | -- | -- | -- |
| 06/26/2020 06/26/20 | Off Market | $155,000 | -- | -- |
| 06/20/2020 06/20/20 | For Sale | $165,000 | -- | $97 / Sq Ft |
Tax History Compared to Growth
Tax History
| Year | Tax Paid | Tax Assessment Tax Assessment Total Assessment is a certain percentage of the fair market value that is determined by local assessors to be the total taxable value of land and additions on the property. | Land | Improvement |
|---|---|---|---|---|
| 2025 | $1,237 | $75,800 | $25,200 | $50,600 |
| 2024 | $3,733 | $75,800 | $25,200 | $50,600 |
| 2023 | $3,539 | $75,800 | $25,200 | $50,600 |
| 2022 | $3,482 | $75,800 | $25,200 | $50,600 |
| 2021 | $3,425 | $75,800 | $25,200 | $50,600 |
| 2020 | $3,425 | $75,800 | $25,200 | $50,600 |
| 2019 | $3,355 | $75,800 | $25,200 | $50,600 |
| 2018 | $3,242 | $75,800 | $25,200 | $50,600 |
| 2017 | $3,182 | $75,800 | $25,200 | $50,600 |
| 2016 | $1,006 | $75,800 | $25,200 | $50,600 |
| 2015 | $986 | $75,800 | $25,200 | $50,600 |
| 2014 | $986 | $75,800 | $25,200 | $50,600 |
Agents Affiliated with this Home
-

Seller's Agent in 2024
Nicole Kennedy
Coldwell Banker Realty
(610) 223-7359
3 in this area
90 Total Sales
-

Buyer's Agent in 2024
Ivonn Reyes
Iron Valley Real Estate of Berks
(610) 880-3423
2 in this area
146 Total Sales
-

Seller's Agent in 2020
Leroy Shearin
Ergo Real Estate Company
(484) 721-6408
2 in this area
14 Total Sales
-

Buyer's Agent in 2020
Mr. Nelson Gamez
Realty One Group Alliance
(484) 345-9135
5 in this area
249 Total Sales
Map
Source: Bright MLS
MLS Number: PABK2039832
APN: 57-5318-06-28-6400
- 1046 Alexander Dr
- 1608 Elizabeth Ave
- 1600 and 1608 Elizabeth
- 1400 Elizabeth Ave
- 3433 Raymond St
- 2103 Elizabeth Ave
- 1018 Elizabeth Ave
- 316 Spring Valley Rd
- 3416 Fremont St
- 935 Grove St
- 3314 Orchard Place
- 3523 Ridgeway St
- 3521 Chestnut St
- 3532 Montrose Ave
- 3522 Oak St
- 3533 Chestnut St
- 46 Seminary Ave
- 3019 Kutztown Rd
- 3319 Holtry St
- 30 A & B Seminary Ave
