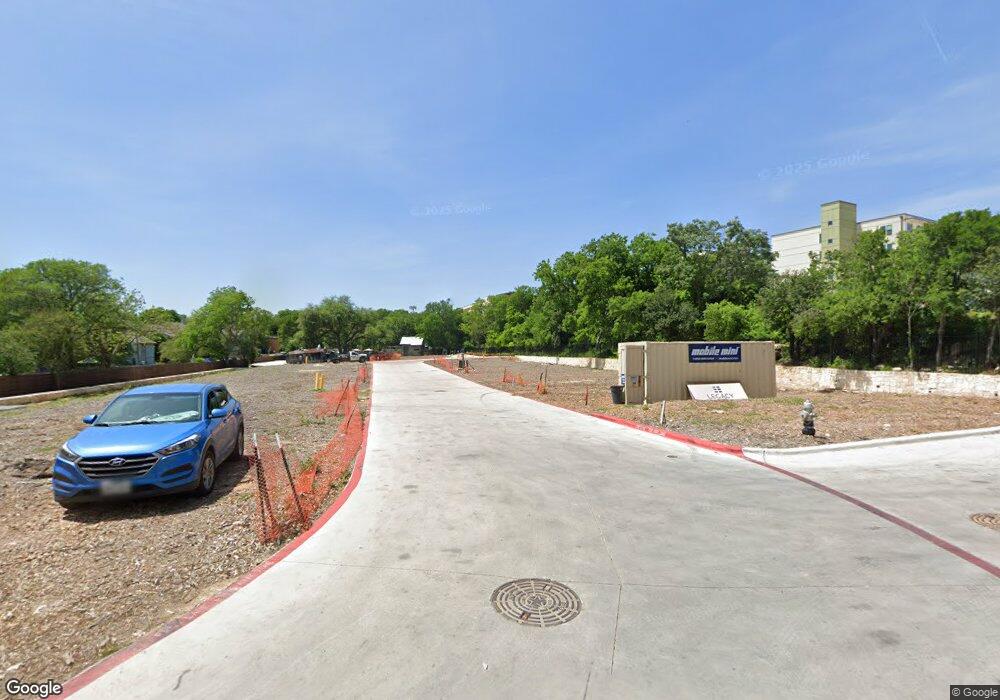3100 Menchaca Rd Unit 10 Austin, TX 78704
South Lamar NeighborhoodEstimated Value: $699,531 - $733,000
3
Beds
4
Baths
1,724
Sq Ft
$416/Sq Ft
Est. Value
About This Home
This home is located at 3100 Menchaca Rd Unit 10, Austin, TX 78704 and is currently estimated at $716,633, approximately $415 per square foot. 3100 Menchaca Rd Unit 10 is a home located in Travis County with nearby schools including Joslin Elementary School, Covington Middle School, and Crockett High School.
Ownership History
Date
Name
Owned For
Owner Type
Purchase Details
Closed on
Nov 21, 2017
Sold by
3100 Manchaca Ltd
Bought by
Patterson Susanne Kendall
Current Estimated Value
Home Financials for this Owner
Home Financials are based on the most recent Mortgage that was taken out on this home.
Original Mortgage
$443,920
Outstanding Balance
$372,572
Interest Rate
3.91%
Mortgage Type
New Conventional
Estimated Equity
$344,061
Create a Home Valuation Report for This Property
The Home Valuation Report is an in-depth analysis detailing your home's value as well as a comparison with similar homes in the area
Home Values in the Area
Average Home Value in this Area
Purchase History
| Date | Buyer | Sale Price | Title Company |
|---|---|---|---|
| Patterson Susanne Kendall | -- | None Available |
Source: Public Records
Mortgage History
| Date | Status | Borrower | Loan Amount |
|---|---|---|---|
| Open | Patterson Susanne Kendall | $443,920 |
Source: Public Records
Tax History Compared to Growth
Tax History
| Year | Tax Paid | Tax Assessment Tax Assessment Total Assessment is a certain percentage of the fair market value that is determined by local assessors to be the total taxable value of land and additions on the property. | Land | Improvement |
|---|---|---|---|---|
| 2025 | $11,499 | $597,106 | $145,169 | $451,937 |
| 2023 | $11,499 | $732,265 | $0 | $0 |
| 2022 | $13,147 | $665,695 | $0 | $0 |
| 2021 | $13,173 | $605,177 | $108,877 | $525,123 |
| 2020 | $11,973 | $558,200 | $64,118 | $494,082 |
| 2018 | $12,536 | $566,241 | $64,119 | $502,122 |
| 2017 | $2,518 | $112,928 | $50,829 | $62,099 |
Source: Public Records
Map
Nearby Homes
- 3100 Menchaca Rd Unit 6
- 3204 Menchaca Rd Unit 716
- 3204 Menchaca Rd Unit 710
- 3204 Menchaca Rd Unit 303
- 3204 Menchaca Rd Unit 216
- 3204 Menchaca Rd Unit 212
- 3102 Glen Ora St Unit 102
- 3106 Glen Ora St Unit A B
- 2000 Lightsey Rd Unit 3
- 3001 Del Curto Rd Unit 14
- 3105 Aldwyche Dr
- 2300 Westworth Cir
- 2303 Westworth Cir
- 1801 Lightsey Rd
- 3309 Westhill Dr Unit A & B
- 3301 Doolin Dr
- 2904 Westhill Dr
- 2804 Westhill Dr
- 3208 Clawson Rd Unit 3A
- 3208 Clawson Rd Unit 3B
- 3100 Menchaca Rd Unit 43
- 3100 Menchaca Rd Unit 30
- 3100 Menchaca Rd Unit 32
- 3100 Menchaca Rd Unit 28
- 3100 Menchaca Rd Unit 11
- 3100 Menchaca Rd Unit 9
- 3100 Menchaca Rd Unit 13
- 3100 Menchaca Rd Unit 4
- 3100 Menchaca Rd
- 3100 Menchaca Rd Unit 26
- 3100 Menchaca Rd Unit 31
- 3100 Menchaca Rd Unit 8
- 3100 Menchaca Rd Unit 29
- 3100 Menchaca Rd Unit 2
- 3100 Menchaca Rd Unit 37
- 3100 Menchaca Rd Unit 50
- 3100 Menchaca Rd Unit 16
- 3100 Menchaca Rd Unit 38
- 3100 Menchaca Rd Unit 17
- 3100 Menchaca Rd Unit 11
