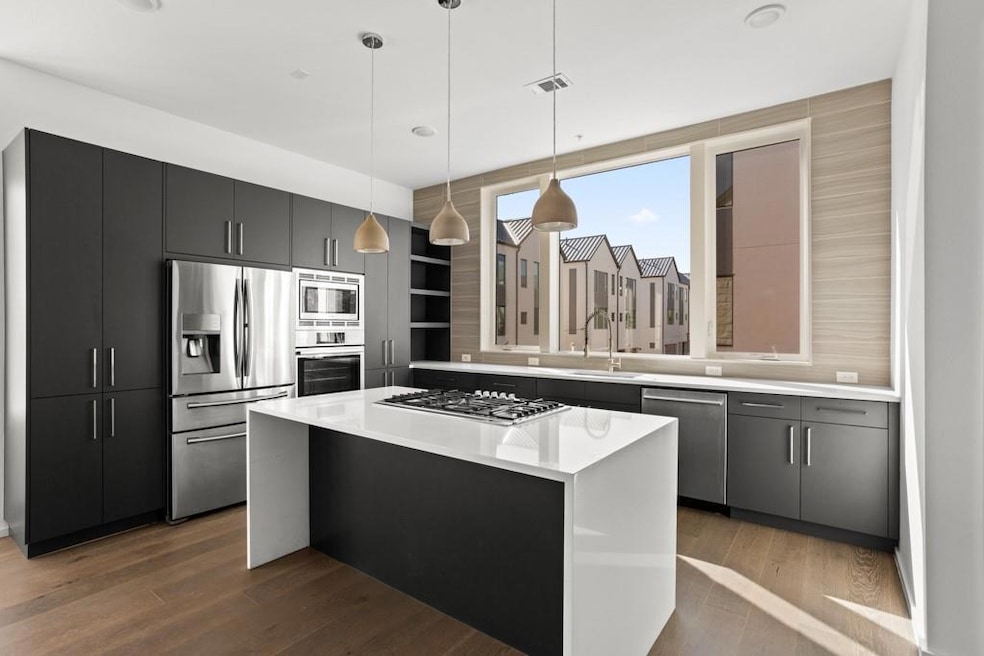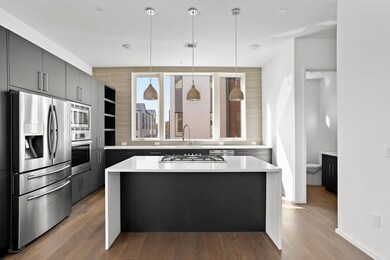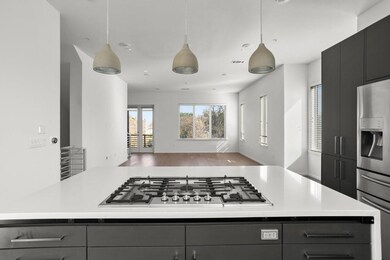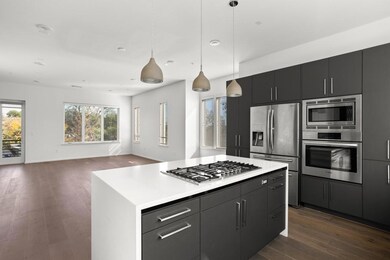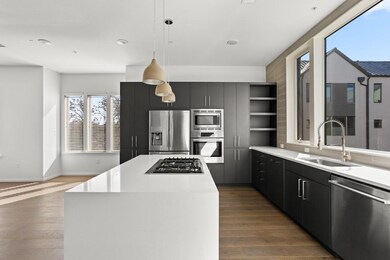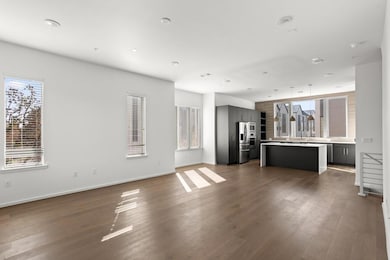3100 Menchaca Rd Unit 5 Austin, TX 78704
South Lamar NeighborhoodHighlights
- Gourmet Kitchen
- High Ceiling
- Private Yard
- Wood Flooring
- Quartz Countertops
- Stainless Steel Appliances
About This Home
Discover contemporary luxury in Austin's coveted 78704, just three miles from Downtown. This impeccably designed three-story residence blends sophisticated finishes with a prime location near South Lamar, South First, and SoCo's vibrant dining and entertainment.The first floor welcomes you with a private bedroom and full en-suite bath perfect for guests or a quiet home office.Ascend to the second level, where rich hardwood floors span a bright, open-concept living and dining area. The chef's kitchen takes center stage, featuring expansive quartz countertops, a striking waterfall island with gas cooktop, and premium stainless-steel appliances. Step outside onto the cozy balcony just off the living area, ideal for morning coffee or evening relaxation.On the third floor, the primary suite offers vaulted ceilings, a generous walk-in closet, and a spa-inspired bathroom complete with double vanity, soaking tub, and glass-enclosed walk-in shower. A comfortable third bedroom with its own en-suite bath and a conveniently placed washer and dryer round out this level.Additional highlights include a two-car garage, extra storage, and a small fenced-in yard for pets or entertaining. Community amenities include a pool, pavilion with grilling area, and fenced dog run, providing everything you need for an active, engaging lifestyle. Just moments from Barton Creek Greenbelt and the Violet Crown Trail this home truly embodies the best of Austin living. Schedule your tour today!
Listing Agent
Douglas Elliman Real Estate Brokerage Phone: (512) 903-6331 License #0738648

Condo Details
Home Type
- Condominium
Est. Annual Taxes
- $13,198
Year Built
- Built in 2016
Lot Details
- Northeast Facing Home
- Wood Fence
- Private Yard
Parking
- 2 Car Attached Garage
Home Design
- Slab Foundation
- Frame Construction
- Composition Roof
Interior Spaces
- 1,720 Sq Ft Home
- 3-Story Property
- High Ceiling
- Ceiling Fan
- Recessed Lighting
- Dining Room
- Stacked Washer and Dryer
Kitchen
- Gourmet Kitchen
- Open to Family Room
- Built-In Oven
- Gas Cooktop
- Microwave
- Stainless Steel Appliances
- Kitchen Island
- Quartz Countertops
- Disposal
Flooring
- Wood
- Concrete
Bedrooms and Bathrooms
- 3 Bedrooms | 1 Main Level Bedroom
- Walk-In Closet
- Double Vanity
- Soaking Tub
- Walk-in Shower
Schools
- Zilker Elementary School
- O Henry Middle School
- Austin High School
Additional Features
- Patio
- Central Heating and Cooling System
Listing and Financial Details
- Security Deposit $4,100
- Tenant pays for all utilities
- The owner pays for association fees
- 12 Month Lease Term
- $30 Application Fee
- Assessor Parcel Number 04041105040000
- Tax Block 1
Community Details
Overview
- Property has a Home Owners Association
- 53 Units
- Laan Condos Bldg 1 Subdivision
Pet Policy
- Pet Deposit $100
- Dogs and Cats Allowed
Map
Source: Unlock MLS (Austin Board of REALTORS®)
MLS Number: 8310831
APN: 885276
- 3100 Menchaca Rd Unit 48
- 3100 Menchaca Rd Unit 31
- 3100 Menchaca Rd Unit 21
- 3100 Menchaca Rd Unit 29
- 3204 Menchaca Rd Unit 716
- 3205 Menchaca Rd
- 2002 Glen Allen St Unit 103
- 2000 Glen Allen St Unit 4
- 2000 Glen Allen St Unit 6
- 3406 Menchaca Rd Unit 33
- 1912 Lightsey Rd Unit 1
- 2305 Westoak Dr
- 2312 Westforest Dr
- 2301 Westway Cir
- 3601 Menchaca Rd Unit 105
- 3601 Menchaca Rd Unit 109
- 3214 Aldwyche Dr
- 2320 Westoak Dr Unit B
- 2320 Westoak Dr Unit A
- 3001 Del Curto Rd Unit 24
