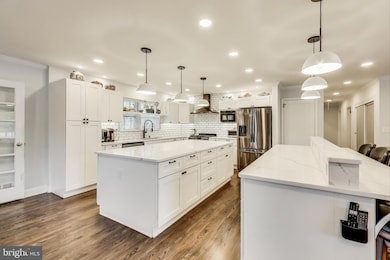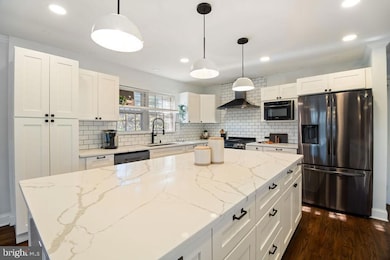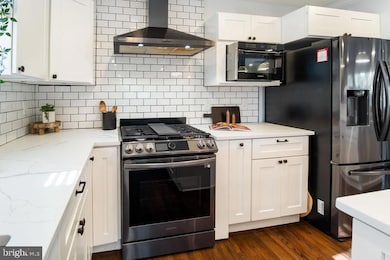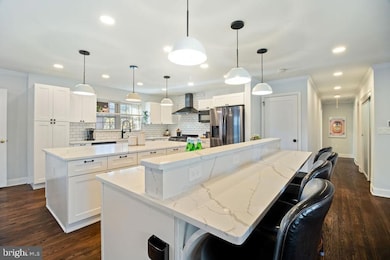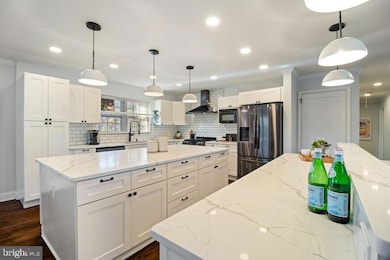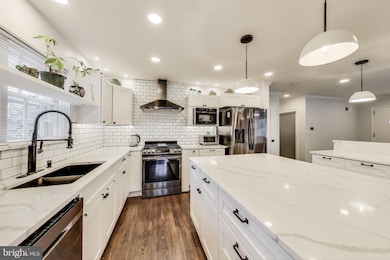3100 N Glebe Rd Arlington, VA 22207
Rock Spring NeighborhoodEstimated payment $8,880/month
Highlights
- Contemporary Architecture
- Corner Lot
- Stainless Steel Appliances
- Jamestown Elementary School Rated A
- No HOA
- Laundry Room
About This Home
Located in the sought-after Rock Spring neighborhood of North Arlington, 3100 N Glebe Rd is a charming 7-bedroom, 6-bath single-family home offering over 5,626 sq ft of living space on a spacious 0.27-acre lot. Built in 1953 and tastefully updated, the home features bright, airy interiors, warm hardwood floors, and two separate living areas that work for any need. The recently renovated kitchen boasts double islands, quartz countertops, and stainless steel appliances - perfect for all your cooking needs! Add in a separate bar and you have an entertainer's paradise. The renovations continue into the spacious and tranquil primary bathroom adding modern comfort and style The sunroom with French doors opens off the main living space, creating a light-filled retreat for working, relaxing, or entertaining. The lower level is home to a large laundry room with storage and folding area, a salon (could be a perfect home gym!), a bedroom, and another renovated bathroom. The amenities continue as you wrap around to the theatre room with its own mini bar. Above the garage are 2-bedrooms + 2-bathrooms with its own kitchen and laundry, while the lower level includes a separate 1-bedroom suite with kitchen—both ideal for guests, extended family, or any need. A lush yard completes the picture, perfect for outdoor enjoyment. A detached garage (currently used for storage) with generous driveway fulfills all your parking needs. Zoned for Jamestown Elementary and Yorktown High, this home offers timeless appeal, thoughtful upgrades, and unmatched flexibility—just minutes from I-66, GW Parkway, and downtown DC. All posted square footage are estimates and not to be used for appraisal purposes.
Above the garage is a fully independent 2-bedroom, 2-bathroom apartment with its own kitchen and laundry, while the lower level includes a separate 1-bedroom apartment—both ideal for guests, extended family, or any need. A lush yard completes the picture, perfect for outdoor enjoyment. A detached garage (currently used for storage) with generous driveway fulfills all your parking needs. Zoned for top-rated schools like Jamestown Elementary and Yorktown High, this home offers timeless appeal, thoughtful upgrades, and unmatched flexibility—just minutes from I-66, GW Parkway, and downtown DC. All posted square footage are estimates and not to be used for appraisal purposes.
Home Details
Home Type
- Single Family
Est. Annual Taxes
- $12,153
Year Built
- Built in 1953
Lot Details
- 0.27 Acre Lot
- Corner Lot
- Property is zoned R-10
Home Design
- Contemporary Architecture
- Brick Exterior Construction
- Slab Foundation
- Shingle Roof
- Composition Roof
- Vinyl Siding
Interior Spaces
- Property has 2 Levels
- Brick Fireplace
Kitchen
- Gas Oven or Range
- Cooktop with Range Hood
- Built-In Microwave
- Freezer
- Dishwasher
- Stainless Steel Appliances
- Disposal
Bedrooms and Bathrooms
Laundry
- Laundry Room
- Stacked Washer and Dryer
Finished Basement
- Basement Fills Entire Space Under The House
- Connecting Stairway
Parking
- Driveway
- On-Street Parking
- Off-Street Parking
Schools
- Jamestown Elementary School
- Williamsburg Middle School
- Yorktown High School
Utilities
- Forced Air Heating and Cooling System
- Vented Exhaust Fan
- Natural Gas Water Heater
Community Details
- No Home Owners Association
- Rock Spring Subdivision
Listing and Financial Details
- Assessor Parcel Number 03-060-038
Map
Home Values in the Area
Average Home Value in this Area
Tax History
| Year | Tax Paid | Tax Assessment Tax Assessment Total Assessment is a certain percentage of the fair market value that is determined by local assessors to be the total taxable value of land and additions on the property. | Land | Improvement |
|---|---|---|---|---|
| 2025 | $12,652 | $1,224,800 | $823,100 | $401,700 |
| 2024 | $12,153 | $1,176,500 | $796,100 | $380,400 |
| 2023 | $11,606 | $1,126,800 | $760,100 | $366,700 |
| 2022 | $11,116 | $1,079,200 | $692,600 | $386,600 |
| 2021 | $10,256 | $995,700 | $641,000 | $354,700 |
| 2020 | $9,774 | $952,600 | $605,000 | $347,600 |
| 2019 | $9,540 | $929,800 | $582,200 | $347,600 |
| 2018 | $9,247 | $919,200 | $550,700 | $368,500 |
| 2017 | $9,821 | $976,200 | $600,000 | $376,200 |
| 2016 | $9,302 | $938,600 | $600,000 | $338,600 |
| 2015 | $9,052 | $908,800 | $600,000 | $308,800 |
| 2014 | $8,902 | $893,800 | $585,600 | $308,200 |
Property History
| Date | Event | Price | List to Sale | Price per Sq Ft |
|---|---|---|---|---|
| 10/10/2025 10/10/25 | For Sale | $1,500,000 | -- | $267 / Sq Ft |
Purchase History
| Date | Type | Sale Price | Title Company |
|---|---|---|---|
| Interfamily Deed Transfer | -- | -- |
Source: Bright MLS
MLS Number: VAAR2064890
APN: 03-060-038
- 4752 33rd St N
- 4740 34th Rd N
- 4653 34th St N
- 3200 N Columbus St
- 4777 26th St N
- 2724 N Dinwiddie St
- 2532 N Glebe Rd
- 3500 N Abingdon St
- 3020 N Edison St
- 4893 35th Rd N
- 3532 N Valley St
- 3556 N Valley St
- 2728 N Edison St
- 4719 25th St N
- 5021 25th Rd N
- 2520 N Vernon St
- 4500 35th Rd N
- 5225 Little Falls Rd
- 3718 N Woodrow St
- 2323 N Burlington St
- 4725 Rock Spring Rd
- 4706 32nd St N
- 3420 N Glebe Rd
- 4801 26th St N
- 5055 26th Rd N
- 3717 N Glebe Rd
- 3867 N Chesterbrook Rd
- 2105 N Glebe Rd Unit FL4-ID8287A
- 2105 N Glebe Rd Unit FL2-ID8492A
- 2105 N Glebe Rd Unit FL2-ID6656A
- 2105 N Glebe Rd Unit FL2-ID8713A
- 2105 N Glebe Rd Unit FL1-ID5937A
- 2105 N Glebe Rd Unit FL2-ID8490A
- 2105 N Glebe Rd Unit FL4-ID5948A
- 2105 N Glebe Rd Unit FL3-ID8656A
- 2105 N Glebe Rd Unit FL4-ID7970A
- 2105 N Glebe Rd Unit FL4-ID7960A
- 2708 N Kensington St
- 6124 Old Dominion Dr
- 2105 N Glebe Rd

