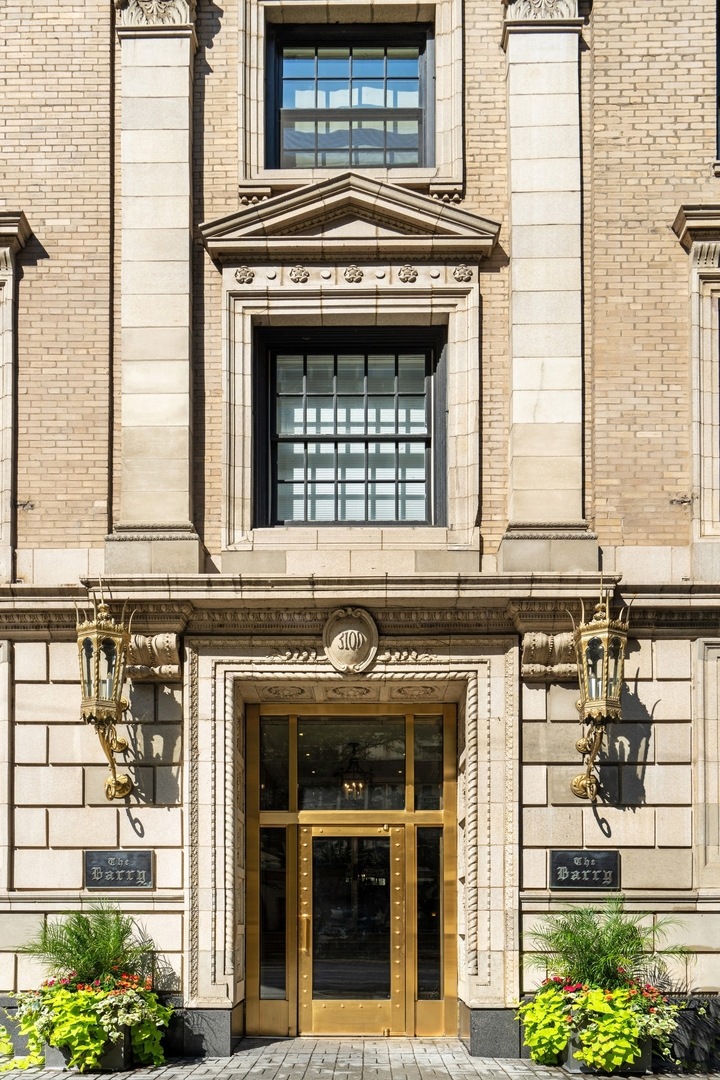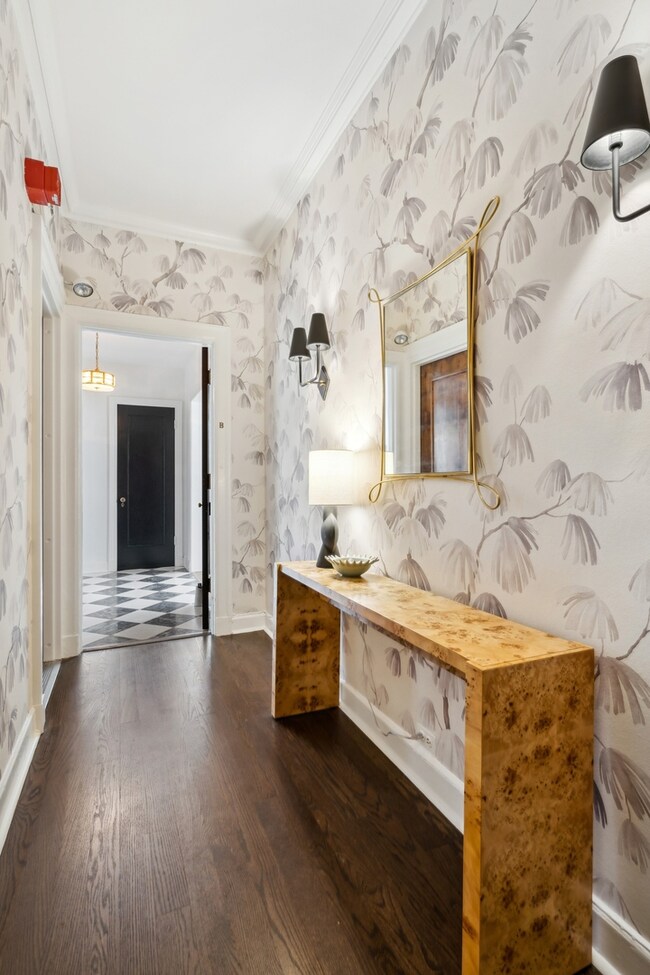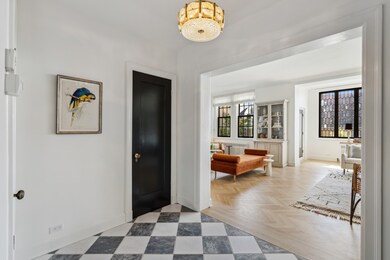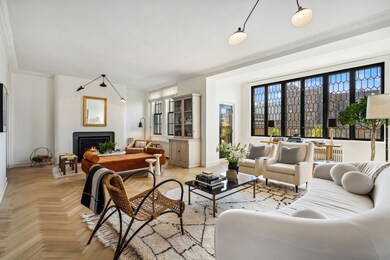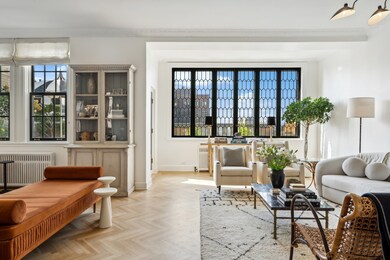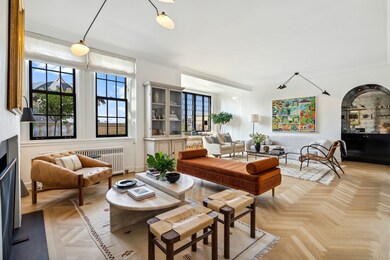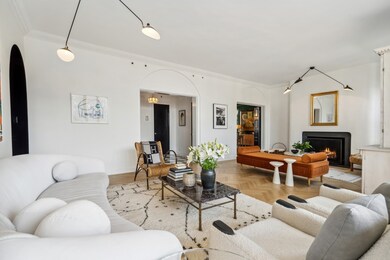
The Barry 3100 N Sheridan Rd Unit 14B Chicago, IL 60657
Lakeview East NeighborhoodHighlights
- Doorman
- Fitness Center
- Wood Flooring
- Nettelhorst Elementary School Rated A-
- Fireplace in Primary Bedroom
- Main Floor Bedroom
About This Home
As of June 2024Sold before list. Rare duplex penthouse with two private terraces overlooking unobstructed south and east views. Extensively redesigned with Nate Berkus Associates in 2020. Large interconnected floor plan with historical details and high end finishes throughout.
Last Agent to Sell the Property
Jameson Sotheby's Intl Realty License #475186628 Listed on: 03/18/2024

Property Details
Home Type
- Condominium
Est. Annual Taxes
- $11,817
Year Built
- Built in 1925
HOA Fees
- $2,321 Monthly HOA Fees
Parking
- 1 Car Detached Garage
- Leased Parking
Home Design
- Brick or Stone Mason
Interior Spaces
- Wood Burning Fireplace
- Gas Log Fireplace
- Entrance Foyer
- Living Room with Fireplace
- 2 Fireplaces
- Formal Dining Room
- Storage
- Wood Flooring
Kitchen
- Double Oven
- Cooktop
- Microwave
- High End Refrigerator
- Dishwasher
- Wine Refrigerator
- Stainless Steel Appliances
Bedrooms and Bathrooms
- 3 Bedrooms
- 3 Potential Bedrooms
- Main Floor Bedroom
- Fireplace in Primary Bedroom
- Walk-In Closet
- Bathroom on Main Level
- Dual Sinks
- Separate Shower
Laundry
- Laundry in unit
- Dryer
- Washer
Outdoor Features
- Terrace
Utilities
- SpacePak Central Air
- Forced Air Heating System
- Radiator
- Lake Michigan Water
Listing and Financial Details
- Homeowner Tax Exemptions
Community Details
Overview
- Association fees include heat, water, gas, insurance, security, doorman, tv/cable, exercise facilities, exterior maintenance, lawn care, scavenger, snow removal, internet
- 47 Units
- Kenny Parquette Association, Phone Number (312) 475-9400
- Property managed by Advantage Mgmt
- 15-Story Property
Amenities
- Doorman
- Common Area
- Party Room
- Coin Laundry
- Elevator
- Service Elevator
- Community Storage Space
Recreation
- Park
- Bike Trail
Pet Policy
- Dogs and Cats Allowed
Security
- Resident Manager or Management On Site
Ownership History
Purchase Details
Home Financials for this Owner
Home Financials are based on the most recent Mortgage that was taken out on this home.Purchase Details
Home Financials for this Owner
Home Financials are based on the most recent Mortgage that was taken out on this home.Purchase Details
Home Financials for this Owner
Home Financials are based on the most recent Mortgage that was taken out on this home.Purchase Details
Home Financials for this Owner
Home Financials are based on the most recent Mortgage that was taken out on this home.Purchase Details
Home Financials for this Owner
Home Financials are based on the most recent Mortgage that was taken out on this home.Purchase Details
Home Financials for this Owner
Home Financials are based on the most recent Mortgage that was taken out on this home.Similar Homes in Chicago, IL
Home Values in the Area
Average Home Value in this Area
Purchase History
| Date | Type | Sale Price | Title Company |
|---|---|---|---|
| Warranty Deed | $1,350,000 | Chicago Title | |
| Warranty Deed | $1,075,000 | Proper Title Llc | |
| Trustee Deed | $510,000 | Chicago Title Insurance Comp | |
| Warranty Deed | $480,000 | -- | |
| Joint Tenancy Deed | -- | -- | |
| Warranty Deed | $435,000 | 1St American Title |
Mortgage History
| Date | Status | Loan Amount | Loan Type |
|---|---|---|---|
| Previous Owner | $840,000 | New Conventional | |
| Previous Owner | $300,000 | Credit Line Revolving | |
| Previous Owner | $860,000 | Adjustable Rate Mortgage/ARM | |
| Previous Owner | $408,000 | New Conventional | |
| Previous Owner | $200,000 | Credit Line Revolving | |
| Previous Owner | $589,000 | Unknown | |
| Previous Owner | $250,000 | No Value Available |
Property History
| Date | Event | Price | Change | Sq Ft Price |
|---|---|---|---|---|
| 06/17/2024 06/17/24 | Sold | $1,350,000 | 0.0% | -- |
| 03/18/2024 03/18/24 | Pending | -- | -- | -- |
| 03/18/2024 03/18/24 | For Sale | $1,350,000 | +164.7% | -- |
| 12/28/2012 12/28/12 | Sold | $510,000 | 0.0% | -- |
| 12/28/2012 12/28/12 | Pending | -- | -- | -- |
| 12/28/2012 12/28/12 | For Sale | $510,000 | -- | -- |
Tax History Compared to Growth
Tax History
| Year | Tax Paid | Tax Assessment Tax Assessment Total Assessment is a certain percentage of the fair market value that is determined by local assessors to be the total taxable value of land and additions on the property. | Land | Improvement |
|---|---|---|---|---|
| 2024 | $11,817 | $61,384 | $4,181 | $57,203 |
| 2023 | $11,817 | $60,873 | $3,377 | $57,496 |
| 2022 | $11,817 | $60,873 | $3,377 | $57,496 |
| 2021 | $11,571 | $60,871 | $3,376 | $57,495 |
| 2020 | $9,803 | $44,004 | $2,225 | $41,779 |
| 2019 | $8,994 | $48,196 | $2,225 | $45,971 |
| 2018 | $8,842 | $48,196 | $2,225 | $45,971 |
| 2017 | $8,175 | $41,353 | $1,955 | $39,398 |
| 2016 | $7,782 | $41,353 | $1,955 | $39,398 |
| 2015 | $7,097 | $41,353 | $1,955 | $39,398 |
| 2014 | $8,066 | $46,041 | $1,601 | $44,440 |
| 2013 | $7,895 | $46,041 | $1,601 | $44,440 |
Agents Affiliated with this Home
-
Rachel Rand Martell

Seller's Agent in 2024
Rachel Rand Martell
Jameson Sotheby's Intl Realty
(763) 257-2116
7 in this area
90 Total Sales
-
Keith Goad

Buyer's Agent in 2024
Keith Goad
Berkshire Hathaway HomeServices Chicago
(312) 268-0648
21 in this area
120 Total Sales
-
Brad Lippitz

Seller's Agent in 2012
Brad Lippitz
Compass
(847) 778-6207
124 in this area
528 Total Sales
About The Barry
Map
Source: Midwest Real Estate Data (MRED)
MLS Number: 12062226
APN: 14-28-105-072-1025
- 3110 N Sheridan Rd Unit 1205
- 3120 N Sheridan Rd Unit A1
- 3100 N Sheridan Rd Unit 9C
- 3033 N Sheridan Rd Unit 1105
- 3033 N Sheridan Rd Unit 1206
- 3150 N Lake Shore Dr Unit 30C
- 3150 N Lake Shore Dr Unit 27F
- 3150 N Lake Shore Dr Unit 8E
- 3150 N Lake Shore Dr Unit 11F-12F
- 345 W Barry Ave Unit 8
- 454 W Barry Ave Unit 1
- 453 W Briar Place Unit PH-WEST
- 453 W Briar Place Unit 3W
- 453 W Briar Place Unit 2W
- 450 W Briar Place Unit 12G
- 450 W Briar Place Unit 3K
- 450 W Briar Place Unit 8J
- 450 W Briar Place Unit 3E
- 450 W Briar Place Unit 7L
- 450 W Briar Place Unit 4L
