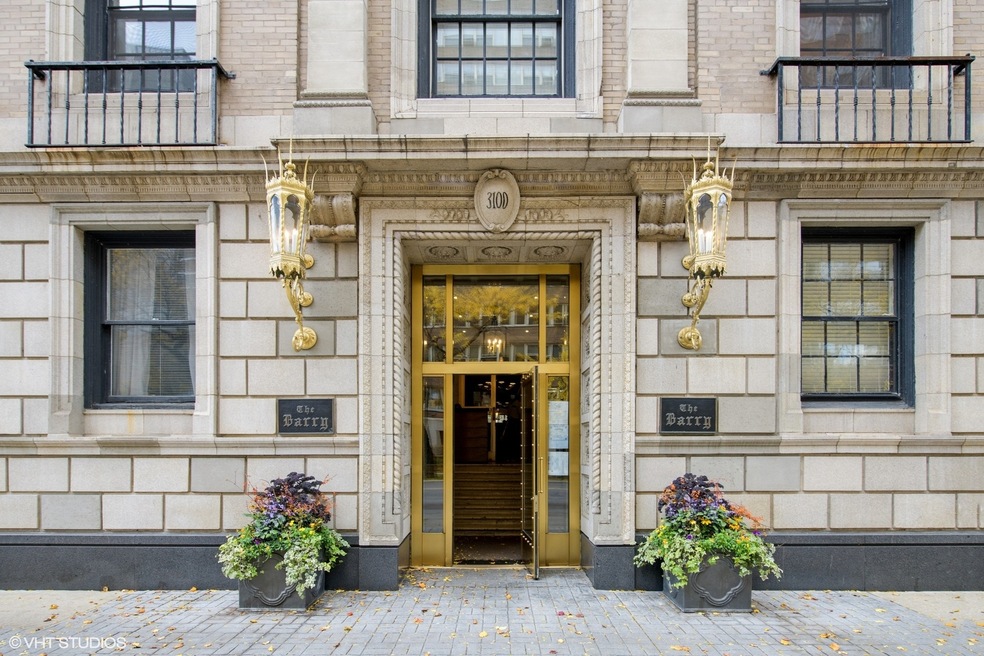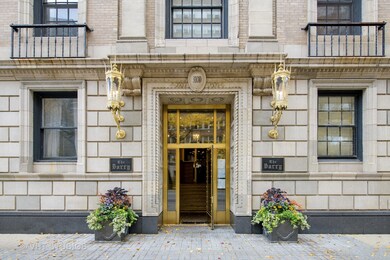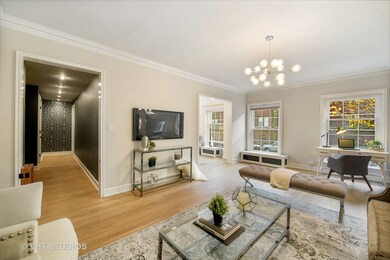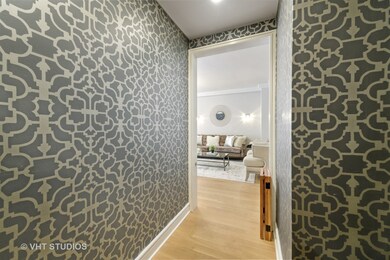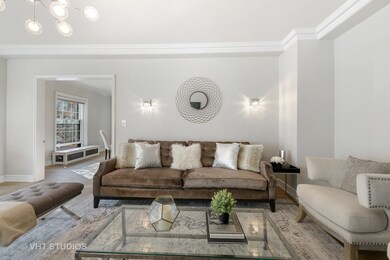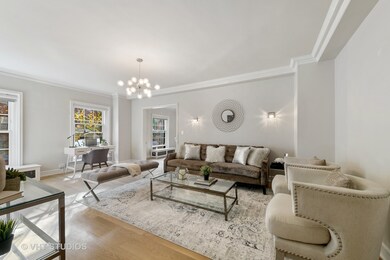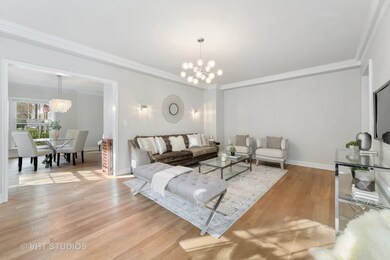
The Barry 3100 N Sheridan Rd Unit 1B Chicago, IL 60657
Lakeview East NeighborhoodEstimated Value: $317,000 - $373,000
Highlights
- Doorman
- Updated Kitchen
- End Unit
- Nettelhorst Elementary School Rated A-
- Wood Flooring
- Solid Surface Countertops
About This Home
As of January 2021This beautiful home is where modern meets vintage in one of East Lakeview's most prestigious buildings, The Barry. Located on the raised first floor, this 2 bedroom, 1 bathroom home is situated on the south side of the building on the quiet, tree-lined Barry. A true maisonette featuring a newly remodeled kitchen with quartz countertops, marble backsplash, white re-faced cabinets, stainless steel appliances and French doors. Enjoy relaxing and entertaining in your extensive living room and separate dining room that also boasts ample space for an office nook. This home also includes 2 generously sized bedrooms, each with large, professionally organized, walk-in closets, a luxe, all marble bath with high-end Lille Herbeau fixtures and a large walk-in shower. Too many upgrades to list, some include: new solid white oak hardwood floors, new Anderson windows, Hunter Douglas blinds, custom barn door and radiator covers, designer lighting, and in-unit Bosch washer and dryer. The perfect home in an amazing building with an incredible group of 24-hour door staff, an on-site engineer, party room, playroom, recently remodeled exercise room, and a wonderful courtyard with grills and dining tables. Two large, in-building storage units included with sale. Perfectly situated steps to the lake and park with easy access to all of the area amenities on Broadway, Diversey, and Belmont, and express buses right outside your door for easy access to the loop. Street parking or rental parking available nearby.
Property Details
Home Type
- Condominium
Est. Annual Taxes
- $5,092
Year Built | Renovated
- 1923 | 2020
Lot Details
- End Unit
- Southern Exposure
- East or West Exposure
HOA Fees
- $863 per month
Parking
- Detached Garage
Home Design
- Brick Exterior Construction
Interior Spaces
- Historic or Period Millwork
- Ceiling height of 9 feet or more
- Blinds
- Entrance Foyer
- Formal Dining Room
- Storage
- Wood Flooring
Kitchen
- Updated Kitchen
- Oven or Range
- Microwave
- Dishwasher
- Stainless Steel Appliances
- Solid Surface Countertops
Bedrooms and Bathrooms
- Walk-In Closet
- No Tub in Bathroom
- Shower Body Spray
Laundry
- Laundry on main level
- Dryer
- Washer
Home Security
Location
- Property is near a bus stop
Utilities
- 3+ Cooling Systems Mounted To A Wall/Window
- Radiator
- Hot Water Heating System
- Lake Michigan Water
Community Details
Pet Policy
- Pets Allowed
Additional Features
- Doorman
- Storm Screens
Ownership History
Purchase Details
Home Financials for this Owner
Home Financials are based on the most recent Mortgage that was taken out on this home.Purchase Details
Purchase Details
Purchase Details
Home Financials for this Owner
Home Financials are based on the most recent Mortgage that was taken out on this home.Purchase Details
Home Financials for this Owner
Home Financials are based on the most recent Mortgage that was taken out on this home.Purchase Details
Home Financials for this Owner
Home Financials are based on the most recent Mortgage that was taken out on this home.Purchase Details
Purchase Details
Home Financials for this Owner
Home Financials are based on the most recent Mortgage that was taken out on this home.Purchase Details
Home Financials for this Owner
Home Financials are based on the most recent Mortgage that was taken out on this home.Purchase Details
Home Financials for this Owner
Home Financials are based on the most recent Mortgage that was taken out on this home.Similar Homes in Chicago, IL
Home Values in the Area
Average Home Value in this Area
Purchase History
| Date | Buyer | Sale Price | Title Company |
|---|---|---|---|
| Cleaveland William | $290,000 | First American Title | |
| Burton James R | $157,500 | Git | |
| Federal National Mortgage Association | -- | None Available | |
| Silva Eduardo | $336,500 | Ticor Title Insurance Co | |
| Dickman Robert J | $325,000 | Cti | |
| Soble Susan | $309,000 | Multiple | |
| Elmore Douglas S | $245,000 | -- | |
| Bulkley Catherine S | $236,000 | -- | |
| Cherven Janice A | $87,333 | -- | |
| Albert Linda S | $114,500 | Lawyers Title Insurance Corp |
Mortgage History
| Date | Status | Borrower | Loan Amount |
|---|---|---|---|
| Open | Cleaveland William | $232,000 | |
| Previous Owner | Silva Eduardo | $319,675 | |
| Previous Owner | Dickman Robert J | $260,000 | |
| Previous Owner | Soble Susan | $247,200 | |
| Previous Owner | Bulkley Catherine S | $188,800 | |
| Previous Owner | Cherven Janice A | $104,500 | |
| Previous Owner | Albert Linda S | $99,500 |
Property History
| Date | Event | Price | Change | Sq Ft Price |
|---|---|---|---|---|
| 01/05/2021 01/05/21 | Sold | $290,000 | -3.3% | $242 / Sq Ft |
| 12/01/2020 12/01/20 | Pending | -- | -- | -- |
| 11/11/2020 11/11/20 | For Sale | $299,900 | -- | $250 / Sq Ft |
Tax History Compared to Growth
Tax History
| Year | Tax Paid | Tax Assessment Tax Assessment Total Assessment is a certain percentage of the fair market value that is determined by local assessors to be the total taxable value of land and additions on the property. | Land | Improvement |
|---|---|---|---|---|
| 2024 | $5,092 | $26,135 | $1,780 | $24,355 |
| 2023 | $5,092 | $24,757 | $1,438 | $23,319 |
| 2022 | $5,092 | $24,757 | $1,438 | $23,319 |
| 2021 | $4,978 | $24,755 | $1,437 | $23,318 |
| 2020 | $4,174 | $18,735 | $947 | $17,788 |
| 2019 | $4,123 | $20,520 | $947 | $19,573 |
| 2018 | $4,053 | $20,520 | $947 | $19,573 |
| 2017 | $3,790 | $17,606 | $832 | $16,774 |
| 2016 | $3,526 | $17,606 | $832 | $16,774 |
| 2015 | $3,226 | $17,606 | $832 | $16,774 |
| 2014 | $3,637 | $19,602 | $681 | $18,921 |
| 2013 | $3,565 | $19,602 | $681 | $18,921 |
Agents Affiliated with this Home
-
Megan Wood

Seller's Agent in 2021
Megan Wood
Compass
(773) 273-9581
26 in this area
168 Total Sales
-
Russell Burton
R
Seller Co-Listing Agent in 2021
Russell Burton
Compass
(773) 710-1027
24 in this area
125 Total Sales
-
Ben Lalez

Buyer's Agent in 2021
Ben Lalez
Compass
(312) 789-4054
54 in this area
1,279 Total Sales
About The Barry
Map
Source: Midwest Real Estate Data (MRED)
MLS Number: MRD10930878
APN: 14-28-105-072-1013
- 3110 N Sheridan Rd Unit 1205
- 3110 N Sheridan Rd Unit 1708
- 3120 N Sheridan Rd Unit A1
- 3100 N Sheridan Rd Unit 9C
- 3150 N Sheridan Rd Unit 27A
- 3033 N Sheridan Rd Unit 1105
- 3033 N Sheridan Rd Unit 1206
- 3150 N Lake Shore Dr Unit 30C
- 3150 N Lake Shore Dr Unit 27F
- 3150 N Lake Shore Dr Unit 8E
- 3150 N Lake Shore Dr Unit 11F-12F
- 345 W Barry Ave Unit 8
- 454 W Barry Ave Unit 1
- 453 W Briar Place Unit PH-WEST
- 453 W Briar Place Unit 3W
- 453 W Briar Place Unit 2W
- 450 W Briar Place Unit 12G
- 450 W Briar Place Unit 3K
- 450 W Briar Place Unit 8J
- 450 W Briar Place Unit 3E
- 3100 N Sheridan Rd Unit 3B
- 3100 N Sheridan Rd Unit 11D
- 3100 N Sheridan Rd Unit 5B
- 3100 N Sheridan Rd Unit 6C
- 3100 N Sheridan Rd Unit 14F
- 3100 N Sheridan Rd Unit 7D
- 3100 N Sheridan Rd Unit 5D
- 3100 N Sheridan Rd Unit 2D
- 3100 N Sheridan Rd Unit 12C
- 3100 N Sheridan Rd Unit 7C
- 3100 N Sheridan Rd Unit 3C
- 3100 N Sheridan Rd Unit 2C
- 3100 N Sheridan Rd Unit 12A
- 3100 N Sheridan Rd Unit 2A
- 3100 N Sheridan Rd Unit 1B
- 3100 N Sheridan Rd Unit 11C
- 3100 N Sheridan Rd Unit 3E
- 3100 N Sheridan Rd Unit 4D
- 3100 N Sheridan Rd Unit 5A
- 3100 N Sheridan Rd Unit 5E
