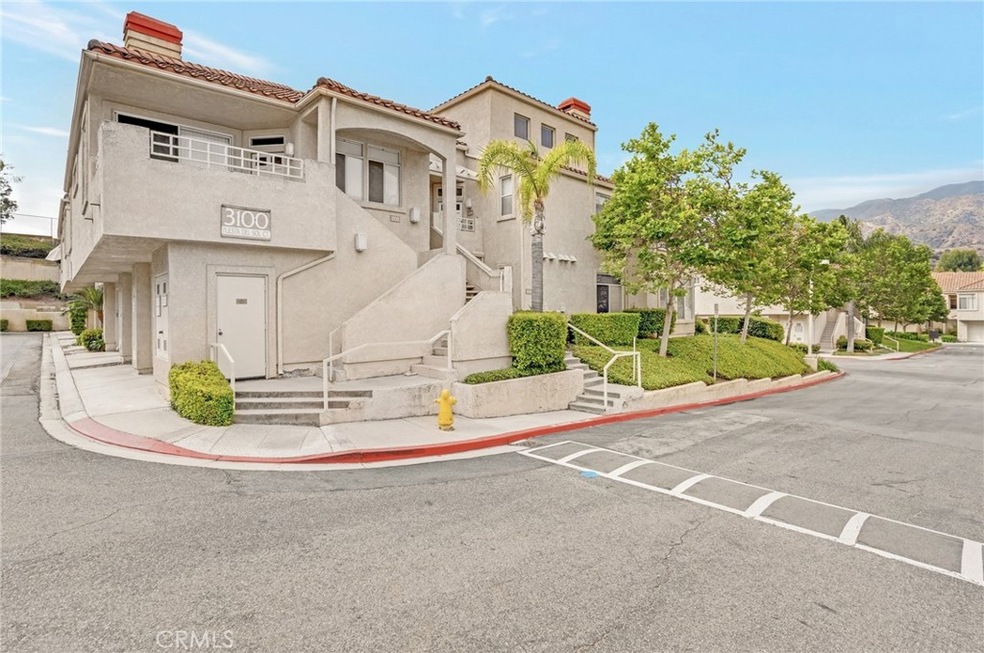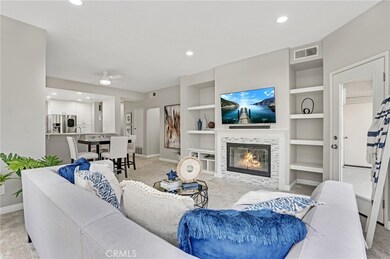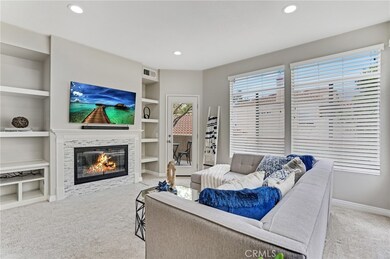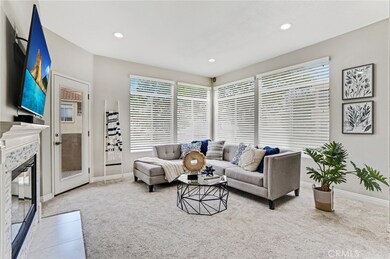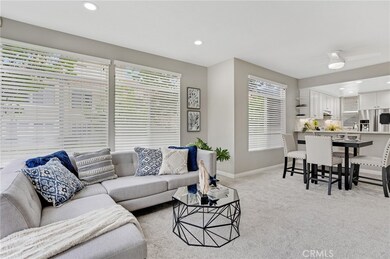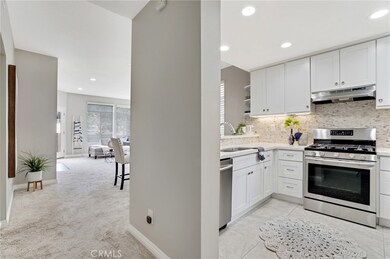
3100 Puesta Del Sol Ct Unit 104 Corona, CA 92882
Green River NeighborhoodEstimated Value: $525,000 - $548,696
Highlights
- Golf Course Community
- Primary Bedroom Suite
- Open Floorplan
- Filtered Pool
- Updated Kitchen
- Near a National Forest
About This Home
As of July 2021This spectacular 2-bedroom, 2-bath home is the embodiment of pride of ownership. It's a must-see, even for the buyer with the most discerning taste. With a ground-level location with no stairs or steps to climb and almost direct access to a garage, this remodeled end-unit is located right off the Green River Road exit in Sierra Del Oro next to Yorba Linda. The builder's design of this home features high-volume ceilings, two huge bedrooms, trendy two-tone interior paint, upgraded recessed lighting throughout the house, and walls of windows to make this home very bright. Cooking will be a breeze in the new kitchen with new white-shaker style cabinetry--featuring soft close and lazy Susans, Quartz countertops, full stone backsplash, stainless steel appliances--including the refrigerator, under-the-cabinets lighting, and a breakfast bar opened to the living and dining area. The focal point of the lofty living and dining area is the refaced fireplace and has a door to extend outdoor living to the balcony. The owner's suite features a massive wall-to-ceiling closet with professional organizers, a huge sliding door to access the balcony, and a beautifully remodeled bath featuring stone accents and thick shower glass doors. Other features of this home include an additional remodeled bath that matches the design of the master bathroom, professional organizers in all bedroom closets, an indoor washer and dryer with a full washer and dryer included, a 1-car garage with built-in cabinets for storage, and one carport. The house is just a stone's throw away from the community's pool and spa and a short distance away from an elementary school, shopping, and a park--featuring a water splash zone. Access to the 91 freeway, 91 express lanes, 241 toll road, 71 expressway, and the Metro Link is only minutes away.
Property Details
Home Type
- Condominium
Est. Annual Taxes
- $6,035
Year Built
- Built in 1990 | Remodeled
Lot Details
- End Unit
- No Units Located Below
- 1 Common Wall
- Northwest Facing Home
- Wrought Iron Fence
- Block Wall Fence
- Density is up to 1 Unit/Acre
HOA Fees
- $298 Monthly HOA Fees
Parking
- 1 Car Attached Garage
- 1 Detached Carport Space
- Parking Storage or Cabinetry
- Parking Available
- Rear-Facing Garage
- Single Garage Door
- Garage Door Opener
- No Driveway
Home Design
- Mediterranean Architecture
- Turnkey
- Slab Foundation
- Fire Rated Drywall
- Frame Construction
- Tile Roof
- Stucco
Interior Spaces
- 1,115 Sq Ft Home
- 1-Story Property
- Open Floorplan
- Cathedral Ceiling
- Recessed Lighting
- Gas Fireplace
- Double Pane Windows
- Blinds
- Window Screens
- French Doors
- Sliding Doors
- Panel Doors
- Entryway
- Family Room Off Kitchen
- Living Room with Fireplace
- Dining Room
Kitchen
- Updated Kitchen
- Open to Family Room
- Breakfast Bar
- Convection Oven
- Gas Oven
- Built-In Range
- Recirculated Exhaust Fan
- Microwave
- Dishwasher
- Quartz Countertops
- Built-In Trash or Recycling Cabinet
- Self-Closing Drawers and Cabinet Doors
- Utility Sink
- Disposal
Flooring
- Carpet
- Tile
Bedrooms and Bathrooms
- 2 Main Level Bedrooms
- Primary Bedroom Suite
- Remodeled Bathroom
- 2 Full Bathrooms
- Quartz Bathroom Countertops
- Walk-in Shower
- Exhaust Fan In Bathroom
Laundry
- Laundry Room
- Dryer
- Washer
Home Security
Accessible Home Design
- No Interior Steps
- Entry Slope Less Than 1 Foot
Pool
- Filtered Pool
- In Ground Pool
- Heated Spa
- In Ground Spa
- Gunite Pool
- Fence Around Pool
Outdoor Features
- Living Room Balcony
- Slab Porch or Patio
- Exterior Lighting
- Rain Gutters
Location
- Property is near a park
- Suburban Location
Schools
- Prado View Elementary School
- Cesar Chavez Middle School
- Corona High School
Utilities
- Forced Air Heating and Cooling System
- Heating System Uses Natural Gas
- Natural Gas Connected
- Gas Water Heater
- Cable TV Available
Listing and Financial Details
- Tax Lot 1
- Tax Tract Number 23460
- Assessor Parcel Number 102361067
Community Details
Overview
- 134 Units
- The Terrances Association, Phone Number (951) 371-2727
- The Management Trust HOA
- Built by UDC LLC
- Maintained Community
- Near a National Forest
- Foothills
Recreation
- Golf Course Community
- Community Pool
- Community Spa
- Park
- Hiking Trails
- Bike Trail
Security
- Carbon Monoxide Detectors
- Fire and Smoke Detector
Ownership History
Purchase Details
Home Financials for this Owner
Home Financials are based on the most recent Mortgage that was taken out on this home.Purchase Details
Home Financials for this Owner
Home Financials are based on the most recent Mortgage that was taken out on this home.Purchase Details
Home Financials for this Owner
Home Financials are based on the most recent Mortgage that was taken out on this home.Purchase Details
Home Financials for this Owner
Home Financials are based on the most recent Mortgage that was taken out on this home.Purchase Details
Home Financials for this Owner
Home Financials are based on the most recent Mortgage that was taken out on this home.Purchase Details
Home Financials for this Owner
Home Financials are based on the most recent Mortgage that was taken out on this home.Purchase Details
Home Financials for this Owner
Home Financials are based on the most recent Mortgage that was taken out on this home.Purchase Details
Home Financials for this Owner
Home Financials are based on the most recent Mortgage that was taken out on this home.Purchase Details
Home Financials for this Owner
Home Financials are based on the most recent Mortgage that was taken out on this home.Purchase Details
Purchase Details
Home Financials for this Owner
Home Financials are based on the most recent Mortgage that was taken out on this home.Purchase Details
Home Financials for this Owner
Home Financials are based on the most recent Mortgage that was taken out on this home.Purchase Details
Home Financials for this Owner
Home Financials are based on the most recent Mortgage that was taken out on this home.Purchase Details
Home Financials for this Owner
Home Financials are based on the most recent Mortgage that was taken out on this home.Purchase Details
Similar Homes in Corona, CA
Home Values in the Area
Average Home Value in this Area
Purchase History
| Date | Buyer | Sale Price | Title Company |
|---|---|---|---|
| Singh Hardeep K | $466,000 | Western Resources Title | |
| Zakir Zulfikarhusein | $350,000 | Western Resources Title Comp | |
| Lamiman Bradford R | -- | California Title Company | |
| Lamiman Bradford R | $200,000 | California Title Company | |
| Baruch Anthony | $200,000 | Chicago Title Company | |
| Indymac Bank Fsb | $231,637 | None Available | |
| Smith Ryan Alexander | -- | First American Title | |
| Smith Ryan Alexander | $380,000 | First American Title | |
| Sama Jennifer M | -- | First American Title Company | |
| Sarna Jennifer M | $330,000 | First American Title | |
| Field Mark R | -- | First American Title Company | |
| Bezick Thomas N | -- | -- | |
| Bezick Thomas N | $250,000 | First American Title Co | |
| Cason Lovie Lavaughn | $154,000 | Orange Coast Title | |
| Mccoy Peter | $138,500 | Commonwealth Land Title Co | |
| Pitzer Chad | $94,000 | Stewart Title Company | |
| Federal Home Loan Mortgage Corporation | $87,000 | First American Title Ins Co |
Mortgage History
| Date | Status | Borrower | Loan Amount |
|---|---|---|---|
| Open | Singh Hardeep K | $200,000 | |
| Previous Owner | Lamiman Bradford R | $150,000 | |
| Previous Owner | Baruch Anthony | $199,371 | |
| Previous Owner | Baruch Anthony | $196,425 | |
| Previous Owner | Smith Ryan Alexander | $76,000 | |
| Previous Owner | Smith Ryan Alexander | $304,000 | |
| Previous Owner | Field Mark R | $66,000 | |
| Previous Owner | Sarna Jennifer M | $264,000 | |
| Previous Owner | Bezick Thomas N | $200,000 | |
| Previous Owner | Cason Lovie La Vaughn | $35,000 | |
| Previous Owner | Cason Lovie La Vaughn | $150,000 | |
| Previous Owner | Cason Lovie Lavaughn | $148,850 | |
| Previous Owner | Mccoy Peter | $134,300 | |
| Previous Owner | Pitzer Chad | $91,700 | |
| Closed | Bezick Thomas N | $25,000 |
Property History
| Date | Event | Price | Change | Sq Ft Price |
|---|---|---|---|---|
| 07/06/2021 07/06/21 | Sold | $466,000 | +6.2% | $418 / Sq Ft |
| 06/08/2021 06/08/21 | Pending | -- | -- | -- |
| 06/01/2021 06/01/21 | For Sale | $439,000 | +25.4% | $394 / Sq Ft |
| 04/12/2018 04/12/18 | Sold | $350,000 | 0.0% | $314 / Sq Ft |
| 03/24/2018 03/24/18 | Pending | -- | -- | -- |
| 03/12/2018 03/12/18 | For Sale | $349,900 | 0.0% | $314 / Sq Ft |
| 06/01/2013 06/01/13 | Rented | $1,450 | 0.0% | -- |
| 05/15/2013 05/15/13 | Under Contract | -- | -- | -- |
| 05/08/2013 05/08/13 | For Rent | $1,450 | 0.0% | -- |
| 03/14/2013 03/14/13 | Sold | $200,000 | +0.5% | $179 / Sq Ft |
| 02/23/2013 02/23/13 | Pending | -- | -- | -- |
| 02/21/2013 02/21/13 | For Sale | $199,000 | 0.0% | $178 / Sq Ft |
| 01/24/2013 01/24/13 | Pending | -- | -- | -- |
| 01/22/2013 01/22/13 | For Sale | $199,000 | -- | $178 / Sq Ft |
Tax History Compared to Growth
Tax History
| Year | Tax Paid | Tax Assessment Tax Assessment Total Assessment is a certain percentage of the fair market value that is determined by local assessors to be the total taxable value of land and additions on the property. | Land | Improvement |
|---|---|---|---|---|
| 2023 | $6,035 | $475,320 | $76,500 | $398,820 |
| 2022 | $5,865 | $466,000 | $75,000 | $391,000 |
| 2021 | $4,690 | $367,912 | $42,047 | $325,865 |
| 2020 | $4,644 | $364,140 | $41,616 | $322,524 |
| 2019 | $4,550 | $357,000 | $40,800 | $316,200 |
| 2018 | $3,045 | $216,444 | $54,109 | $162,335 |
| 2017 | $2,973 | $212,201 | $53,049 | $159,152 |
| 2016 | $2,938 | $208,041 | $52,009 | $156,032 |
| 2015 | $2,877 | $204,919 | $51,229 | $153,690 |
| 2014 | $2,786 | $200,908 | $50,227 | $150,681 |
Agents Affiliated with this Home
-
Nolasco Blandon

Seller's Agent in 2021
Nolasco Blandon
Compass Real Estate
(951) 415-6161
87 in this area
150 Total Sales
-
Loganda Mahesh

Buyer's Agent in 2021
Loganda Mahesh
Maclons Capital Realty
(714) 493-0474
1 in this area
42 Total Sales
-
Jorge Jara
J
Buyer's Agent in 2018
Jorge Jara
SoCal 5 Real Estate
(323) 712-5012
59 Total Sales
-
B
Seller's Agent in 2013
Bill Stone
Nations Direct Realty Services
-
B
Seller's Agent in 2013
Bryan Paysen
ListingPoint
(714) 757-4283
Map
Source: California Regional Multiple Listing Service (CRMLS)
MLS Number: IG21104596
APN: 102-361-067
- 3140 Timberline Dr
- 2848 Green River Rd Unit 103
- 1221 Kraemer Dr
- 2810 Green River Rd Unit 103
- 1216 Suncrest Dr
- 3165 Sagewood Ln
- 1241 Oakcrest Cir
- 1212 Goldenview Dr
- 1043 Smoketree Dr
- 3329 Deaver Dr
- 3251 Mountainside Dr
- 2899 Amber Dr
- 1140 Via Viento Ln
- 1450 Baldy View Cir
- 3121 Dogwood Dr
- 1081 Vista Lomas Ln
- 3381 Deaver Dr
- 3284 Skyview Ln
- 1525 Elegante Ct
- 2830 Mount Niguel Cir
- 3100 Puesta Del Sol Ct
- 3100 Puesta Del Sol Ct Unit 202
- 3100 Puesta Del Sol Ct Unit 103
- 3100 Puesta Del Sol Ct Unit 101
- 3100 Puesta Del Sol Ct Unit 203
- 3100 Puesta Del Sol Ct Unit D201
- 3100 Puesta Del Sol Ct Unit 104
- 3100 Puesta Del Sol Ct Unit D102
- 3100 Puesta Del Sol Ct Unit D204
- 1151 San Nicolas Ct Unit 102
- 1151 San Nicolas Ct Unit 101
- 1151 San Nicolas Ct Unit 201
- 1151 San Nicolas Ct Unit 104
- 1151 San Nicolas Ct Unit 204
- 1151 San Nicolas Ct Unit C103
- 1395 Altura Ct Unit 101
- 3100 Castelar Ct
- 3100 Castelar Ct Unit 101
- 3100 Castelar Ct Unit 103
- 3100 Castelar Ct Unit E201
