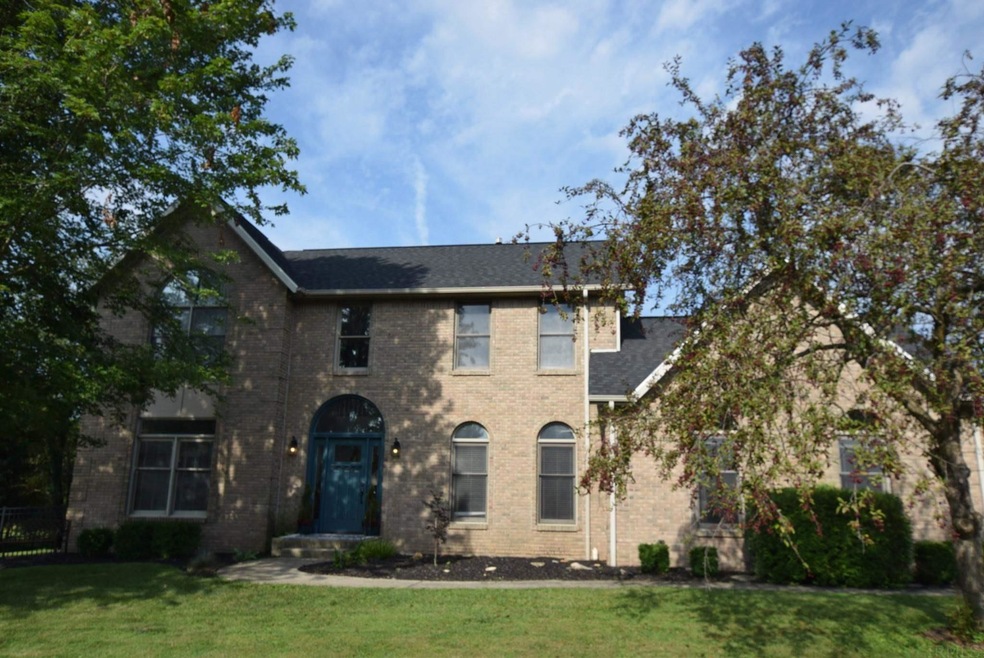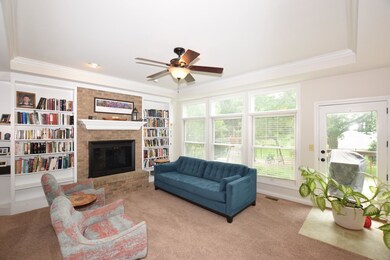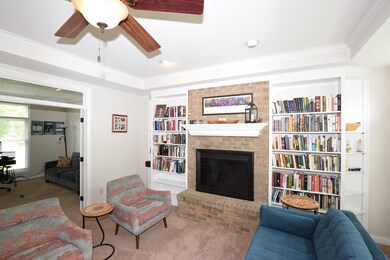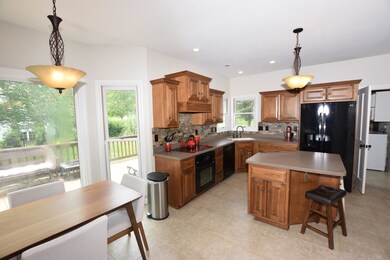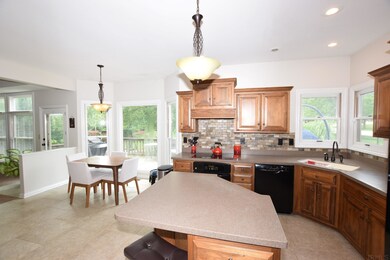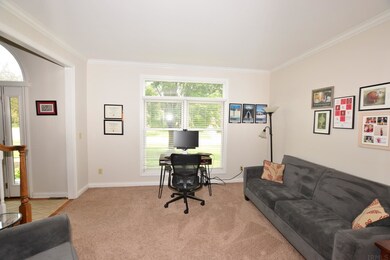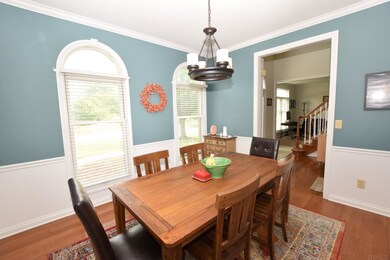
3100 S Forrester St Bloomington, IN 47401
Highlights
- Corner Lot
- 2 Car Attached Garage
- Wood Burning Fireplace
- Binford Elementary School Rated A
- Forced Air Heating and Cooling System
About This Home
As of September 2021Wonderfully updated 2-story over basement in the desirable Kensington Park neighborhood! Great corner lot with a fenced-in back yard with just the right amount of shade trees and open space. The master bedroom suite has beamed cathedral ceilings and huge windows for lots of natural light, along with a jetted tub and separate stand alone shower and spacious walk-in closet. 3 other bedrooms plus another full bath round out the upper level so plenty of room for guests. On the main level you will find a formal dining room with easy access to the updated, open kitchen plus a separate breakfast nook area. Spend time in front of the fireplace on those cool fall evenings, a great room for gatherings with built in bookshelves. Recreation room downstairs is great for a gaming room or theater room, plus there are several unfinished storage areas/rooms. Great outdoor space on the back deck just off the living area-perfect place for a cookout!! Roof is about 3 years old and A/C was replaced within the last 2 years. Make your appointment to see this wonderful home!!
Home Details
Home Type
- Single Family
Est. Annual Taxes
- $3,326
Year Built
- Built in 1991
Lot Details
- 0.47 Acre Lot
- Lot Dimensions are 100 x 204
- Corner Lot
- Level Lot
Parking
- 2 Car Attached Garage
Home Design
- Brick Exterior Construction
- Vinyl Construction Material
Interior Spaces
- 2-Story Property
- Wood Burning Fireplace
- Gas Log Fireplace
- Living Room with Fireplace
- Partially Finished Basement
- Basement Fills Entire Space Under The House
- Washer and Electric Dryer Hookup
Bedrooms and Bathrooms
- 4 Bedrooms
Schools
- Rogers/Binford Elementary School
- Tri-North Middle School
- Bloomington North High School
Utilities
- Forced Air Heating and Cooling System
- Heating System Uses Gas
Listing and Financial Details
- Assessor Parcel Number 53-08-11-308-050.000-009
Ownership History
Purchase Details
Home Financials for this Owner
Home Financials are based on the most recent Mortgage that was taken out on this home.Purchase Details
Home Financials for this Owner
Home Financials are based on the most recent Mortgage that was taken out on this home.Purchase Details
Home Financials for this Owner
Home Financials are based on the most recent Mortgage that was taken out on this home.Similar Homes in Bloomington, IN
Home Values in the Area
Average Home Value in this Area
Purchase History
| Date | Type | Sale Price | Title Company |
|---|---|---|---|
| Warranty Deed | -- | None Available | |
| Warranty Deed | $389,000 | John Bethell Title Company | |
| Warranty Deed | -- | None Available |
Mortgage History
| Date | Status | Loan Amount | Loan Type |
|---|---|---|---|
| Open | $376,000 | New Conventional | |
| Previous Owner | $369,550 | New Conventional | |
| Previous Owner | $321,674 | Construction | |
| Previous Owner | $85,000 | New Conventional | |
| Previous Owner | $50,000 | Unknown |
Property History
| Date | Event | Price | Change | Sq Ft Price |
|---|---|---|---|---|
| 09/20/2021 09/20/21 | Sold | $470,000 | -1.3% | $161 / Sq Ft |
| 08/17/2021 08/17/21 | For Sale | $475,999 | +22.4% | $163 / Sq Ft |
| 03/01/2019 03/01/19 | Sold | $389,000 | -2.7% | $133 / Sq Ft |
| 11/27/2018 11/27/18 | Price Changed | $399,900 | -2.5% | $137 / Sq Ft |
| 10/24/2018 10/24/18 | Price Changed | $410,000 | -2.4% | $141 / Sq Ft |
| 10/12/2018 10/12/18 | Price Changed | $420,000 | -1.2% | $144 / Sq Ft |
| 10/01/2018 10/01/18 | Price Changed | $425,000 | -1.1% | $146 / Sq Ft |
| 08/02/2018 08/02/18 | Price Changed | $429,900 | -1.2% | $147 / Sq Ft |
| 06/18/2018 06/18/18 | Price Changed | $435,000 | -1.1% | $149 / Sq Ft |
| 06/04/2018 06/04/18 | Price Changed | $439,900 | -2.0% | $151 / Sq Ft |
| 05/20/2018 05/20/18 | For Sale | $449,000 | -- | $154 / Sq Ft |
Tax History Compared to Growth
Tax History
| Year | Tax Paid | Tax Assessment Tax Assessment Total Assessment is a certain percentage of the fair market value that is determined by local assessors to be the total taxable value of land and additions on the property. | Land | Improvement |
|---|---|---|---|---|
| 2024 | $5,817 | $515,000 | $131,400 | $383,600 |
| 2023 | $5,713 | $510,800 | $131,400 | $379,400 |
| 2022 | $5,279 | $476,600 | $119,400 | $357,200 |
| 2021 | $4,071 | $387,200 | $108,600 | $278,600 |
| 2020 | $3,973 | $376,800 | $108,600 | $268,200 |
| 2019 | $3,366 | $318,600 | $61,500 | $257,100 |
| 2018 | $3,327 | $313,900 | $61,500 | $252,400 |
| 2017 | $3,245 | $305,500 | $61,500 | $244,000 |
| 2016 | $3,315 | $311,700 | $61,500 | $250,200 |
| 2014 | $3,166 | $297,200 | $68,000 | $229,200 |
Agents Affiliated with this Home
-
Heather Groves

Buyer's Agent in 2021
Heather Groves
Sterling Real Estate
(812) 606-4239
134 Total Sales
-
E
Seller's Agent in 2019
Erin Freund
Owens Realty Group
-
Todd Loucks

Buyer's Agent in 2019
Todd Loucks
RE/MAX
(812) 322-7304
100 Total Sales
Map
Source: Indiana Regional MLS
MLS Number: 202133943
APN: 53-08-11-308-050.000-009
- 3201 E Kristen Ct
- 3110 E David Dr
- 3115 S Mulberry Ln
- 2898 S Sare Rd
- 3308 S Daniel Ct
- 2426 S Cottonwood Cir
- 3112 E Charles Ct
- 3108 E Charles Ct
- 2910 E Winston St
- 2057 E Charles Ct
- 2811 E Geneva Cir
- 3470 E Terra Cove Ct Unit 4B
- 2811 E Winston St
- 3122 E Wyndam Ct Unit 33
- 2706 E Hemlock Cir
- 3430 S Forrester St
- 2552 S Smith Rd
- 1552 S Andrew Cir
- 1576 S Andrew Cir
- 2344 E Winding Brook Cir
