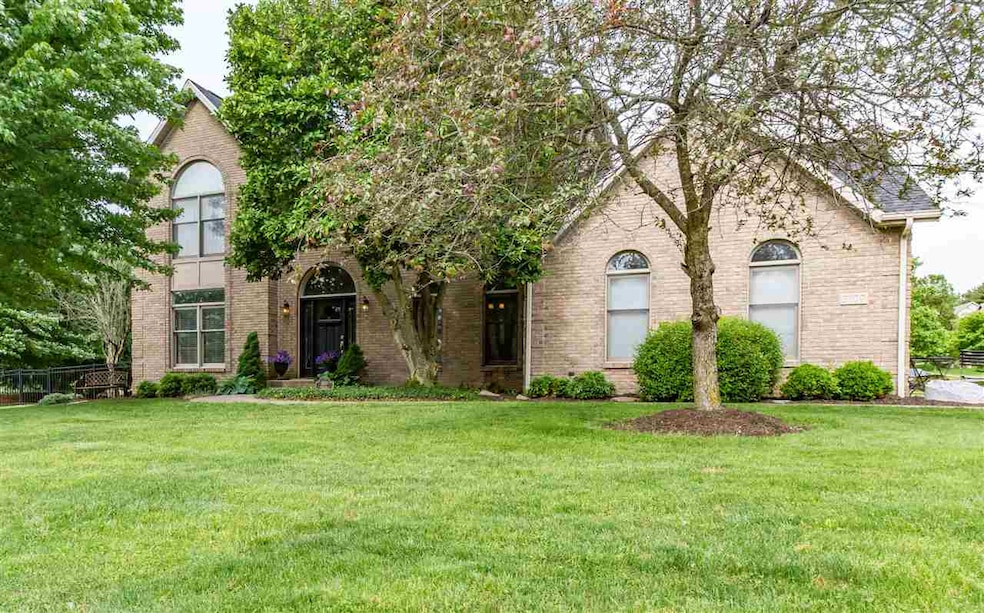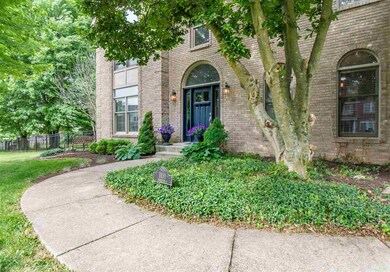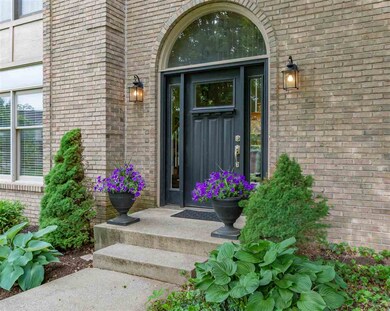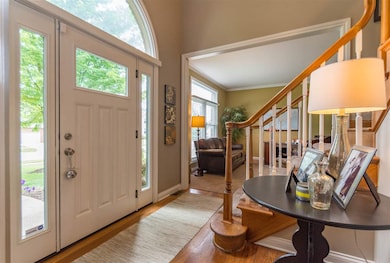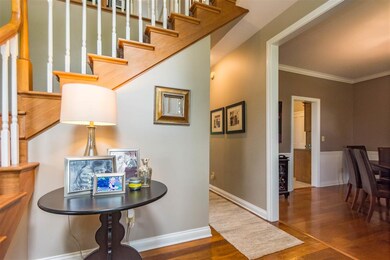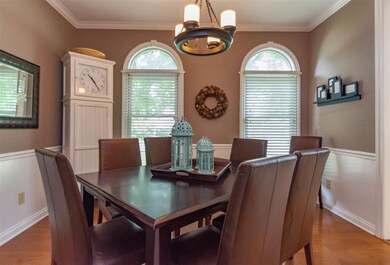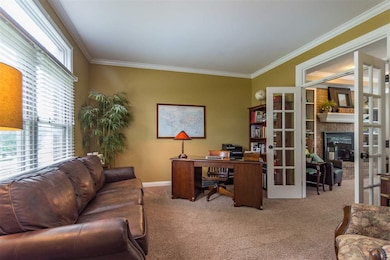
3100 S Forrester St Bloomington, IN 47401
Highlights
- Cathedral Ceiling
- Wood Flooring
- Corner Lot
- Binford Elementary School Rated A
- Whirlpool Bathtub
- Formal Dining Room
About This Home
As of September 2021Wonderfully updated 2-story over basement in the popular Kensington Park (and adjacent Hyde Park) neighborhood! Located on just under a 1/2 acre, corner lot, this spacious and functional family friendly home offers space for everyone. Nice updates throughout, as well as HVAC that is less than 10 years old and a roof that is less than a year old. The main level, with 2 story foyer, provides an open eat-in kitchen and family room with fireplace overlooking the back deck and large, fenced-in back yard. You will also find a tasteful dining room and formal living room/den/office, as well as a laundry room and mudroom right off of the kitchen which leads you to either the 2 car garage or to another exit onto the sprawling back deck. The upper level has a gorgeous master suite with a beamed cathedral ceiling and floor to ceiling window. 3 other bedrooms and another full bath provide plenty of bedrooms for a large family or guests. The full sized lower level has plenty of storage space and boasts 2 rec rooms, one room finished with a kitchenette, and the other unfinished with the potential for a great gaming room or theater room. The lower level is already plumbed for a bathroom if desired. Schedule a showing today!
Last Agent to Sell the Property
Erin Freund
Owens Realty Group Listed on: 05/20/2018
Home Details
Home Type
- Single Family
Est. Annual Taxes
- $3,245
Year Built
- Built in 1991
Lot Details
- 0.47 Acre Lot
- Lot Dimensions are 100x204
- Corner Lot
- Level Lot
Parking
- 2 Car Attached Garage
Home Design
- Brick Exterior Construction
- Asphalt Roof
- Vinyl Construction Material
Interior Spaces
- 2-Story Property
- Built-in Bookshelves
- Cathedral Ceiling
- Ceiling Fan
- Living Room with Fireplace
- Formal Dining Room
- Wood Flooring
- Home Security System
Kitchen
- Eat-In Kitchen
- Breakfast Bar
Bedrooms and Bathrooms
- 4 Bedrooms
- Walk-In Closet
- Double Vanity
- Whirlpool Bathtub
- Bathtub With Separate Shower Stall
Basement
- Basement Fills Entire Space Under The House
- 1 Bedroom in Basement
Schools
- Rogers/Binford Elementary School
- Tri-North Middle School
- Bloomington North High School
Additional Features
- Suburban Location
- Forced Air Heating and Cooling System
Community Details
- Kensington Subdivision
Listing and Financial Details
- Assessor Parcel Number 53-08-11-308-050.000-009
Ownership History
Purchase Details
Home Financials for this Owner
Home Financials are based on the most recent Mortgage that was taken out on this home.Purchase Details
Home Financials for this Owner
Home Financials are based on the most recent Mortgage that was taken out on this home.Purchase Details
Home Financials for this Owner
Home Financials are based on the most recent Mortgage that was taken out on this home.Similar Homes in Bloomington, IN
Home Values in the Area
Average Home Value in this Area
Purchase History
| Date | Type | Sale Price | Title Company |
|---|---|---|---|
| Warranty Deed | -- | None Available | |
| Warranty Deed | $389,000 | John Bethell Title Company | |
| Warranty Deed | -- | None Available |
Mortgage History
| Date | Status | Loan Amount | Loan Type |
|---|---|---|---|
| Open | $376,000 | New Conventional | |
| Previous Owner | $369,550 | New Conventional | |
| Previous Owner | $321,674 | Construction | |
| Previous Owner | $85,000 | New Conventional | |
| Previous Owner | $50,000 | Unknown |
Property History
| Date | Event | Price | Change | Sq Ft Price |
|---|---|---|---|---|
| 09/20/2021 09/20/21 | Sold | $470,000 | -1.3% | $161 / Sq Ft |
| 08/17/2021 08/17/21 | For Sale | $475,999 | +22.4% | $163 / Sq Ft |
| 03/01/2019 03/01/19 | Sold | $389,000 | -2.7% | $133 / Sq Ft |
| 11/27/2018 11/27/18 | Price Changed | $399,900 | -2.5% | $137 / Sq Ft |
| 10/24/2018 10/24/18 | Price Changed | $410,000 | -2.4% | $141 / Sq Ft |
| 10/12/2018 10/12/18 | Price Changed | $420,000 | -1.2% | $144 / Sq Ft |
| 10/01/2018 10/01/18 | Price Changed | $425,000 | -1.1% | $146 / Sq Ft |
| 08/02/2018 08/02/18 | Price Changed | $429,900 | -1.2% | $147 / Sq Ft |
| 06/18/2018 06/18/18 | Price Changed | $435,000 | -1.1% | $149 / Sq Ft |
| 06/04/2018 06/04/18 | Price Changed | $439,900 | -2.0% | $151 / Sq Ft |
| 05/20/2018 05/20/18 | For Sale | $449,000 | -- | $154 / Sq Ft |
Tax History Compared to Growth
Tax History
| Year | Tax Paid | Tax Assessment Tax Assessment Total Assessment is a certain percentage of the fair market value that is determined by local assessors to be the total taxable value of land and additions on the property. | Land | Improvement |
|---|---|---|---|---|
| 2023 | $5,713 | $510,800 | $131,400 | $379,400 |
| 2022 | $5,279 | $476,600 | $119,400 | $357,200 |
| 2021 | $4,071 | $387,200 | $108,600 | $278,600 |
| 2020 | $3,973 | $376,800 | $108,600 | $268,200 |
| 2019 | $3,366 | $318,600 | $61,500 | $257,100 |
| 2018 | $3,327 | $313,900 | $61,500 | $252,400 |
| 2017 | $3,245 | $305,500 | $61,500 | $244,000 |
| 2016 | $3,315 | $311,700 | $61,500 | $250,200 |
| 2014 | $3,166 | $297,200 | $68,000 | $229,200 |
Agents Affiliated with this Home
-
Heather Groves

Buyer's Agent in 2021
Heather Groves
Sterling Real Estate
(812) 606-4239
122 Total Sales
-

Seller's Agent in 2019
Erin Freund
Owens Realty Group
(812) 360-6474
-
Todd Loucks

Buyer's Agent in 2019
Todd Loucks
RE/MAX
(812) 322-7304
104 Total Sales
Map
Source: Indiana Regional MLS
MLS Number: 201821045
APN: 53-08-11-308-050.000-009
- 3201 E Kristen Ct
- 3110 E David Dr
- 3115 S Mulberry Ln
- 2708 S Forrester St
- 2898 S Sare Rd
- 3308 S Daniel Ct
- 3201 E Winston St
- 2801 S Somerset Ct
- 3510 E Saddlebrook Ct
- 3112 E Charles Ct
- 2814 S Churchill Ct
- 2910 E Winston St
- 2725 S Mccartney Ln
- 2811 E Geneva Cir
- 3470 E Terra Cove Ct Unit 4B
- 3122 E Wyndam Ct Unit 33
- 2826 E Geneva Cir
- 3430 S Forrester St
- 3002 E Bricklin Ct
- 3600 E Saddlebrook Ln
