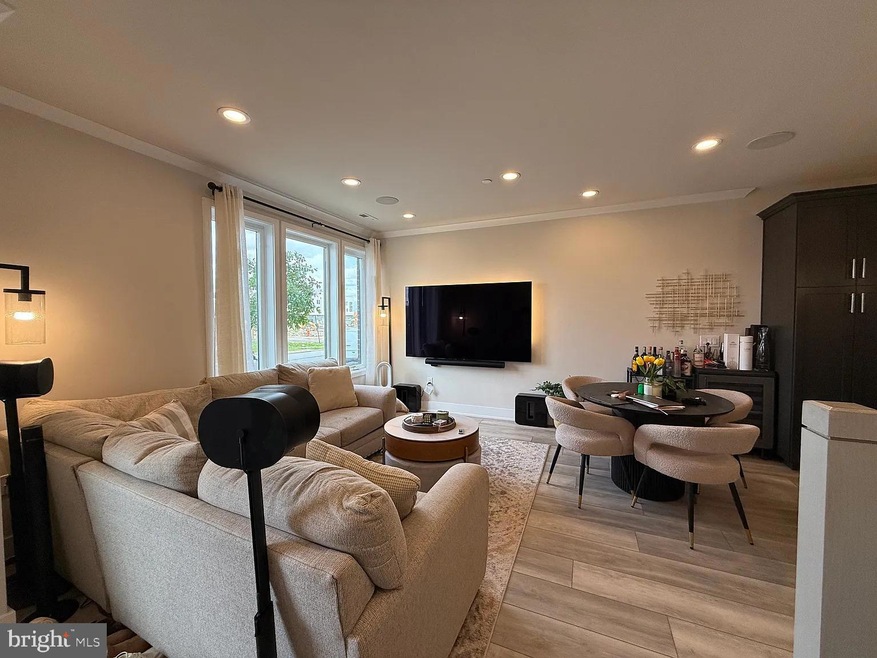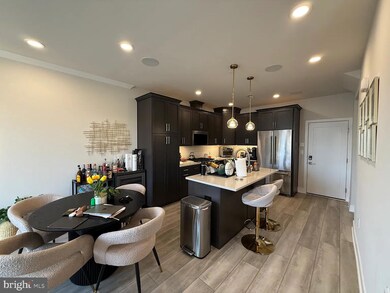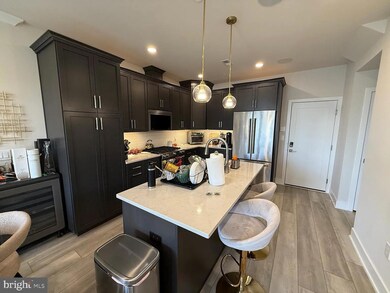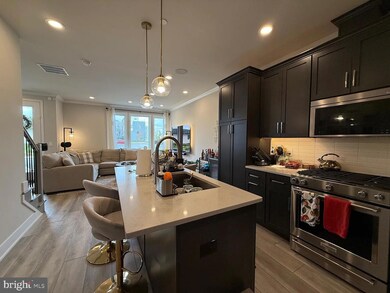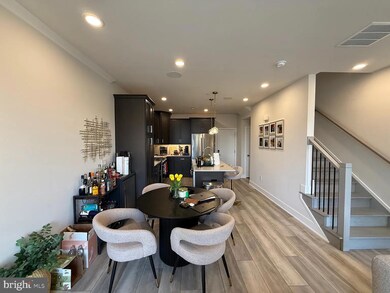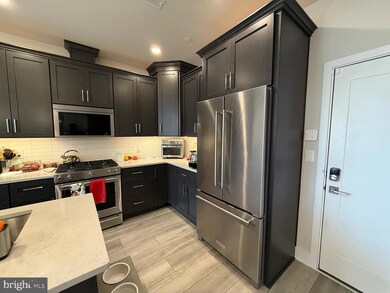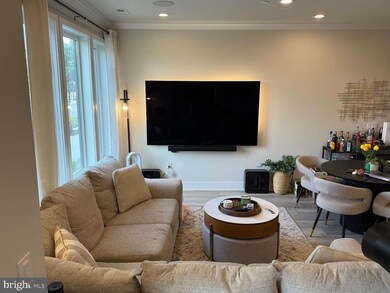3100 Schirra Ln Unit 120 Philadelphia, PA 19125
Fishtown NeighborhoodHighlights
- New Construction
- No HOA
- Garage doors are at least 85 inches wide
- Contemporary Architecture
- 1 Car Attached Garage
- Ceramic Tile Flooring
About This Home
Welcome to 3100 Schirra Ln Unit 120 – an exceptional 3-bedroom, 2.5-bathroom bi-level condo with coveted direct Delaware River views in the prestigious Northbank community by award-winning Toll Brothers.
This luminous, contemporary residence features a private attached garage, dramatic floor-to-ceiling windows, and sophisticated open-concept design. The gourmet kitchen showcases premium appliances, sleek cabinetry, and expansive counter space – perfect for culinary enthusiasts and entertaining.
The tranquil primary suite offers a spa-inspired ensuite and professionally designed walk-in closet by Closets by Design. Two additional bedrooms provide versatile spaces for guests, family, or home office.
Key Features:
• 3 Bedrooms | 2.5 Bathrooms
• Spectacular, unobstructed Delaware River views
• Private attached garage with direct access
• Sophisticated bi-level townhome design
• Chef-caliber kitchen with premium appliances
• Oversized windows with abundant natural light
• Resort-style primary suite with custom closet organization
• In-unit washer & dryer
• Central heating & cooling
• Designer finishes throughout
Prime Location:
• Exclusive Northbank waterfront community
• Direct access to scenic riverfront walking/cycling trails
• Minutes to Fishtown, Northern Liberties, and Center City
• Easy I-95, public transit, shopping, and dining access
Discover refined waterfront living with metropolitan convenience in one of Philadelphia’s most coveted addresses. Exceptional homes like this rarely become available – schedule your exclusive showing today!
Townhouse Details
Home Type
- Townhome
Year Built
- Built in 2022 | New Construction
Parking
- 1 Car Attached Garage
- Rear-Facing Garage
- Secure Parking
Home Design
- Contemporary Architecture
- Flat Roof Shape
- Concrete Perimeter Foundation
- Copper Plumbing
- CPVC or PVC Pipes
Interior Spaces
- 1,492 Sq Ft Home
- Property has 2 Levels
- Ceiling height of 9 feet or more
Kitchen
- Oven
- Microwave
- Freezer
Flooring
- Carpet
- Concrete
- Ceramic Tile
Bedrooms and Bathrooms
- 3 Main Level Bedrooms
Laundry
- Dryer
- Washer
Utilities
- Forced Air Heating and Cooling System
- 100 Amp Service
- Electric Water Heater
- Municipal Trash
Additional Features
- Garage doors are at least 85 inches wide
- Property is in excellent condition
Listing and Financial Details
- Residential Lease
- Security Deposit $7,200
- 12-Month Min and 24-Month Max Lease Term
- Available 10/1/25
- $50 Application Fee
- Assessor Parcel Number 888001029
Community Details
Overview
- No Home Owners Association
- Fishtown Subdivision
Pet Policy
- No Pets Allowed
Map
Source: Bright MLS
MLS Number: PAPH2513978
- 3005 Schirra Ln
- 3014 Schirra Ln
- 3206 Birchview Walk
- 1909 Shipway Walk Unit 5E
- 3008 Schirra Ln
- 3213 Birchview Walk
- 3005 Admiral Walk
- 3201 Riseview Walk
- 3200 Parkview Walk
- 2001 Richmond St Unit 23B
- 2001 Richmond St Unit 11B
- 3211 Pierview Ln
- 3010 E Cumberland Ln
- 1100 E Hewson St
- 864 Moyer St
- 1101 E Berks St
- 2652 E Norris St
- 2212 Aramingo Ave
- 1214 E Fletcher St
- 2537 Salmon St
- 3040 Northbank Place
- 3206 Birchview Walk
- 3212 Evergreen Walk
- 3002 Birchview Walk
- 3114 Riseview Ln
- 3213 Birchview Walk
- 3004 Birchview Walk
- 3000 Riseview Ln
- 3006 S Northbank Place
- 3001 Schirra Ln
- 3029 Bridgeview Walk
- 3011 Schirra Dr
- 2024 Northbank Place
- 3119 Sunrise Walk
- 3126 Pierview Ln
- 3000 Sunrise Walk
- 3211 Pierview Ln
- 1100 E Hewson St
- 1221 E Fletcher St Unit 103
- 1112 E Berks St Unit 203
