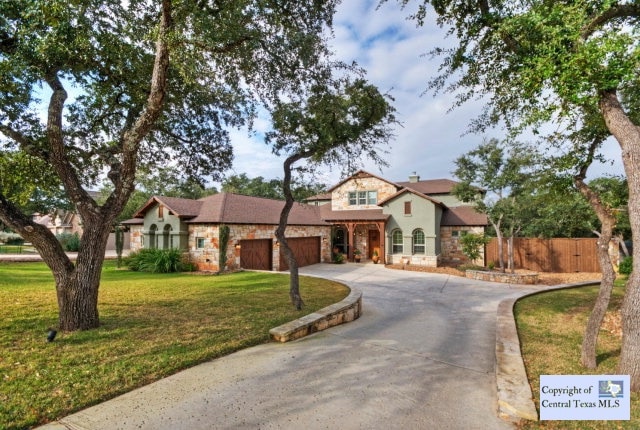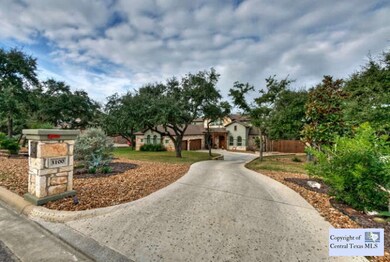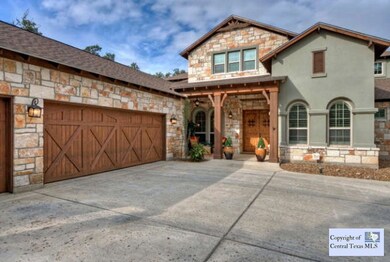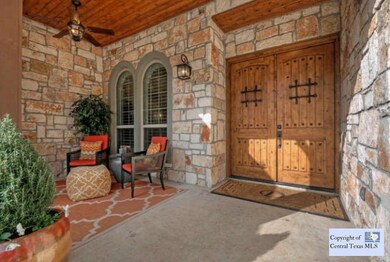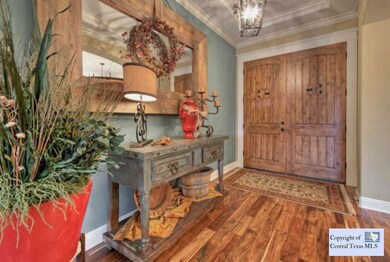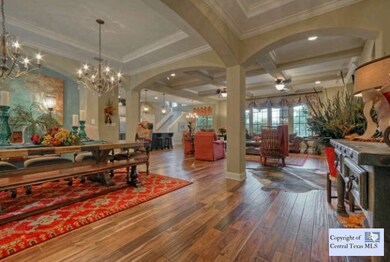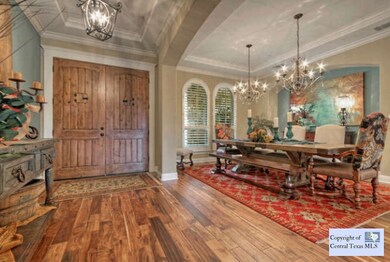
3100 Summit Ridge Dr San Marcos, TX 78666
Willow Creek NeighborhoodHighlights
- Spa
- Mature Trees
- Traditional Architecture
- Custom Closet System
- Deck
- Wood Flooring
About This Home
As of July 2025Beautiful Custom home on the Ridge at Willow Creek Estates. Chefs kitchen opens into dining, breakfast, and large living room. Dream kitchen includes professional stainless side by side frige and freezer, compactor, double ovens and gas cook top. Granite throughout, Asian Walnut floors, coffered ceilings, built ins & tons of storage! Spacious Master suite & guest bedroom down. Two on-suite bedrooms upstairs along with oversized media room & game room, views from 1 of 3 covered porches! Enjoy a resort style heated pool with swim jets, waterfalls and spa. This home has it all!
Last Agent to Sell the Property
Coldwell Banker D'Ann Harper, License #0430121 Listed on: 01/13/2016

Home Details
Home Type
- Single Family
Est. Annual Taxes
- $15,861
Year Built
- Built in 2011
Lot Details
- 1 Acre Lot
- Privacy Fence
- Wood Fence
- Paved or Partially Paved Lot
- Lot Has A Rolling Slope
- Mature Trees
HOA Fees
- $17 Monthly HOA Fees
Parking
- 3 Car Attached Garage
Home Design
- Traditional Architecture
- Slab Foundation
- Stone Veneer
- Masonry
- Stucco
Interior Spaces
- 4,522 Sq Ft Home
- Property has 2 Levels
- High Ceiling
- Ceiling Fan
- Fireplace With Gas Starter
- Double Pane Windows
- Formal Dining Room
- Game Room
- Security System Leased
Kitchen
- Breakfast Area or Nook
- Breakfast Bar
- Cooktop<<rangeHoodToken>>
- Dishwasher
- Kitchen Island
- Trash Compactor
Flooring
- Wood
- Carpet
- Tile
Bedrooms and Bathrooms
- 4 Bedrooms
- Primary Bedroom on Main
- Split Bedroom Floorplan
- Custom Closet System
- Walk-In Closet
- In-Law or Guest Suite
- 4 Full Bathrooms
- Garden Bath
- Walk-in Shower
Laundry
- Laundry Room
- Laundry on main level
Outdoor Features
- Spa
- Deck
- Porch
Location
- City Lot
Utilities
- Zoned Heating and Cooling
- Heating System Powered By Owned Propane
- Propane
- Gas Water Heater
- Aerobic Septic System
- High Speed Internet
- Satellite Dish
Community Details
- Willow Creek Estates Association
- Built by Ryan Thomason
- Willow Creek Estates Subdivision
Listing and Financial Details
- Legal Lot and Block 417 / A
- Assessor Parcel Number R113109
Ownership History
Purchase Details
Home Financials for this Owner
Home Financials are based on the most recent Mortgage that was taken out on this home.Purchase Details
Home Financials for this Owner
Home Financials are based on the most recent Mortgage that was taken out on this home.Purchase Details
Home Financials for this Owner
Home Financials are based on the most recent Mortgage that was taken out on this home.Purchase Details
Purchase Details
Purchase Details
Home Financials for this Owner
Home Financials are based on the most recent Mortgage that was taken out on this home.Purchase Details
Home Financials for this Owner
Home Financials are based on the most recent Mortgage that was taken out on this home.Similar Homes in San Marcos, TX
Home Values in the Area
Average Home Value in this Area
Purchase History
| Date | Type | Sale Price | Title Company |
|---|---|---|---|
| Vendors Lien | -- | Corridor Title | |
| Vendors Lien | -- | San Marcos Title Co | |
| Deed | -- | -- | |
| Warranty Deed | -- | None Available | |
| Warranty Deed | -- | Fat | |
| Warranty Deed | -- | Corridor Title | |
| Vendors Lien | -- | Trinity Title Of Texas Llc |
Mortgage History
| Date | Status | Loan Amount | Loan Type |
|---|---|---|---|
| Open | $365,000 | New Conventional | |
| Previous Owner | $511,250 | New Conventional | |
| Previous Owner | $133,399 | Stand Alone Second | |
| Previous Owner | $417,000 | New Conventional | |
| Previous Owner | $87,000 | Stand Alone Second | |
| Previous Owner | $557,009 | Construction | |
| Previous Owner | $50,000 | Unknown | |
| Previous Owner | $45,952 | Seller Take Back |
Property History
| Date | Event | Price | Change | Sq Ft Price |
|---|---|---|---|---|
| 07/16/2025 07/16/25 | Sold | -- | -- | -- |
| 06/11/2025 06/11/25 | Pending | -- | -- | -- |
| 05/24/2025 05/24/25 | For Sale | $1,200,000 | +35.0% | $266 / Sq Ft |
| 03/30/2021 03/30/21 | Sold | -- | -- | -- |
| 03/30/2021 03/30/21 | Sold | -- | -- | -- |
| 02/28/2021 02/28/21 | Pending | -- | -- | -- |
| 02/19/2021 02/19/21 | Pending | -- | -- | -- |
| 02/02/2021 02/02/21 | For Sale | $889,000 | 0.0% | $197 / Sq Ft |
| 01/29/2021 01/29/21 | Pending | -- | -- | -- |
| 01/26/2021 01/26/21 | For Sale | $889,000 | 0.0% | $197 / Sq Ft |
| 11/19/2020 11/19/20 | For Sale | $889,000 | +18.6% | $197 / Sq Ft |
| 03/18/2016 03/18/16 | Sold | -- | -- | -- |
| 02/17/2016 02/17/16 | Pending | -- | -- | -- |
| 01/13/2016 01/13/16 | For Sale | $749,500 | +1.4% | $166 / Sq Ft |
| 06/18/2015 06/18/15 | Sold | -- | -- | -- |
| 06/03/2015 06/03/15 | For Sale | $739,000 | -- | $163 / Sq Ft |
Tax History Compared to Growth
Tax History
| Year | Tax Paid | Tax Assessment Tax Assessment Total Assessment is a certain percentage of the fair market value that is determined by local assessors to be the total taxable value of land and additions on the property. | Land | Improvement |
|---|---|---|---|---|
| 2024 | $15,861 | $1,071,810 | $123,900 | $947,910 |
| 2023 | $19,731 | $1,037,388 | $123,900 | $1,069,650 |
| 2022 | $19,326 | $943,080 | $112,500 | $830,580 |
| 2021 | $19,383 | $879,390 | $88,500 | $790,890 |
| 2020 | $17,406 | $789,710 | $71,250 | $718,460 |
| 2019 | $19,268 | $782,720 | $60,000 | $722,720 |
| 2018 | $18,602 | $752,200 | $60,000 | $692,200 |
| 2017 | $18,013 | $749,190 | $74,250 | $674,940 |
| 2016 | $17,434 | $725,110 | $74,250 | $650,860 |
| 2015 | $13,640 | $614,720 | $74,250 | $540,470 |
Agents Affiliated with this Home
-
Shannon James

Seller's Agent in 2025
Shannon James
Keller Williams Realty
(512) 969-7097
1 in this area
30 Total Sales
-
Michelle Getty
M
Buyer's Agent in 2025
Michelle Getty
Compass RE Texas, LLC
(512) 765-0323
14 Total Sales
-
Brenda Damron

Seller's Agent in 2021
Brenda Damron
The Damron Group REALTORS
(512) 393-4752
13 in this area
80 Total Sales
-
N
Buyer's Agent in 2021
Non Member
Non Member
-
N
Buyer's Agent in 2021
NON-MEMBER AGENT TEAM
Non Member Office
-
Mary Evans

Seller's Agent in 2016
Mary Evans
Coldwell Banker D'Ann Harper,
(512) 753-6311
1 in this area
127 Total Sales
Map
Source: Central Texas MLS (CTXMLS)
MLS Number: 217629
APN: R113109
