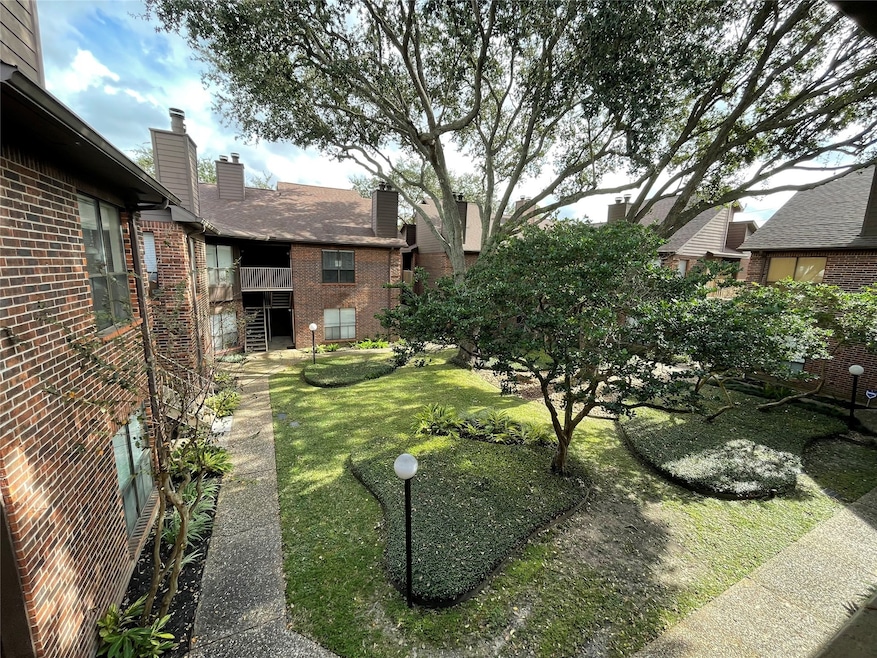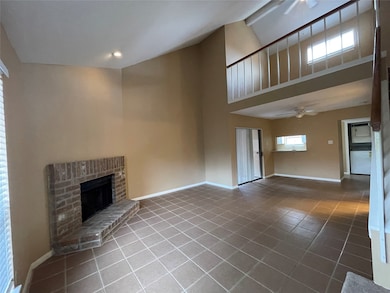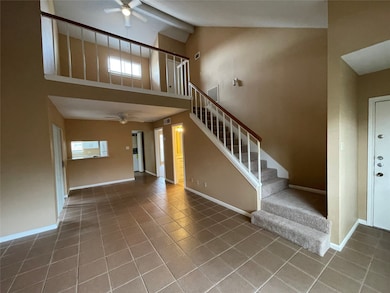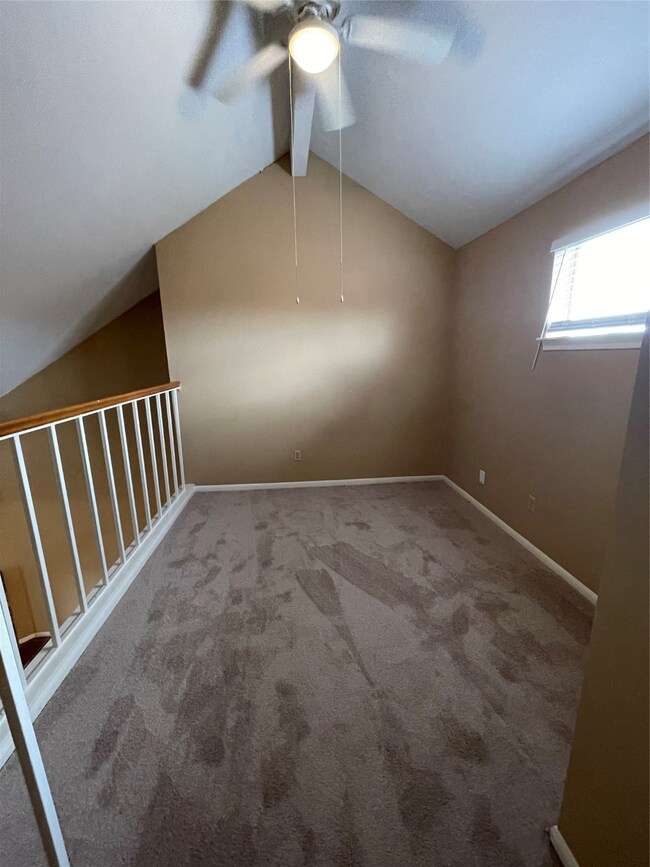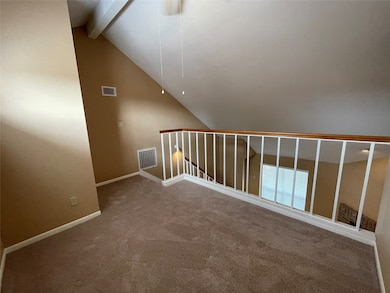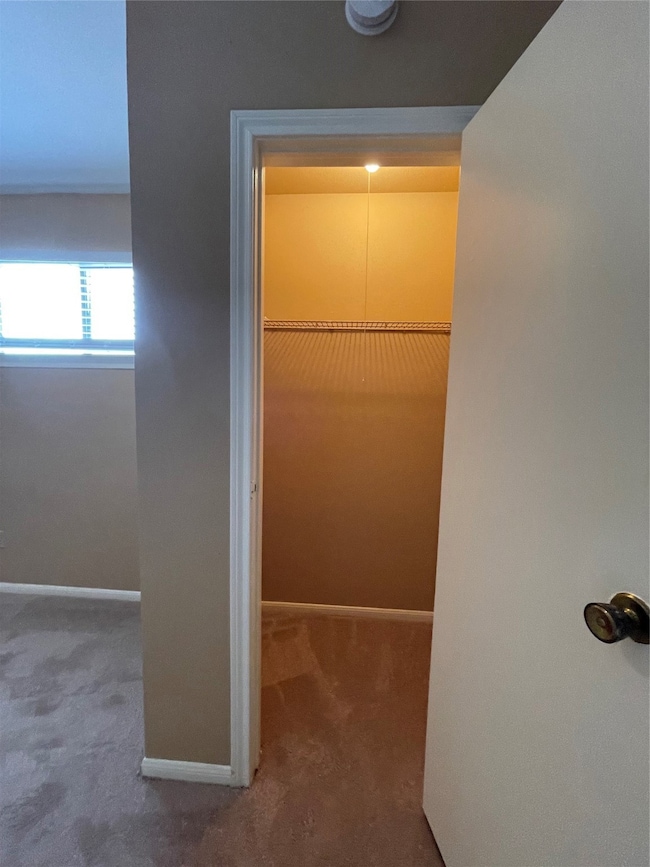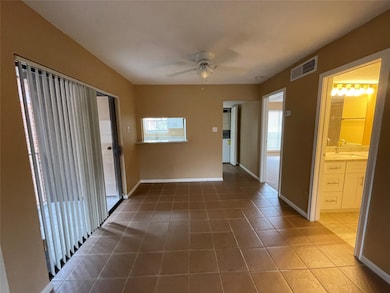3100 Walnut Bend Ln Unit 208 Houston, TX 77042
Westchase Neighborhood
1
Bed
1
Bath
1,130
Sq Ft
8
Acres
Highlights
- Loft
- Community Pool
- Soaking Tub
- High Ceiling
- Balcony
- Courtyard
About This Home
AVAILABLE FOR MOVE-IN NOW. UPDATED 1 BEDRM + LOFT, 2ND FLOOR TOWNHOUSE. UPDATES INCLUDE: TILES FLOOR IN LIV/DIN, CARPET IN MASTER SUITE AND LOFT, NEWISH CABINETS AND GRANITE COUNTERTOP/VANITY TOP. EQUIPPED WITH ALL APPLIANCES, INCL. SMOOTH TOP ELEC RANGE, D/W, REF'R/W/D. 2 PARKING SPACES, ONE WITH COVER. IN WEST CHASE DISTRICT, MINUTES TO THE TOLLWAY, EASY ACCESS TO THE GALLERIA.
Townhouse Details
Home Type
- Townhome
Est. Annual Taxes
- $2,450
Year Built
- Built in 1981
Interior Spaces
- 1,130 Sq Ft Home
- 2-Story Property
- High Ceiling
- Wood Burning Fireplace
- Window Treatments
- Combination Dining and Living Room
- Loft
- Utility Room
- Stacked Washer and Dryer
- Security Gate
Kitchen
- Electric Range
- Free-Standing Range
- Dishwasher
- Disposal
Flooring
- Carpet
- Tile
Bedrooms and Bathrooms
- 1 Bedroom
- 1 Full Bathroom
- Soaking Tub
- Bathtub with Shower
Parking
- 2 Detached Carport Spaces
- Additional Parking
- Assigned Parking
- Controlled Entrance
Outdoor Features
- Balcony
- Courtyard
Schools
- Outley Elementary School
- O'donnell Middle School
- Aisd Draw High School
Utilities
- Central Heating and Cooling System
- Municipal Trash
- Cable TV Available
Listing and Financial Details
- Property Available on 3/14/25
- Long Term Lease
Community Details
Overview
- Front Yard Maintenance
- Lyn Realty Association
- Terra Courtyard Cond Subdivision
Recreation
- Community Pool
Pet Policy
- Call for details about the types of pets allowed
- Pet Deposit Required
Security
- Controlled Access
- Fire and Smoke Detector
Map
Source: Houston Association of REALTORS®
MLS Number: 9555189
APN: 1149110160002
Nearby Homes
- 3130 Walnut Bend Ln Unit 401
- 3100 Walnut Bend Ln Unit 508
- 3085 Walnut Bend Ln Unit 12
- 3075 Walnut Bend Ln Unit 28
- 3075 Walnut Bend Ln Unit 36
- 3005 Walnut Bend Ln Unit 32
- 3045 Walnut Bend Ln Unit 27
- 3035 Walnut Bend Ln Unit 33
- 3035 Walnut Bend Ln Unit 15
- 3035 Walnut Bend Ln Unit 22
- 3035 Walnut Bend Ln Unit 35
- 10855 Meadowglen Ln Unit 1101
- 10855 Meadowglen Ln Unit 1030
- 10855 Meadowglen Ln Unit 916
- 10855 Meadowglen Ln Unit 854
- 10855 Meadowglen Ln Unit 1112
- 10855 Meadowglen Ln Unit 832
- 3025 Walnut Bend Ln Unit 16
- 3025 Walnut Bend Ln Unit 24
- 3025 Walnut Bend Ln Unit 17
