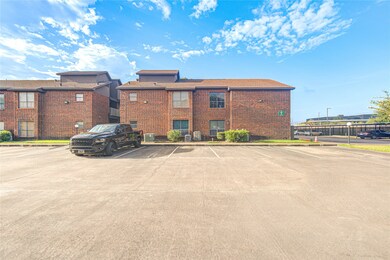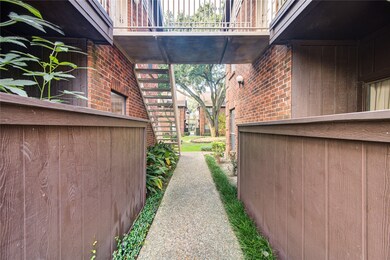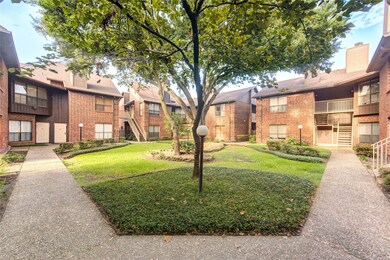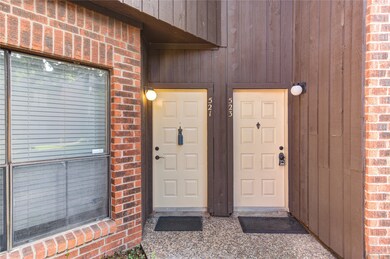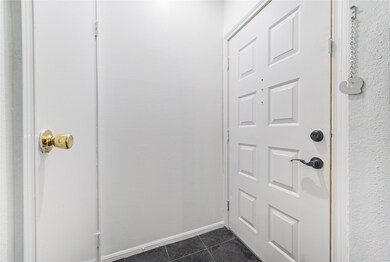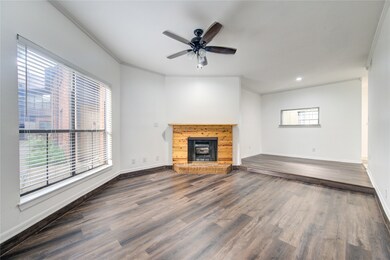
3100 Walnut Bend Ln Unit 521 Houston, TX 77042
Westchase NeighborhoodHighlights
- Gated Community
- Clubhouse
- Community Pool
- 367,630 Sq Ft lot
- Traditional Architecture
- Soaking Tub
About This Home
As of October 2024Gorgeous 2-Bedroom, 2-Bath Condo in Terra Courtyard
Discover this beautifully updated condominium offering 2 spacious bedrooms and 2 bathrooms in the ideally situated and sought-after Terra Courtyard community. Recently renovated, this home boasts fresh interior paint, upgraded bathrooms, and new carpet and flooring throughout.
Step inside to a bright and welcoming living area, complete with a contemporary fireplace and large windows that flood the space with natural light. The adjoining dining area creates an open, airy feel, perfect for both entertaining and everyday living. Forget the hassle of appliance shopping—your new home comes fully equipped with a refrigerator, washer, and dryer.
Transform your private covered patio into your personal oasis for ultimate relaxation. Enjoy the convenience of two dedicated parking spots and an unbeatable location—just 6 minutes from Westchase District Park. Plus, enjoy the added value of HOA-included water and trash services.
Last Agent to Sell the Property
Compass RE Texas, LLC - Houston Brokerage Phone: 346-803-1578 License #0743432

Property Details
Home Type
- Condominium
Est. Annual Taxes
- $2,777
Year Built
- Built in 1980
HOA Fees
- $392 Monthly HOA Fees
Home Design
- Traditional Architecture
- Brick Exterior Construction
- Slab Foundation
- Composition Roof
- Wood Siding
Interior Spaces
- 1,100 Sq Ft Home
- 1-Story Property
- Gas Log Fireplace
- Family Room
- Combination Dining and Living Room
- Security Gate
- Stacked Washer and Dryer
Kitchen
- Dishwasher
- Disposal
Flooring
- Carpet
- Tile
- Vinyl Plank
- Vinyl
Bedrooms and Bathrooms
- 2 Bedrooms
- 2 Full Bathrooms
- Soaking Tub
- Bathtub with Shower
Parking
- 2 Detached Carport Spaces
- Assigned Parking
Schools
- Outley Elementary School
- O'donnell Middle School
- Aisd Draw High School
Additional Features
- South Facing Home
- Central Heating and Cooling System
Community Details
Overview
- Association fees include clubhouse, insurance, ground maintenance, maintenance structure, sewer, trash, water
- Realmanage Family Of Brands Association
- Terra Courtyard Condos Ph 03 Subdivision
Amenities
- Clubhouse
- Laundry Facilities
Recreation
- Community Pool
Security
- Security Guard
- Gated Community
Ownership History
Purchase Details
Home Financials for this Owner
Home Financials are based on the most recent Mortgage that was taken out on this home.Purchase Details
Home Financials for this Owner
Home Financials are based on the most recent Mortgage that was taken out on this home.Purchase Details
Purchase Details
Home Financials for this Owner
Home Financials are based on the most recent Mortgage that was taken out on this home.Map
Similar Homes in Houston, TX
Home Values in the Area
Average Home Value in this Area
Purchase History
| Date | Type | Sale Price | Title Company |
|---|---|---|---|
| Deed | -- | Fidelity National Title | |
| Vendors Lien | -- | Texas American Title Company | |
| Warranty Deed | -- | Declaration Title | |
| Vendors Lien | -- | Commonwealth Title |
Mortgage History
| Date | Status | Loan Amount | Loan Type |
|---|---|---|---|
| Open | $121,491 | New Conventional | |
| Previous Owner | $78,375 | New Conventional | |
| Previous Owner | $56,100 | Seller Take Back |
Property History
| Date | Event | Price | Change | Sq Ft Price |
|---|---|---|---|---|
| 10/16/2024 10/16/24 | Sold | -- | -- | -- |
| 09/19/2024 09/19/24 | Pending | -- | -- | -- |
| 09/06/2024 09/06/24 | For Sale | $134,990 | 0.0% | $123 / Sq Ft |
| 08/26/2024 08/26/24 | Pending | -- | -- | -- |
| 08/23/2024 08/23/24 | For Sale | $134,990 | -- | $123 / Sq Ft |
Tax History
| Year | Tax Paid | Tax Assessment Tax Assessment Total Assessment is a certain percentage of the fair market value that is determined by local assessors to be the total taxable value of land and additions on the property. | Land | Improvement |
|---|---|---|---|---|
| 2023 | $2,787 | $130,184 | $24,735 | $105,449 |
| 2022 | $2,763 | $118,791 | $22,570 | $96,221 |
| 2021 | $2,289 | $93,789 | $17,820 | $75,969 |
| 2020 | $2,336 | $92,375 | $17,551 | $74,824 |
| 2019 | $1,997 | $75,249 | $14,297 | $60,952 |
| 2018 | $674 | $75,651 | $14,374 | $61,277 |
| 2017 | $1,987 | $75,651 | $14,374 | $61,277 |
| 2016 | $1,857 | $70,698 | $13,433 | $57,265 |
| 2015 | $1,352 | $68,458 | $13,007 | $55,451 |
| 2014 | $1,352 | $50,934 | $9,677 | $41,257 |
Source: Houston Association of REALTORS®
MLS Number: 9573070
APN: 1149110120003
- 3100 Walnut Bend Ln Unit 508
- 3130 Walnut Bend Ln Unit 409
- 3130 Walnut Bend Ln Unit 401
- 3085 Walnut Bend Ln Unit 12
- 3075 Walnut Bend Ln Unit 28
- 3075 Walnut Bend Ln Unit 36
- 3005 Walnut Bend Ln Unit 32
- 3045 Walnut Bend Ln Unit 27
- 3035 Walnut Bend Ln Unit 33
- 3035 Walnut Bend Ln Unit 15
- 3035 Walnut Bend Ln Unit 22
- 3035 Walnut Bend Ln Unit 35
- 10855 Meadowglen Ln Unit 806
- 10855 Meadowglen Ln Unit 1101
- 10855 Meadowglen Ln Unit 1030
- 10855 Meadowglen Ln Unit 854
- 10855 Meadowglen Ln Unit 1112
- 10855 Meadowglen Ln Unit 832
- 3025 Walnut Bend Ln Unit 16
- 3025 Walnut Bend Ln Unit 24

