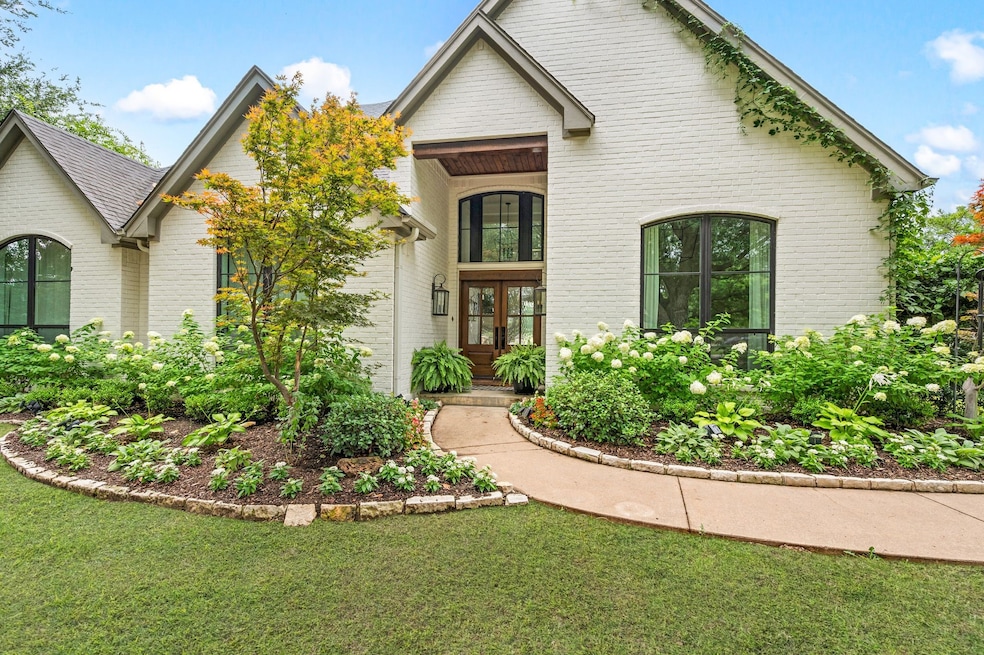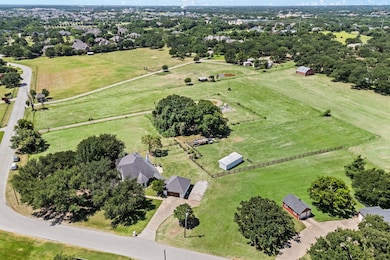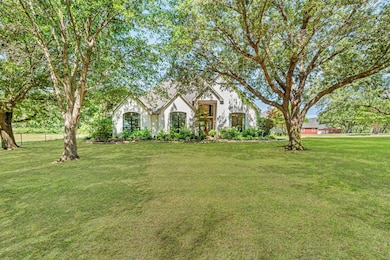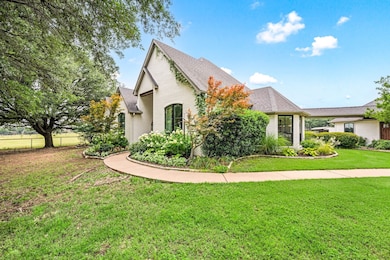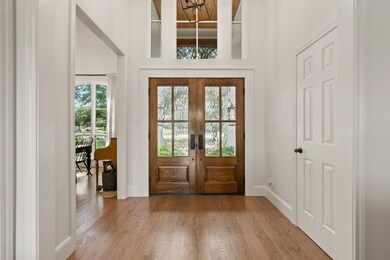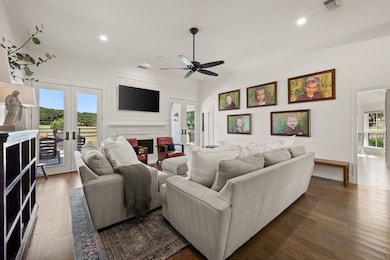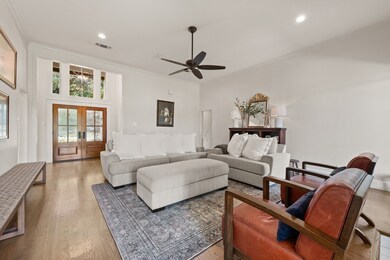
3100 Woodland Dr Southlake, TX 76092
Estimated payment $10,376/month
Highlights
- Popular Property
- 1.5 Acre Lot
- Vaulted Ceiling
- Walnut Grove Elementary School Rated A+
- Open Floorplan
- Ranch Style House
About This Home
Nestled on nearly 1.5 acres in the heart of prestigious Southlake, this one-of-a-kind property is a rare gem within the coveted Carroll ISD. Featuring four bedrooms, this residence blends upscale living with farmhouse charm. The beautifully remodeled kitchen and bathrooms showcase custom finishes and modern design, while real hardwood floors flow seamlessly throughout the home, adding timeless warmth and character.
Step outside and experience a private oasis: meticulously landscaped grounds, flourishing garden beds and fruit trees, and expansive views of open land that stretch far and beyond. Designed with animal lovers in mind, the property includes horse stalls with dedicated storage, a charming chicken coop, and ample space for livestock or pets.
Saddle up at the barn and enjoy direct access to miles of riding trails at the Corps of Engineers’ Equestrian paths. Located just a short stroll from miles of scenic hiking and biking trails along Lake Grapevine it’s the perfect blend of city convenience and country serenity. Whether you're an equestrian, nature enthusiast, or just seeking a peaceful retreat—this property is a dream come true.
Home Details
Home Type
- Single Family
Est. Annual Taxes
- $16,496
Year Built
- Built in 1993
Lot Details
- 1.5 Acre Lot
- Perimeter Fence
- Landscaped
- Sprinkler System
- Partially Wooded Lot
- Back Yard
Parking
- 2 Car Garage
Home Design
- Ranch Style House
- Brick Exterior Construction
- Slab Foundation
- Composition Roof
Interior Spaces
- 2,206 Sq Ft Home
- Open Floorplan
- Vaulted Ceiling
- Ceiling Fan
- Fireplace With Gas Starter
- Washer and Electric Dryer Hookup
Kitchen
- Double Oven
- Electric Oven
- Microwave
- Dishwasher
- Disposal
Flooring
- Wood
- Carpet
- Marble
- Tile
Bedrooms and Bathrooms
- 4 Bedrooms
- 2 Full Bathrooms
Home Security
- Home Security System
- Security Lights
- Fire and Smoke Detector
Outdoor Features
- Covered patio or porch
- Rain Gutters
Schools
- Johnson Elementary School
- Carroll High School
Utilities
- Central Heating and Cooling System
- Heating System Uses Natural Gas
- Underground Utilities
Community Details
- Kidwell Subdivision
- Security Service
Listing and Financial Details
- Legal Lot and Block 4 / A
- Assessor Parcel Number 06581765
Map
Home Values in the Area
Average Home Value in this Area
Tax History
| Year | Tax Paid | Tax Assessment Tax Assessment Total Assessment is a certain percentage of the fair market value that is determined by local assessors to be the total taxable value of land and additions on the property. | Land | Improvement |
|---|---|---|---|---|
| 2024 | $14,250 | $950,920 | $674,370 | $276,550 |
| 2023 | $13,736 | $1,045,301 | $674,370 | $370,931 |
| 2022 | $16,817 | $882,000 | $499,475 | $382,525 |
| 2021 | $16,157 | $858,469 | $499,475 | $358,994 |
| 2020 | $14,808 | $794,314 | $549,580 | $244,734 |
| 2019 | $14,181 | $796,192 | $549,580 | $246,612 |
| 2018 | $12,071 | $532,401 | $384,538 | $147,863 |
| 2017 | $11,997 | $663,969 | $349,580 | $314,389 |
| 2016 | $10,906 | $629,793 | $350,080 | $279,713 |
| 2015 | $9,619 | $400,000 | $74,895 | $325,105 |
| 2014 | $9,619 | $400,000 | $74,895 | $325,105 |
Property History
| Date | Event | Price | Change | Sq Ft Price |
|---|---|---|---|---|
| 07/18/2025 07/18/25 | For Sale | $1,625,000 | -- | $737 / Sq Ft |
Purchase History
| Date | Type | Sale Price | Title Company |
|---|---|---|---|
| Deed | -- | -- | |
| Vendors Lien | -- | Hexter Fair Title Company | |
| Vendors Lien | -- | Safeco Land Title | |
| Vendors Lien | -- | North American Title Co | |
| Vendors Lien | -- | Old Republic Title |
Mortgage History
| Date | Status | Loan Amount | Loan Type |
|---|---|---|---|
| Open | $315,492 | New Conventional | |
| Closed | $185,000 | Commercial | |
| Closed | $354,400 | No Value Available | |
| Closed | -- | No Value Available | |
| Closed | $354,400 | Adjustable Rate Mortgage/ARM | |
| Previous Owner | $374,000 | New Conventional | |
| Previous Owner | $380,000 | Purchase Money Mortgage | |
| Previous Owner | $200,000 | Purchase Money Mortgage | |
| Previous Owner | $206,400 | No Value Available | |
| Previous Owner | $72,250 | No Value Available |
Similar Homes in the area
Source: North Texas Real Estate Information Systems (NTREIS)
MLS Number: 20981122
APN: 06581765
- 3179 Southlake Park Rd
- 3240 Woodland Dr
- 136 Sweet St
- 875 Harbor Ct
- 2625 Ridgecrest Dr
- 417 Marshall Rd
- 113 Welford Ln
- 1015 Quail Run Rd
- 1075 Harbor Haven St
- 520 Round Hollow Ln
- 2509 Oak Bend Ct
- 1750 W Kirkwood Blvd
- 2606 N Carroll Ave
- 1203 Powder River Trail
- 1099 Burney Ln
- 200 Murphy Dr
- 626 Castle Rock Dr
- 2112 Beaver Creek Ln
- 112 Murphy Dr
- 2205 Wheeler Dr
- 220 Sweet St
- 500 Brooks Ct
- 1621 Le Mans Ln
- 1415 E Dove Rd
- 1113 La Salle Ln
- 510 Fox Glen
- 22 Jamie Ct
- 3400 Fox Fire Ln
- 1819 Broken Bend Dr
- 18 Greenleaf Dr
- 1043 Summerplace Ln
- 6 Comillas Dr
- 8 Comillas Dr
- 1567 Dove Rd
- 28 Comillas Dr
- 69 Cortes Dr
- 1425 N Peytonville Ave
- 5 Cardona Dr
- 106 Ascot Dr
- 3107 Trail Lake Dr
