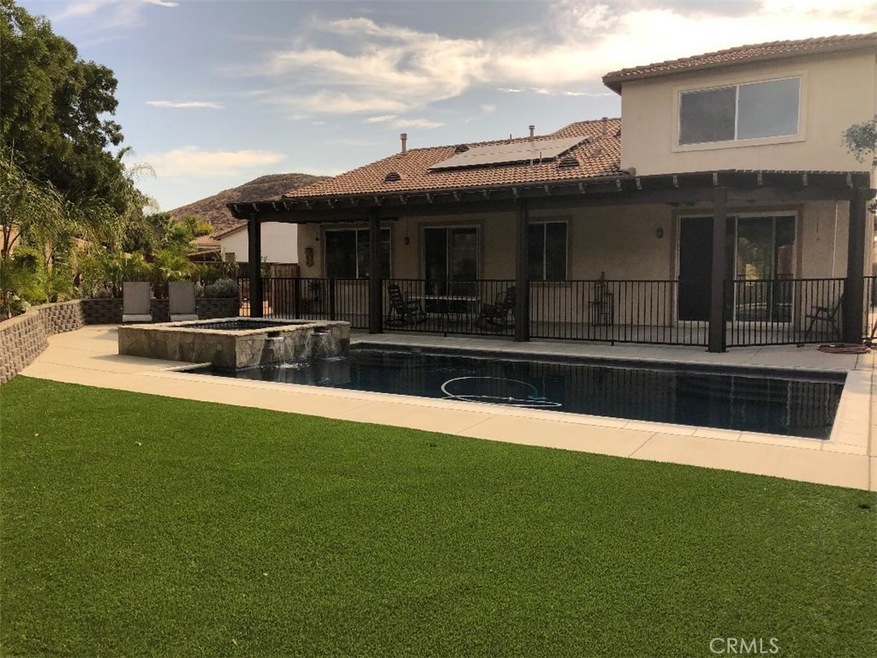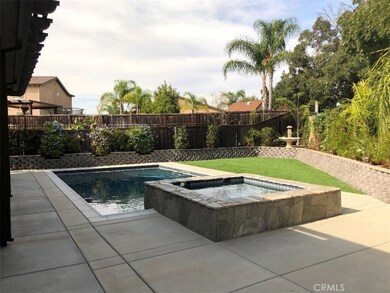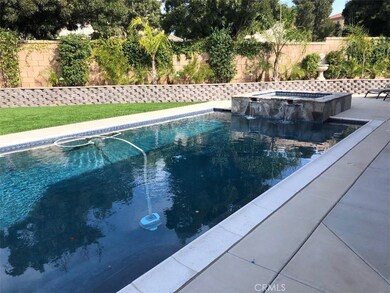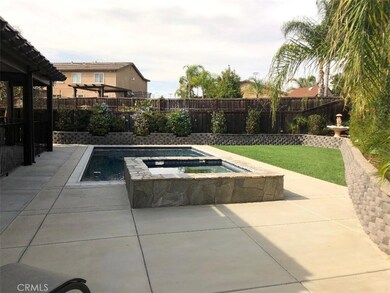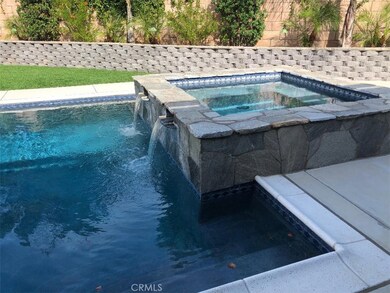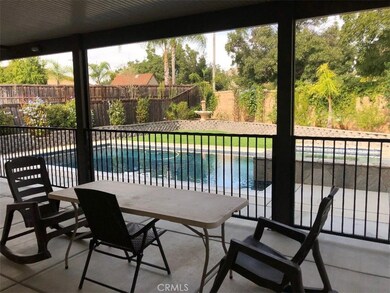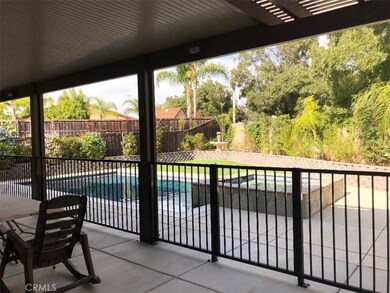
31007 Fairhill Ct Menifee, CA 92584
Menifee Lakes NeighborhoodHighlights
- Heated In Ground Pool
- Open Floorplan
- Main Floor Primary Bedroom
- Primary Bedroom Suite
- Mountain View
- 4-minute walk to Lago Vista Sports Park
About This Home
As of December 2019Beautifully upgrade home with a spectacular Pool!! This gorgeous home has everything you can ask for on a very LARGE LOT! Home Features upgraded wood tile flooring, upgraded kitchen, upgraded appliance's, granite counter tops with custom back splash. 3 bedrooms down stairs with 2 upgraded full bathrooms. Upstairs you will find 2 more bedrooms upgraded full bathroom with a large loft. Home also has a Water softener through out the house. The back yard is amazing! Relax and enjoy your beautiful backyard with pool, spa, Malibu lighting, aluma wood patio, 3 fountains, gardening area features Peach trees, Black Plum, Lemon tree's all on drip system..... LOW PROPERTY TAXES!!
Last Agent to Sell the Property
Re/Max Diamond Prestige License #01278666 Listed on: 09/25/2019
Home Details
Home Type
- Single Family
Est. Annual Taxes
- $6,678
Year Built
- Built in 2006
Lot Details
- 9,583 Sq Ft Lot
- Cul-De-Sac
- Block Wall Fence
- Landscaped
- Sprinkler System
- Garden
- Back and Front Yard
HOA Fees
- $38 Monthly HOA Fees
Parking
- 3 Car Direct Access Garage
- Parking Available
Home Design
- Tile Roof
Interior Spaces
- 2,715 Sq Ft Home
- 2-Story Property
- Open Floorplan
- High Ceiling
- Ceiling Fan
- Recessed Lighting
- Formal Entry
- Family Room with Fireplace
- Family Room Off Kitchen
- Living Room
- Dining Room
- Bonus Room
- Game Room
- Tile Flooring
- Mountain Views
- Laundry Room
Kitchen
- Walk-In Pantry
- Double Oven
- Microwave
- Dishwasher
- Kitchen Island
- Granite Countertops
- Disposal
Bedrooms and Bathrooms
- 5 Bedrooms | 3 Main Level Bedrooms
- Primary Bedroom on Main
- Primary Bedroom Suite
- 3 Full Bathrooms
- Granite Bathroom Countertops
- Makeup or Vanity Space
- Dual Sinks
- Dual Vanity Sinks in Primary Bathroom
- Bathtub
Pool
- Heated In Ground Pool
- Fence Around Pool
- In Ground Spa
Outdoor Features
- Exterior Lighting
- Concrete Porch or Patio
Utilities
- Central Heating and Cooling System
- Water Heater
Listing and Financial Details
- Tax Lot 46
- Tax Tract Number 30948
- Assessor Parcel Number 372370025
Community Details
Overview
- Association Phone (951) 837-5054
Recreation
- Community Playground
Ownership History
Purchase Details
Home Financials for this Owner
Home Financials are based on the most recent Mortgage that was taken out on this home.Purchase Details
Purchase Details
Home Financials for this Owner
Home Financials are based on the most recent Mortgage that was taken out on this home.Purchase Details
Home Financials for this Owner
Home Financials are based on the most recent Mortgage that was taken out on this home.Purchase Details
Purchase Details
Home Financials for this Owner
Home Financials are based on the most recent Mortgage that was taken out on this home.Similar Homes in Menifee, CA
Home Values in the Area
Average Home Value in this Area
Purchase History
| Date | Type | Sale Price | Title Company |
|---|---|---|---|
| Grant Deed | $475,000 | Ticor Title San Diego Branch | |
| Interfamily Deed Transfer | -- | None Available | |
| Interfamily Deed Transfer | -- | Commonwealth Land Title Co | |
| Grant Deed | $308 | Entitle Insurance Company | |
| Interfamily Deed Transfer | -- | None Available | |
| Interfamily Deed Transfer | -- | Orange Coast Title Company | |
| Grant Deed | $452,000 | Orange Coast Title Company |
Mortgage History
| Date | Status | Loan Amount | Loan Type |
|---|---|---|---|
| Open | $562,000 | VA | |
| Closed | $486,600 | VA | |
| Closed | $475,000 | VA | |
| Previous Owner | $502,500 | Reverse Mortgage Home Equity Conversion Mortgage | |
| Previous Owner | $361,300 | Fannie Mae Freddie Mac |
Property History
| Date | Event | Price | Change | Sq Ft Price |
|---|---|---|---|---|
| 12/06/2019 12/06/19 | Sold | $475,000 | 0.0% | $175 / Sq Ft |
| 11/19/2019 11/19/19 | For Sale | $475,000 | 0.0% | $175 / Sq Ft |
| 11/05/2019 11/05/19 | Pending | -- | -- | -- |
| 09/25/2019 09/25/19 | For Sale | $475,000 | +69.6% | $175 / Sq Ft |
| 12/18/2013 12/18/13 | Sold | $280,000 | 0.0% | $103 / Sq Ft |
| 09/30/2013 09/30/13 | Pending | -- | -- | -- |
| 09/30/2013 09/30/13 | Price Changed | $280,000 | -6.6% | $103 / Sq Ft |
| 09/03/2013 09/03/13 | For Sale | $299,900 | -- | $110 / Sq Ft |
Tax History Compared to Growth
Tax History
| Year | Tax Paid | Tax Assessment Tax Assessment Total Assessment is a certain percentage of the fair market value that is determined by local assessors to be the total taxable value of land and additions on the property. | Land | Improvement |
|---|---|---|---|---|
| 2023 | $6,678 | $499,306 | $84,092 | $415,214 |
| 2022 | $6,609 | $489,517 | $82,444 | $407,073 |
| 2021 | $6,571 | $479,920 | $80,828 | $399,092 |
| 2020 | $6,462 | $475,000 | $80,000 | $395,000 |
| 2019 | $4,863 | $344,177 | $76,919 | $267,258 |
| 2018 | $4,661 | $337,429 | $75,412 | $262,017 |
| 2017 | $4,584 | $330,814 | $73,934 | $256,880 |
| 2016 | $4,456 | $324,329 | $72,485 | $251,844 |
| 2015 | $4,000 | $285,593 | $71,398 | $214,195 |
| 2014 | $4,220 | $280,000 | $70,000 | $210,000 |
Agents Affiliated with this Home
-
Denise Munoz

Seller's Agent in 2019
Denise Munoz
RE/MAX
(951) 837-5054
1 in this area
50 Total Sales
-
Loren Sanchez

Buyer's Agent in 2019
Loren Sanchez
Finest City Homes
(619) 384-0494
209 Total Sales
-
M
Buyer's Agent in 2019
Mukesh Budgujar
Madison Hunter
-
Paul Wilkinson

Seller's Agent in 2013
Paul Wilkinson
Horizon Premier Realty
(951) 566-7111
27 Total Sales
-
H
Buyer's Agent in 2013
Heather MacDonald
CENTURY 21 Affiliated
Map
Source: California Regional Multiple Listing Service (CRMLS)
MLS Number: SW19228685
APN: 372-370-025
- 31057 Tiverton Rd
- 29159 Glencoe Ln
- 31242 Bell Mountain Rd
- 28992 Heaton Ln
- 29463 Bouris Dr
- 28867 Glencoe Ln
- 31103 Morgan Horse St
- 31044 Morgan Horse St
- 29409 Sugar Ct
- 30679 View Ridge Ln
- 29660 Shire Horse Way
- 28832 Sunny View Dr
- 31237 Quarter Horse Way
- 28613 Midsummer Ln
- 28610 Midsummer Ln
- 31189 Silver Moon Ct
- 29232 Loden Cir
- 29221 Loden Cir
- 28732 Mission Dr
- 31134 Bay Horse Way
