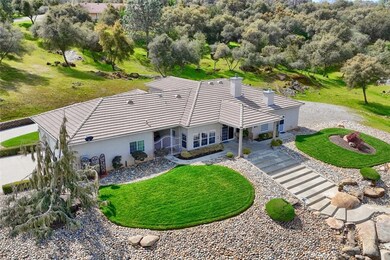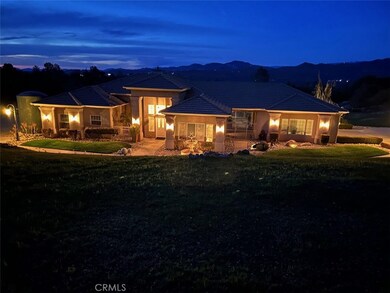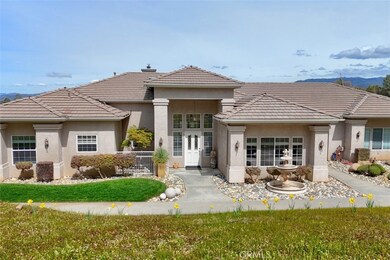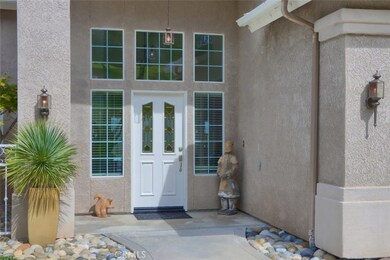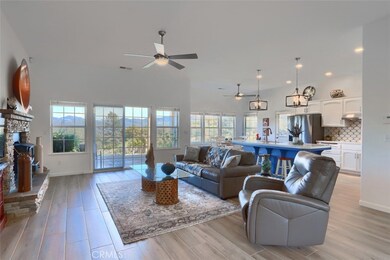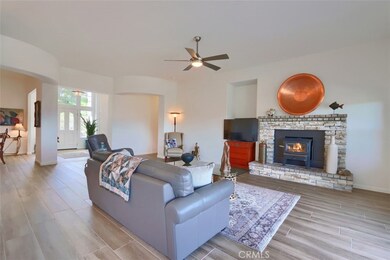
31008 Longview Ln E Coarsegold, CA 93614
Estimated payment $4,320/month
Highlights
- Very Popular Property
- Panoramic View
- 4.51 Acre Lot
- Primary Bedroom Suite
- Custom Home
- Open Floorplan
About This Home
Set on a lovely 4.51+/- acre property that offers gorgeous mountain views, you will go through the gated entrance and travel the concrete driveway lined with charming street lamps to be greeted by a custom dream home! From the beautiful entry to the breathtaking views from the living room, you will appreciate the open feel throughout. The great room has 10 ft. ceilings, a cozy fireplace and flows to the dining room that includes a built-in hutch, wine rack, a wet bar with quartz countertops and a sliding door leads to the covered breezeway. A separate office with French doors is just steps away where “working from home” is convenient. A fabulous kitchen with 10 ft. ceiling has a long center island with quartz countertop, deep composite sink, dishwasher and breakfast bar. A built-in stovetop, built-in oven and microwave, and a walk-in pantry with gleaming cabinets and recessed lighting. A sunny breakfast area offers views and a great spot for informal dining. A grand primary suite will be your private oasis! The peaceful mountain views will add to the serenity with a sliding glass door to the patio and a double-sided gas fireplace. The ensuite primary bathroom includes a double-headed shower, a separate soaking tub to enjoy the double-sided fireplace, double vanities, walk-in closet and a private water closet. 2 guest bedrooms have walk-in closets and have a Jack ‘n Jill bathroom also with double vanities and a tiled tub/shower. A large utility room has plenty of room for your laundry with a sink and plenty of storage. The covered patio will be one of your favorite places but take the steps down to a lower patio atop a granite outcrop, landscaped yard, RV parking, and a potential site for building a workshop. Located near Yosemite and Bass Lake, this truly is a custom beauty you won’t want to miss!
Listing Agent
Century 21 Ditton Realty Brokerage Phone: 559-760-4221 License #01443089 Listed on: 07/11/2025

Home Details
Home Type
- Single Family
Est. Annual Taxes
- $5,646
Year Built
- Built in 2004
Lot Details
- 4.51 Acre Lot
- Property fronts a county road
- Rural Setting
- Wooded Lot
- Density is 2-5 Units/Acre
- Property is zoned RRS-2 1/2
Parking
- 3 Car Direct Access Garage
- Parking Available
- Front Facing Garage
- Two Garage Doors
- Driveway
- RV Potential
Property Views
- Panoramic
- Woods
- Mountain
- Hills
- Neighborhood
- Rock
Home Design
- Custom Home
- Turnkey
- Slab Foundation
- Fire Rated Drywall
- Frame Construction
- Tile Roof
- Concrete Roof
- Pre-Cast Concrete Construction
- Stucco
Interior Spaces
- 2,378 Sq Ft Home
- 1-Story Property
- Open Floorplan
- Built-In Features
- Bar
- High Ceiling
- Recessed Lighting
- Wood Burning Fireplace
- Propane Fireplace
- French Doors
- Sliding Doors
- Entryway
- Great Room with Fireplace
- Family Room Off Kitchen
- Dining Room
- Home Office
- Utility Room
- Laundry Room
Kitchen
- Open to Family Room
- Eat-In Kitchen
- Breakfast Bar
- Walk-In Pantry
- <<convectionOvenToken>>
- Electric Oven
- <<builtInRangeToken>>
- <<microwave>>
- Dishwasher
- Kitchen Island
- Quartz Countertops
- Disposal
Flooring
- Carpet
- Tile
Bedrooms and Bathrooms
- 3 Main Level Bedrooms
- Fireplace in Primary Bedroom
- Fireplace in Primary Bedroom Retreat
- Primary Bedroom Suite
- Walk-In Closet
- Jack-and-Jill Bathroom
- 2 Full Bathrooms
- Quartz Bathroom Countertops
- Dual Sinks
- Dual Vanity Sinks in Primary Bathroom
- Soaking Tub
- <<tubWithShowerToken>>
- Multiple Shower Heads
- Separate Shower
Accessible Home Design
- No Interior Steps
Outdoor Features
- Covered patio or porch
- Rain Gutters
Schools
- Coarsegold Elementary And Middle School
- Yosemite High School
Utilities
- Central Heating and Cooling System
- Heating System Uses Propane
- Heating System Uses Wood
- Propane Water Heater
- Conventional Septic
- Phone Available
Community Details
- No Home Owners Association
- Foothills
Listing and Financial Details
- Assessor Parcel Number 054185019
Map
Home Values in the Area
Average Home Value in this Area
Tax History
| Year | Tax Paid | Tax Assessment Tax Assessment Total Assessment is a certain percentage of the fair market value that is determined by local assessors to be the total taxable value of land and additions on the property. | Land | Improvement |
|---|---|---|---|---|
| 2025 | $5,646 | $623,503 | $50,000 | $573,503 |
| 2023 | $5,646 | $537,500 | $50,000 | $487,500 |
| 2022 | $5,397 | $517,500 | $50,000 | $467,500 |
| 2021 | $5,388 | $517,278 | $30,000 | $487,278 |
| 2020 | $5,423 | $517,278 | $146,235 | $371,043 |
| 2019 | $5,272 | $502,212 | $141,976 | $360,236 |
| 2018 | $5,156 | $492,365 | $139,192 | $353,173 |
| 2017 | $4,546 | $431,899 | $122,098 | $309,801 |
| 2016 | $4,349 | $419,320 | $118,542 | $300,778 |
| 2015 | $4,142 | $399,352 | $112,897 | $286,455 |
| 2014 | $3,822 | $366,378 | $103,575 | $262,803 |
Property History
| Date | Event | Price | Change | Sq Ft Price |
|---|---|---|---|---|
| 07/11/2025 07/11/25 | For Sale | $694,900 | -- | $347 / Sq Ft |
Purchase History
| Date | Type | Sale Price | Title Company |
|---|---|---|---|
| Individual Deed | $469,000 | North American Title Co | |
| Individual Deed | -- | -- | |
| Interfamily Deed Transfer | -- | -- | |
| Interfamily Deed Transfer | -- | Chicago Title | |
| Grant Deed | $53,000 | Chicago Title |
Mortgage History
| Date | Status | Loan Amount | Loan Type |
|---|---|---|---|
| Closed | $125,000 | Unknown | |
| Previous Owner | $252,000 | Construction |
Similar Homes in Coarsegold, CA
Source: California Regional Multiple Listing Service (CRMLS)
MLS Number: FR25156126
APN: 054-185-019
- 31117 Longview Ln E
- 47440 Hopi Ave
- 0 Quartz Mountain Rd Unit 630160
- 1234 Quartz Mountain Rd
- 123 Quartz Mountain Rd
- 47756 Hopi Ave
- 0 Flying O Ranch Rd
- 30591 Longview Ln E
- 31736 Apache Rd
- 123 Quartz Ridge Ct
- 47780 Seminole Ave
- 31199 Rolling Meadow Ct
- 32157 Navajo Ct
- 32413 Chickasaw Rd
- 47200 Oneida Ave
- 0 Chickasaw Rd
- 47438 Cheyenne Rd
- 0 Hogans Mountain Rd Unit MP23147543
- 37621 Ravensbrook Way
- 49484 Road 426
- 16750 Anaconda Rd
- 41438 Avenue 14
- 350 Wishon Ave W
- 598 Crescent Ln
- 390 Traverse Dr S
- 1157 Blue Oak Ln W
- 299 Talus Way S
- 1462 E Via Giglio Dr
- 11378 N Via Montessori Dr
- 2846 E Tamarind Dr
- 2445 E Copper Ave
- 11233 N Alicante Dr
- 1127 E Pinehurst Ave
- 2290 E Carter Ave
- 561 W Behymer Ave
- 966 E Sutton Dr
- 1586 E Granada Ave
- 9326 N Jade Ave

