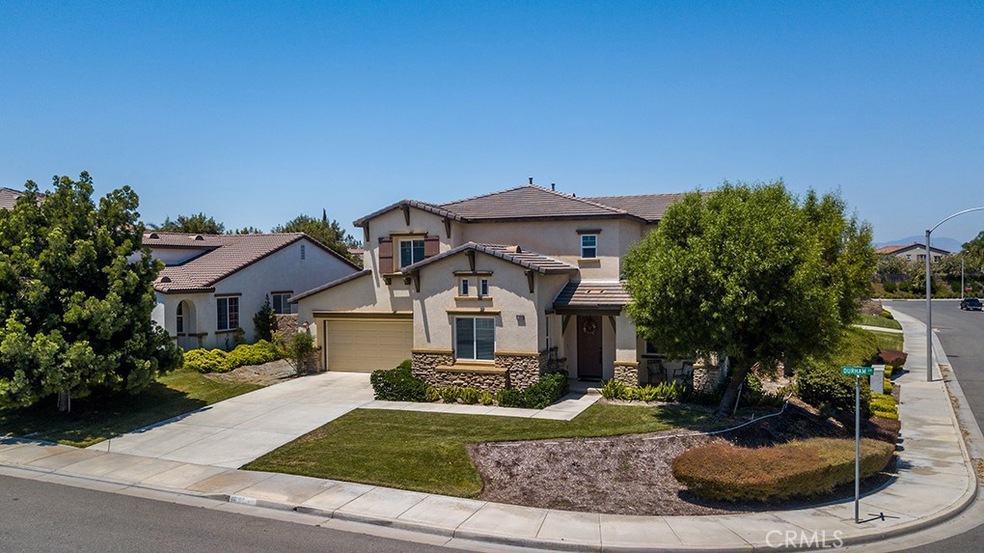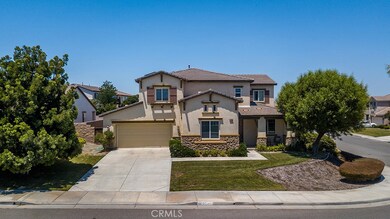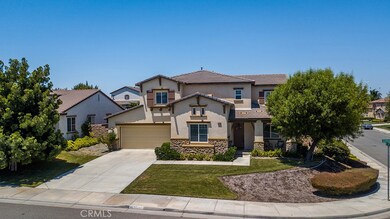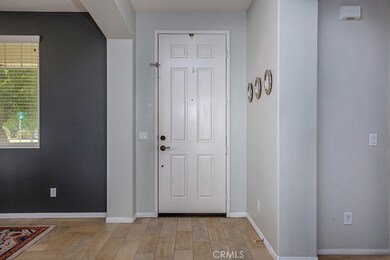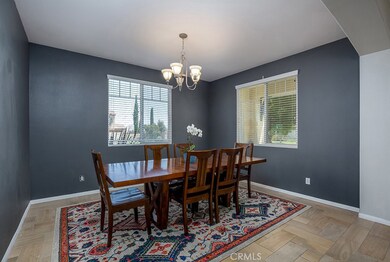
31009 Durham Dr Menifee, CA 92584
Menifee Lakes NeighborhoodHighlights
- Updated Kitchen
- Traditional Architecture
- Loft
- Open Floorplan
- Main Floor Bedroom
- Corner Lot
About This Home
As of September 2021Charming Two Story Home In Menifee! Upon entering you will be presented with tile flooring, recessed lighting, beautiful tall ceilings, and large windows creating great natural light. The entryway leads you to a spacious dining room, stairway, living room, and hallway that will guide you to the rear of the home. The front living room is spacious giving a feeling of comfort and warmth, while providing just enough separation from the rest of the family. Beyond the living and dining room leads you towards a sizable family room and kitchen, which is great for entertaining. Improvements include maple cabinets topped with granite counters, stainless appliances, pantry and massive kitchen island. The kitchen island offers a large stainless farmhouse sink, and bar-style seating with an open concept to the family room. The family room is generous in size and presents a gas fireplace that was finished with porcelain tile and wood mantel. Behind the family room resides a downstairs bedroom, and full bathroom completing the perfect mother-inlaw suite. As we head upstairs, you will be introduced to three bedrooms, laundry room, guest bathroom and loft. The loft is perfect for an additional sitting area, office or media room. All bedrooms are generous in size, while the master dispenses access to the master bathroom. The master bathroom provides a dual sink vanity, soaking tub, shower and oversized walk-in closet. The guest bathroom offers similar upgrades, but has a tub with a built-in shower. As you step outside, you have a huge backyard that’s an open canvas, allowing you to landscape it to your desire. Don’t miss out on this beautiful home just minutes away from your community park, playground and basketball court.
Last Agent to Sell the Property
RE/MAX CHAMPIONS License #01865120 Listed on: 07/06/2021

Home Details
Home Type
- Single Family
Est. Annual Taxes
- $10,717
Year Built
- Built in 2008
Lot Details
- 7,405 Sq Ft Lot
- Block Wall Fence
- Fence is in excellent condition
- Landscaped
- Corner Lot
- Rectangular Lot
- Level Lot
- Front and Back Yard Sprinklers
- Private Yard
- Lawn
- Back and Front Yard
HOA Fees
- $50 Monthly HOA Fees
Parking
- 2 Car Direct Access Garage
- 2 Open Parking Spaces
- Parking Available
- Front Facing Garage
- Three Garage Doors
- Garage Door Opener
- Driveway Level
Home Design
- Traditional Architecture
- Turnkey
- Slab Foundation
- Fire Rated Drywall
- Tile Roof
- Stone Siding
- Stucco
Interior Spaces
- 3,141 Sq Ft Home
- 2-Story Property
- Open Floorplan
- Built-In Features
- High Ceiling
- Ceiling Fan
- Recessed Lighting
- Gas Fireplace
- Double Pane Windows
- Sliding Doors
- Panel Doors
- Entryway
- Family Room with Fireplace
- Family Room Off Kitchen
- Living Room
- Dining Room
- Loft
- Bonus Room
- Storage
Kitchen
- Updated Kitchen
- Open to Family Room
- Breakfast Bar
- Walk-In Pantry
- Gas Oven
- Gas Cooktop
- Range Hood
- Microwave
- Water Line To Refrigerator
- Dishwasher
- ENERGY STAR Qualified Appliances
- Kitchen Island
- Granite Countertops
- Corian Countertops
Flooring
- Concrete
- Tile
Bedrooms and Bathrooms
- 4 Bedrooms | 1 Main Level Bedroom
- Walk-In Closet
- In-Law or Guest Suite
- 3 Full Bathrooms
- Corian Bathroom Countertops
- Dual Sinks
- Dual Vanity Sinks in Primary Bathroom
- Bathtub with Shower
- Walk-in Shower
- Exhaust Fan In Bathroom
- Closet In Bathroom
Laundry
- Laundry Room
- Washer and Gas Dryer Hookup
Home Security
- Carbon Monoxide Detectors
- Fire and Smoke Detector
Accessible Home Design
- Doors swing in
- Doors are 32 inches wide or more
- More Than Two Accessible Exits
Outdoor Features
- Patio
- Exterior Lighting
- Front Porch
Schools
- Southshore Elementary School
- Bell Mountain Middle School
- Heritage High School
Utilities
- Ducts Professionally Air-Sealed
- High Efficiency Air Conditioning
- Central Heating and Cooling System
- High Efficiency Heating System
- Combination Of Heating Systems
- Heating System Uses Natural Gas
- Standard Electricity
- ENERGY STAR Qualified Water Heater
- Gas Water Heater
Additional Features
- ENERGY STAR Qualified Equipment for Heating
- Suburban Location
Listing and Financial Details
- Tax Lot 56
- Tax Tract Number 31629
- Assessor Parcel Number 372472007
Community Details
Overview
- Lexinton Association, Phone Number (951) 491-6866
- Keystone Pacific Property Management, Llc HOA
Recreation
- Community Playground
Ownership History
Purchase Details
Home Financials for this Owner
Home Financials are based on the most recent Mortgage that was taken out on this home.Purchase Details
Home Financials for this Owner
Home Financials are based on the most recent Mortgage that was taken out on this home.Purchase Details
Home Financials for this Owner
Home Financials are based on the most recent Mortgage that was taken out on this home.Purchase Details
Home Financials for this Owner
Home Financials are based on the most recent Mortgage that was taken out on this home.Similar Homes in Menifee, CA
Home Values in the Area
Average Home Value in this Area
Purchase History
| Date | Type | Sale Price | Title Company |
|---|---|---|---|
| Grant Deed | $565,000 | First American Title Company | |
| Grant Deed | $354,000 | Wfg National Title Company | |
| Interfamily Deed Transfer | -- | First Amer Title Ins Co Ntp | |
| Interfamily Deed Transfer | -- | Fidelity National Title Co | |
| Grant Deed | $291,000 | Fidelity National Title-Majo |
Mortgage History
| Date | Status | Loan Amount | Loan Type |
|---|---|---|---|
| Open | $485,601 | FHA | |
| Previous Owner | $434,000 | VA | |
| Previous Owner | $430,000 | New Conventional | |
| Previous Owner | $330,000 | VA | |
| Previous Owner | $307,100 | VA | |
| Previous Owner | $309,424 | VA | |
| Previous Owner | $306,300 | VA | |
| Previous Owner | $290,587 | VA |
Property History
| Date | Event | Price | Change | Sq Ft Price |
|---|---|---|---|---|
| 09/14/2021 09/14/21 | Sold | $565,000 | +0.9% | $180 / Sq Ft |
| 07/28/2021 07/28/21 | Pending | -- | -- | -- |
| 07/26/2021 07/26/21 | Price Changed | $559,900 | -3.4% | $178 / Sq Ft |
| 07/06/2021 07/06/21 | For Sale | $579,900 | +63.8% | $185 / Sq Ft |
| 07/15/2016 07/15/16 | Sold | $354,000 | -0.3% | $113 / Sq Ft |
| 05/28/2016 05/28/16 | For Sale | $355,000 | 0.0% | $113 / Sq Ft |
| 05/21/2016 05/21/16 | Pending | -- | -- | -- |
| 05/20/2016 05/20/16 | Price Changed | $355,000 | -2.7% | $113 / Sq Ft |
| 05/04/2016 05/04/16 | For Sale | $364,900 | -- | $116 / Sq Ft |
Tax History Compared to Growth
Tax History
| Year | Tax Paid | Tax Assessment Tax Assessment Total Assessment is a certain percentage of the fair market value that is determined by local assessors to be the total taxable value of land and additions on the property. | Land | Improvement |
|---|---|---|---|---|
| 2025 | $10,717 | $1,114,266 | $84,896 | $1,029,370 |
| 2023 | $10,717 | $576,300 | $81,600 | $494,700 |
| 2022 | $10,577 | $565,000 | $80,000 | $485,000 |
| 2021 | $8,483 | $379,557 | $85,775 | $293,782 |
| 2020 | $8,364 | $375,666 | $84,896 | $290,770 |
| 2019 | $8,221 | $368,301 | $83,232 | $285,069 |
| 2018 | $7,979 | $361,080 | $81,600 | $279,480 |
| 2017 | $7,870 | $354,000 | $80,000 | $274,000 |
| 2016 | $7,348 | $316,098 | $76,143 | $239,955 |
| 2015 | $7,260 | $311,351 | $75,000 | $236,351 |
| 2014 | $7,125 | $305,254 | $73,532 | $231,722 |
Agents Affiliated with this Home
-

Seller's Agent in 2021
Garrett Gebhart
RE/MAX
(909) 815-5484
1 in this area
72 Total Sales
-

Buyer's Agent in 2021
Hope Goyette
Keller Williams Realty
(619) 887-5205
1 in this area
36 Total Sales
-

Seller's Agent in 2016
Wendy Johnson
Partners Real Estate Group
(951) 970-6370
14 Total Sales
-
A
Buyer's Agent in 2016
Andrea Dixon
KW Temecula
Map
Source: California Regional Multiple Listing Service (CRMLS)
MLS Number: CV21146197
APN: 372-472-007
- 29304 Hartford Dr
- 31057 Tiverton Rd
- 31103 Morgan Horse St
- 31044 Morgan Horse St
- 29670 Saddlebred Cir
- 29364 Bouris Dr
- 29409 Sugar Ct
- 31242 Bell Mountain Rd
- 31164 Twilight Vista Dr
- 30712 View Ridge Ln
- 28867 Glencoe Ln
- 30679 View Ridge Ln
- 28852 Hillside Dr
- 31362 Bay Horse Way
- 31258 Shadow Ridge Dr
- 30528 Covecrest Cir
- 29221 Loden Cir
- 30355 Lamplighter Ln
- 31241 Casera Ct
- 31257 Casera Ct
