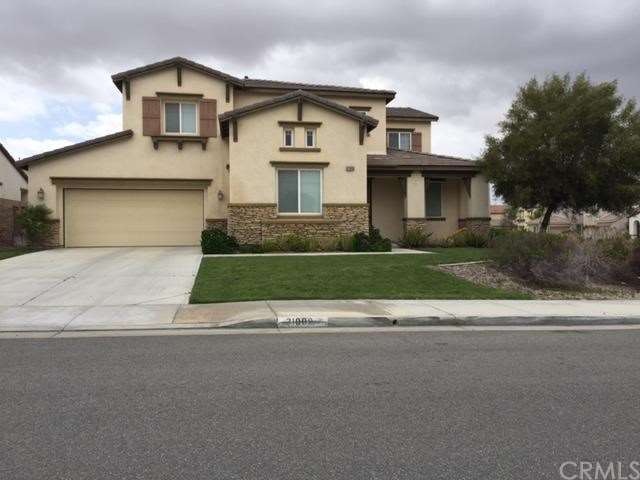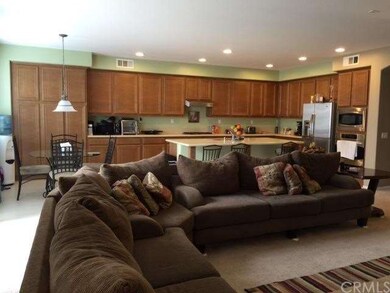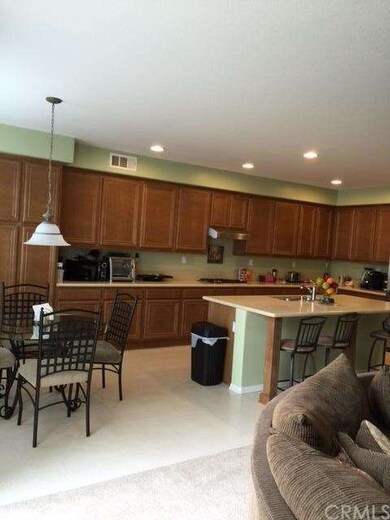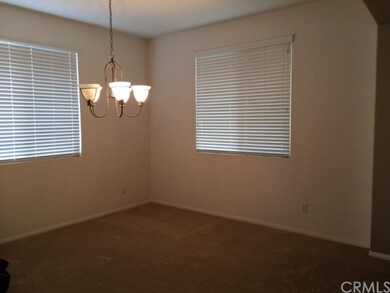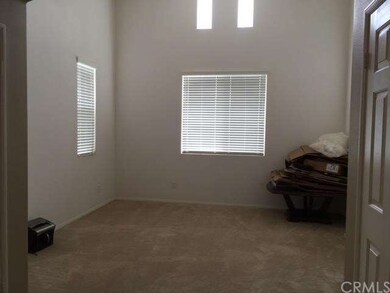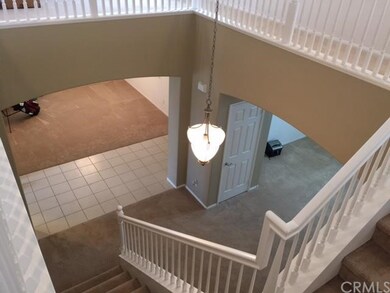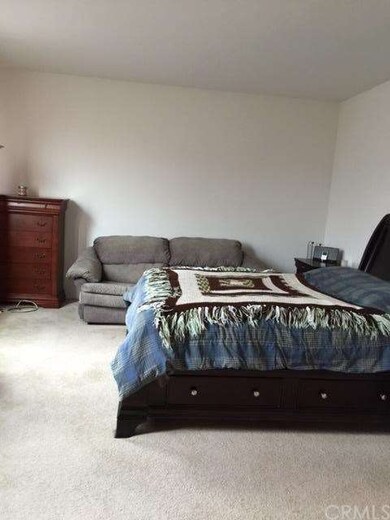
31009 Durham Dr Menifee, CA 92584
Menifee Lakes NeighborhoodHighlights
- Traditional Architecture
- Loft
- Den
- Main Floor Bedroom
- Granite Countertops
- Breakfast Area or Nook
About This Home
As of September 2021JUST REDUCED!!!! You have found your Home! Located in the heart of Menifee, this Gorgeous Home is conveniently located close to Schools, Shopping and the I-215 Freeway. This is a Beautiful Corner Lot Two-Story Residence! Downstairs, there is a Large Spacious Bedroom and a 3/4 Bathroom that would make an awesome Guest Room or Mother-in-Law suite! There is also a Downstairs Office...of course, you can make this room into whatever your wish! This Homes Open Floor Plan features 4 spacious Bedrooms with a true Formal Dining Room & Formal Living Room, and a Family Room that opens to the Gorgeous Kitchen! Ceramic Tile floors in your high traffic areas, makes cleaning a cinch! Rear yard is ready for your Summer Family Barbecues!! Upstairs you'll find a Loft for the kids, or for dad's man-cave, and you will see that the Bedrooms are all perfectly-sized for your Family! The Master Bedroom features a Huge Walk-in Closet and the Master Bathroom features a Standing Shower and Separate Bathtub. 3 Car Tandem Garage. An Awesome Park is going in off the main street, so get ready for some summer fun with the kids!! This is a MUST SEE BARGAIN-PRICED HOME!!! Don't miss this great opportunity!
Last Agent to Sell the Property
Partners Real Estate Group License #01366252 Listed on: 05/04/2016
Last Buyer's Agent
Andrea Dixon
KW Temecula License #01808270

Home Details
Home Type
- Single Family
Est. Annual Taxes
- $10,717
Year Built
- Built in 2008
Lot Details
- 7,405 Sq Ft Lot
- Back and Front Yard
HOA Fees
- $70 Monthly HOA Fees
Parking
- 3 Car Direct Access Garage
- Parking Available
- Driveway
Home Design
- Traditional Architecture
- Tile Roof
Interior Spaces
- 3,141 Sq Ft Home
- 2-Story Property
- Recessed Lighting
- Blinds
- Entryway
- Family Room with Fireplace
- Family Room Off Kitchen
- Living Room
- Den
- Loft
- Laundry Room
Kitchen
- Kitchenette
- Breakfast Area or Nook
- Open to Family Room
- Breakfast Bar
- Gas Oven
- Microwave
- Kitchen Island
- Granite Countertops
- Disposal
Flooring
- Carpet
- Tile
Bedrooms and Bathrooms
- 4 Bedrooms
- Main Floor Bedroom
- Walk-In Closet
- 3 Full Bathrooms
Outdoor Features
- Exterior Lighting
Utilities
- Central Heating and Cooling System
- Sewer Paid
Listing and Financial Details
- Tax Lot 56
- Tax Tract Number 31629
- Assessor Parcel Number 372472007
Community Details
Overview
- Lexington Association
Recreation
- Community Playground
Ownership History
Purchase Details
Home Financials for this Owner
Home Financials are based on the most recent Mortgage that was taken out on this home.Purchase Details
Home Financials for this Owner
Home Financials are based on the most recent Mortgage that was taken out on this home.Purchase Details
Home Financials for this Owner
Home Financials are based on the most recent Mortgage that was taken out on this home.Purchase Details
Home Financials for this Owner
Home Financials are based on the most recent Mortgage that was taken out on this home.Similar Homes in the area
Home Values in the Area
Average Home Value in this Area
Purchase History
| Date | Type | Sale Price | Title Company |
|---|---|---|---|
| Grant Deed | $565,000 | First American Title Company | |
| Grant Deed | $354,000 | Wfg National Title Company | |
| Interfamily Deed Transfer | -- | First Amer Title Ins Co Ntp | |
| Interfamily Deed Transfer | -- | Fidelity National Title Co | |
| Grant Deed | $291,000 | Fidelity National Title-Majo |
Mortgage History
| Date | Status | Loan Amount | Loan Type |
|---|---|---|---|
| Open | $485,601 | FHA | |
| Previous Owner | $434,000 | VA | |
| Previous Owner | $430,000 | New Conventional | |
| Previous Owner | $330,000 | VA | |
| Previous Owner | $307,100 | VA | |
| Previous Owner | $309,424 | VA | |
| Previous Owner | $306,300 | VA | |
| Previous Owner | $290,587 | VA |
Property History
| Date | Event | Price | Change | Sq Ft Price |
|---|---|---|---|---|
| 09/14/2021 09/14/21 | Sold | $565,000 | +0.9% | $180 / Sq Ft |
| 07/28/2021 07/28/21 | Pending | -- | -- | -- |
| 07/26/2021 07/26/21 | Price Changed | $559,900 | -3.4% | $178 / Sq Ft |
| 07/06/2021 07/06/21 | For Sale | $579,900 | +63.8% | $185 / Sq Ft |
| 07/15/2016 07/15/16 | Sold | $354,000 | -0.3% | $113 / Sq Ft |
| 05/28/2016 05/28/16 | For Sale | $355,000 | 0.0% | $113 / Sq Ft |
| 05/21/2016 05/21/16 | Pending | -- | -- | -- |
| 05/20/2016 05/20/16 | Price Changed | $355,000 | -2.7% | $113 / Sq Ft |
| 05/04/2016 05/04/16 | For Sale | $364,900 | -- | $116 / Sq Ft |
Tax History Compared to Growth
Tax History
| Year | Tax Paid | Tax Assessment Tax Assessment Total Assessment is a certain percentage of the fair market value that is determined by local assessors to be the total taxable value of land and additions on the property. | Land | Improvement |
|---|---|---|---|---|
| 2025 | $10,717 | $599,581 | $84,896 | $514,685 |
| 2023 | $10,717 | $576,300 | $81,600 | $494,700 |
| 2022 | $10,577 | $565,000 | $80,000 | $485,000 |
| 2021 | $8,483 | $379,557 | $85,775 | $293,782 |
| 2020 | $8,364 | $375,666 | $84,896 | $290,770 |
| 2019 | $8,221 | $368,301 | $83,232 | $285,069 |
| 2018 | $7,979 | $361,080 | $81,600 | $279,480 |
| 2017 | $7,870 | $354,000 | $80,000 | $274,000 |
| 2016 | $7,348 | $316,098 | $76,143 | $239,955 |
| 2015 | $7,260 | $311,351 | $75,000 | $236,351 |
| 2014 | $7,125 | $305,254 | $73,532 | $231,722 |
Agents Affiliated with this Home
-
Garrett Gebhart

Seller's Agent in 2021
Garrett Gebhart
RE/MAX
(909) 815-5484
1 in this area
70 Total Sales
-
Hope Goyette

Buyer's Agent in 2021
Hope Goyette
Keller Williams Realty
(619) 887-5205
1 in this area
35 Total Sales
-
Wendy Johnson

Seller's Agent in 2016
Wendy Johnson
Partners Real Estate Group
(951) 970-6370
13 Total Sales
-
A
Buyer's Agent in 2016
Andrea Dixon
KW Temecula
Map
Source: California Regional Multiple Listing Service (CRMLS)
MLS Number: SW16094641
APN: 372-472-007
- 31041 Bridle Way
- 29304 Hartford Dr
- 31044 Morgan Horse St
- 31129 Quarter Horse Way
- 29670 Saddlebred Cir
- 30757 Alston Ln
- 30829 Oak Knoll Dr
- 29364 Bouris Dr
- 29741 Holsteiner Way
- 29742 Carmague Ln
- 29409 Sugar Ct
- 28867 Glencoe Ln
- 30679 View Ridge Ln
- 28852 Hillside Dr
- 31362 Bay Horse Way
- 29604 Starring Ln
- 31258 Shadow Ridge Dr
- 29784 Ballast Rd
- 29246 Loden Cir
- 30740 Pier Pointe Cir
