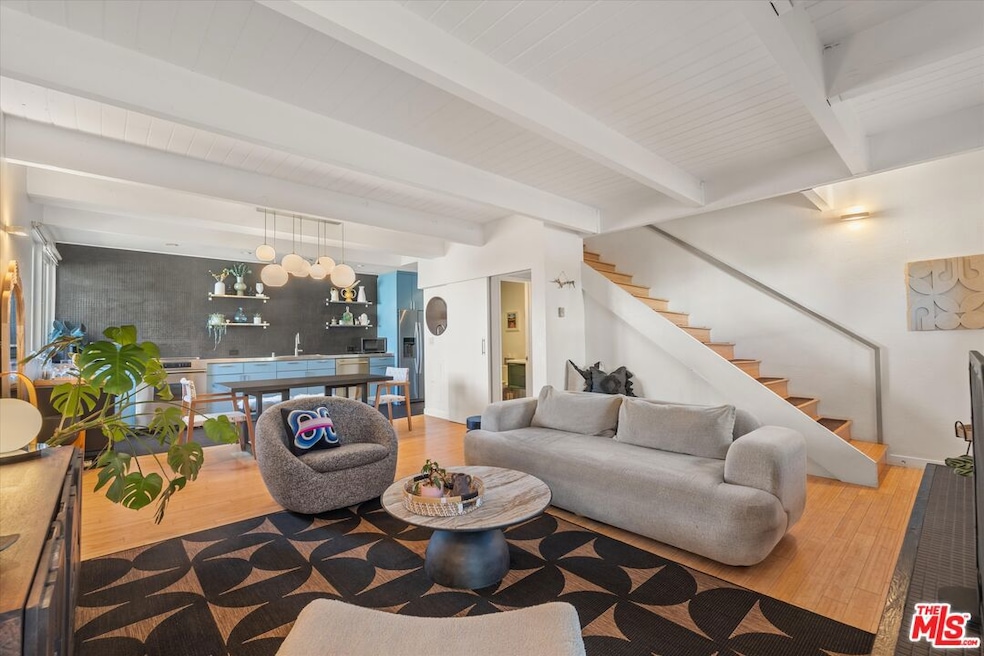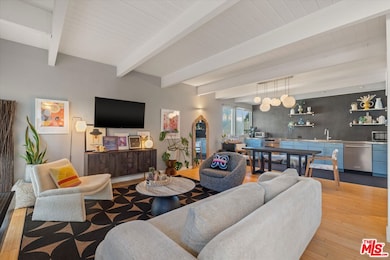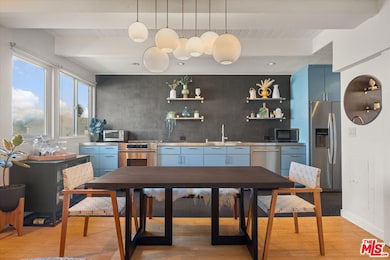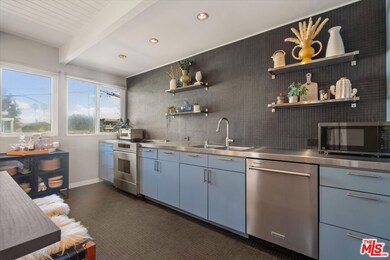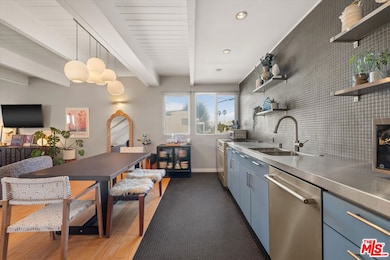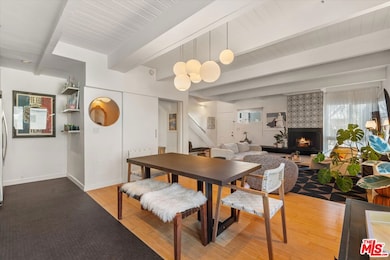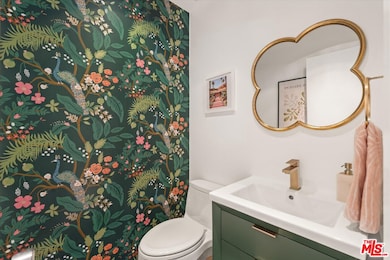
3101 5th St Unit 5 Santa Monica, CA 90405
Ocean Park NeighborhoodHighlights
- City Lights View
- 0.22 Acre Lot
- Bamboo Flooring
- John Muir Elementary School Rated A
- Contemporary Architecture
- Covered patio or porch
About This Home
As of March 2025This architectural gem, celebrated in publications like Dwell magazine, shines with designer touches throughout. This 2-story, front corner unit is the most coveted in its breezy Ocean Park building, offering a private entry, a 2-car garage, and an unbeatable location. Just a short distance from the trendy shops and boutiques of Main Street, Abbot Kinney, and Rose Avenue, and only five blocks from Venice and Santa Monica beaches, this home is the epitome of California coastal living. Inside, bamboo hardwood floors and thoughtfully designed lighting in the open-concept living room create the perfect backdrop for entertaining. The chef's kitchen features, high-end appliances, and custom finishes, perfect for hosting or everyday cooking. The bedrooms boast airy 12-foot vaulted ceilings, plush carpeting, generous closet space, and treetop views. Retreat to the private balcony, designed with built-in banquette seating, ideal for brunch or working from home. Additional conveniences include an in-unit washer and dryer, ensuring both style and functionality in this truly unique and highly sought-after property. Don't miss the chance to make this modern treasure your own!
Townhouse Details
Home Type
- Townhome
Est. Annual Taxes
- $13,707
Year Built
- Built in 1972 | Remodeled
Lot Details
- 9,580 Sq Ft Lot
- Gated Home
HOA Fees
- $495 Monthly HOA Fees
Parking
- 2 Car Garage
- Tandem Parking
- Garage Door Opener
- Controlled Entrance
Property Views
- City Lights
- Woods
Home Design
- Contemporary Architecture
Interior Spaces
- 966 Sq Ft Home
- 2-Story Property
- Built-In Features
- Decorative Fireplace
- Gas Fireplace
- Living Room with Fireplace
- Dining Area
- Security System Owned
Kitchen
- Breakfast Area or Nook
- Oven or Range
- Freezer
- Dishwasher
- Disposal
Flooring
- Bamboo
- Carpet
- Tile
Bedrooms and Bathrooms
- 2 Bedrooms
- All Upper Level Bedrooms
Laundry
- Laundry closet
- Dryer
- Washer
Outdoor Features
- Balcony
- Covered patio or porch
Utilities
- Cooling System Mounted To A Wall/Window
- Heating System Mounted To A Wall or Window
Listing and Financial Details
- Assessor Parcel Number 4287-037-045
Community Details
Overview
- Association fees include trash, water
- 13 Units
Pet Policy
- Call for details about the types of pets allowed
Ownership History
Purchase Details
Home Financials for this Owner
Home Financials are based on the most recent Mortgage that was taken out on this home.Purchase Details
Home Financials for this Owner
Home Financials are based on the most recent Mortgage that was taken out on this home.Purchase Details
Home Financials for this Owner
Home Financials are based on the most recent Mortgage that was taken out on this home.Purchase Details
Home Financials for this Owner
Home Financials are based on the most recent Mortgage that was taken out on this home.Purchase Details
Home Financials for this Owner
Home Financials are based on the most recent Mortgage that was taken out on this home.Map
Similar Homes in Santa Monica, CA
Home Values in the Area
Average Home Value in this Area
Purchase History
| Date | Type | Sale Price | Title Company |
|---|---|---|---|
| Grant Deed | $1,195,000 | Chicago Title Company | |
| Grant Deed | $1,075,000 | Fidelity National Title | |
| Interfamily Deed Transfer | -- | Fidelity National Title | |
| Grant Deed | $768,007 | Usa National Title Co | |
| Individual Deed | $305,000 | Old Republic Title Company |
Mortgage History
| Date | Status | Loan Amount | Loan Type |
|---|---|---|---|
| Open | $856,500 | New Conventional | |
| Previous Owner | $50,000 | Credit Line Revolving | |
| Previous Owner | $806,250 | New Conventional | |
| Previous Owner | $120,000 | New Conventional | |
| Previous Owner | $420,000 | Unknown | |
| Previous Owner | $318,000 | New Conventional | |
| Previous Owner | $290,000 | Fannie Mae Freddie Mac | |
| Previous Owner | $240,000 | Unknown | |
| Previous Owner | $240,000 | No Value Available |
Property History
| Date | Event | Price | Change | Sq Ft Price |
|---|---|---|---|---|
| 03/05/2025 03/05/25 | Sold | $1,195,000 | 0.0% | $1,237 / Sq Ft |
| 02/04/2025 02/04/25 | Pending | -- | -- | -- |
| 01/23/2025 01/23/25 | For Sale | $1,195,000 | +11.2% | $1,237 / Sq Ft |
| 03/31/2021 03/31/21 | Sold | $1,075,000 | +2.4% | $1,163 / Sq Ft |
| 02/15/2021 02/15/21 | Pending | -- | -- | -- |
| 02/01/2021 02/01/21 | For Sale | $1,050,000 | +36.7% | $1,136 / Sq Ft |
| 03/20/2013 03/20/13 | Sold | $768,000 | +2.4% | $831 / Sq Ft |
| 02/27/2013 02/27/13 | Pending | -- | -- | -- |
| 02/20/2013 02/20/13 | For Sale | $750,000 | -- | $812 / Sq Ft |
Tax History
| Year | Tax Paid | Tax Assessment Tax Assessment Total Assessment is a certain percentage of the fair market value that is determined by local assessors to be the total taxable value of land and additions on the property. | Land | Improvement |
|---|---|---|---|---|
| 2024 | $13,707 | $1,140,797 | $912,638 | $228,159 |
| 2023 | $13,484 | $1,118,430 | $894,744 | $223,686 |
| 2022 | $13,309 | $1,096,500 | $877,200 | $219,300 |
| 2021 | $10,714 | $873,708 | $511,940 | $361,768 |
| 2020 | $10,641 | $864,750 | $506,691 | $358,059 |
| 2019 | $10,529 | $847,795 | $496,756 | $351,039 |
| 2018 | $9,918 | $831,172 | $487,016 | $344,156 |
| 2016 | $9,555 | $798,898 | $468,105 | $330,793 |
| 2015 | $9,430 | $786,899 | $461,074 | $325,825 |
| 2014 | $9,299 | $771,486 | $452,043 | $319,443 |
Source: The MLS
MLS Number: 25-482147
APN: 4287-037-045
- 3101 5th St Unit 8
- 508 Pier Ave Unit 1
- 2911 4th St Unit 117
- 236 5th Ave
- 651 Ozone St
- 223 6th Ave
- 654 Pier Ave Unit C
- 541 Rose Ave
- 2807 Highland Ave
- 2817 3rd St Unit 4
- 245 Ruth Ave
- 711 Pier Ave
- 252 Hampton Dr
- 2820 3rd St
- 312 W 5th St Unit 507
- 312 W 5th St Unit 1122
- 312 W 5th St Unit 221
- 312 W 5th St Unit 719
- 428 Hill St Unit 14
- 428 Hill St Unit 6
