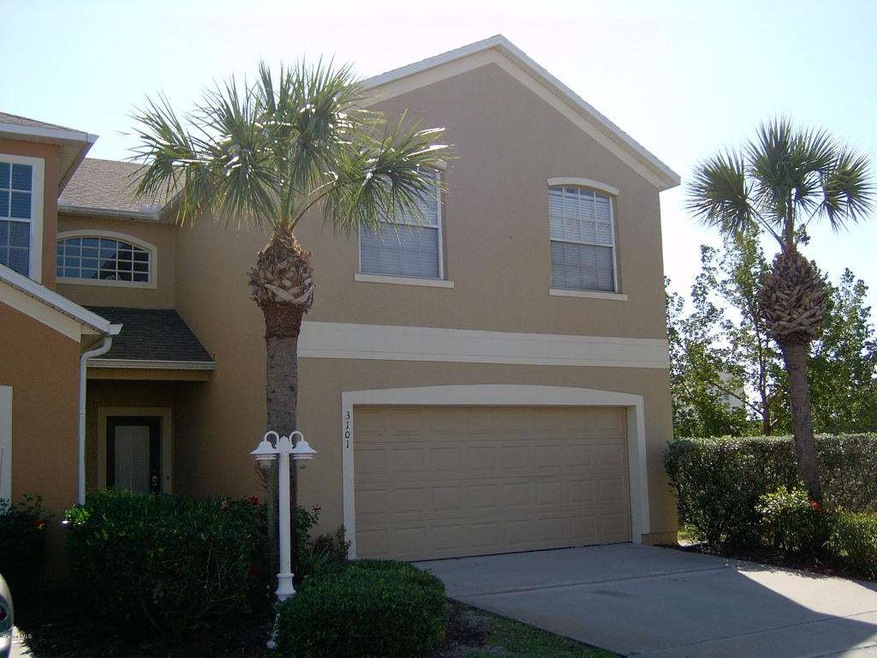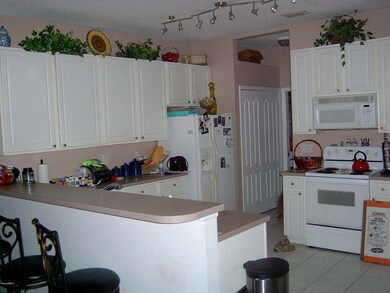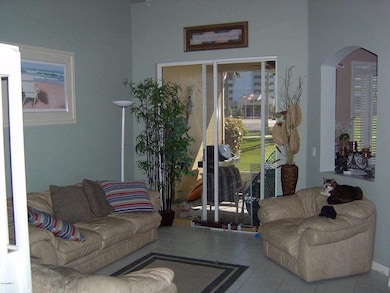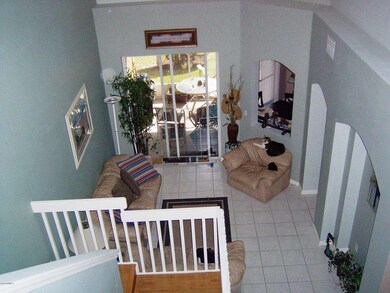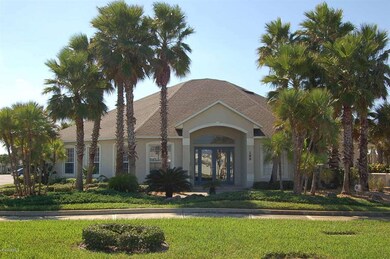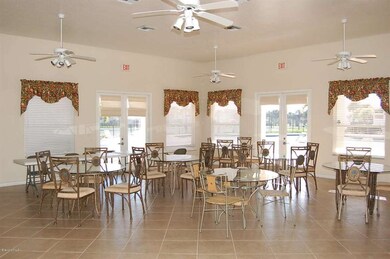
3101 Atocha Ln Indialantic, FL 32903
Estimated Value: $488,000 - $511,000
Highlights
- Property has ocean access
- Open Floorplan
- Vaulted Ceiling
- Indialantic Elementary School Rated A-
- Clubhouse
- Screened Porch
About This Home
As of June 2016The best of all worlds in much desired Ocean Side Village. Large 4 bedroom, end unit townhouse, just steps to the beach and a motivated seller! Cozy, screened back lanai with no neighbors behind you, add to the privacy of this property. Lots of living space with bedrooms upstairs, laundry room and walk-in closets. Enjoy maintenance free living with all the amenities Ocean Side Village has to offer.
Last Agent to Sell the Property
Victoria Lichti
Atlantic Properties & Inv, Inc Listed on: 03/23/2016

Last Buyer's Agent
Victoria Lichti
Atlantic Properties & Inv, Inc Listed on: 03/23/2016

Townhouse Details
Home Type
- Townhome
Est. Annual Taxes
- $4,146
Year Built
- Built in 1999
Lot Details
- 1,742 Sq Ft Lot
- Street terminates at a dead end
- South Facing Home
HOA Fees
- $258 Monthly HOA Fees
Parking
- 2 Car Attached Garage
- Garage Door Opener
Home Design
- Shingle Roof
- Concrete Siding
- Block Exterior
- Asphalt
- Stucco
Interior Spaces
- 2,284 Sq Ft Home
- 2-Story Property
- Open Floorplan
- Vaulted Ceiling
- Family Room
- Living Room
- Screened Porch
- Security Gate
Kitchen
- Breakfast Bar
- Electric Range
- Microwave
- Dishwasher
Flooring
- Laminate
- Tile
Bedrooms and Bathrooms
- 4 Bedrooms
- Dual Closets
- Walk-In Closet
- Separate Shower in Primary Bathroom
Laundry
- Laundry Room
- Washer and Gas Dryer Hookup
Outdoor Features
- Property has ocean access
- Patio
Schools
- Indialantic Elementary School
- Hoover Middle School
- Melbourne High School
Utilities
- Central Heating and Cooling System
- Electric Water Heater
- Cable TV Available
Community Details
Overview
- Association fees include insurance
- Windward Cove At Ocean Side Village Subdivision
- Maintained Community
Recreation
- Tennis Courts
- Community Basketball Court
- Community Playground
- Community Pool
Additional Features
- Clubhouse
- Resident Manager or Management On Site
Ownership History
Purchase Details
Home Financials for this Owner
Home Financials are based on the most recent Mortgage that was taken out on this home.Purchase Details
Home Financials for this Owner
Home Financials are based on the most recent Mortgage that was taken out on this home.Purchase Details
Home Financials for this Owner
Home Financials are based on the most recent Mortgage that was taken out on this home.Similar Homes in Indialantic, FL
Home Values in the Area
Average Home Value in this Area
Purchase History
| Date | Buyer | Sale Price | Title Company |
|---|---|---|---|
| Rivera Pedro | $260,000 | Superior Title Llc | |
| Worley Catherine | $215,000 | Attorney | |
| Borghoff Nancy A | $147,100 | -- |
Mortgage History
| Date | Status | Borrower | Loan Amount |
|---|---|---|---|
| Open | Rivera Pedro | $197,840 | |
| Closed | Rivera Pedro | $20,800 | |
| Previous Owner | Worley Catherine | $211,105 | |
| Previous Owner | Borghoff Nancy A | $50,000 | |
| Previous Owner | Borghoff Nancy A | $30,000 | |
| Previous Owner | Borghoff Nancy A | $72,000 | |
| Previous Owner | Borghoff Nancy A | $72,000 | |
| Previous Owner | Borghoff Nancy A | $62,500 |
Property History
| Date | Event | Price | Change | Sq Ft Price |
|---|---|---|---|---|
| 06/10/2016 06/10/16 | Sold | $260,000 | -3.3% | $114 / Sq Ft |
| 04/02/2016 04/02/16 | Pending | -- | -- | -- |
| 03/23/2016 03/23/16 | For Sale | $269,000 | +25.1% | $118 / Sq Ft |
| 05/25/2012 05/25/12 | Sold | $215,000 | -6.5% | $94 / Sq Ft |
| 04/16/2012 04/16/12 | Pending | -- | -- | -- |
| 04/08/2012 04/08/12 | For Sale | $229,900 | -- | $101 / Sq Ft |
Tax History Compared to Growth
Tax History
| Year | Tax Paid | Tax Assessment Tax Assessment Total Assessment is a certain percentage of the fair market value that is determined by local assessors to be the total taxable value of land and additions on the property. | Land | Improvement |
|---|---|---|---|---|
| 2023 | $3,916 | $265,140 | $0 | $0 |
| 2022 | $3,761 | $257,420 | $0 | $0 |
| 2021 | $3,818 | $249,930 | $0 | $0 |
| 2020 | $3,778 | $246,480 | $0 | $0 |
| 2019 | $3,815 | $240,940 | $0 | $0 |
| 2018 | $3,793 | $235,580 | $0 | $0 |
| 2017 | $3,804 | $230,740 | $60,000 | $170,740 |
| 2016 | $3,381 | $199,850 | $40,000 | $159,850 |
| 2015 | $4,146 | $189,400 | $40,000 | $149,400 |
| 2014 | $3,863 | $177,290 | $40,000 | $137,290 |
Agents Affiliated with this Home
-

Seller's Agent in 2016
Victoria Lichti
Atlantic Properties & Inv, Inc
(321) 720-7854
4 in this area
56 Total Sales
-

Seller's Agent in 2012
Dominick Tosta
Heritage Realty of Florida
(321) 704-4722
20 Total Sales
Map
Source: Space Coast MLS (Space Coast Association of REALTORS®)
MLS Number: 749940
APN: 27-37-13-29-00000.0-0204.00
- 3130 Atocha Ln
- 3143 Galleon Ln
- 3105 Cobia Ln
- 162 Babylon Ln
- 2925 N Highway A1a Unit 103
- 3248 Cutty Sark Way
- 3398 Cutty Sark Way
- 230 Coastal Hill Dr
- 214 Intrepid Way Unit 2
- 187 Dotted Dove Ln
- 244 Intrepid Way
- 814 Mimosa Place
- 2835 N Highway A1a Unit 802
- 2225 Highway A1a Unit 711
- 2225 Highway A1a Unit 302
- 2225 Highway A1a Unit 801
- 2805 N Highway A1a Unit 301
- 2805 N Highway A1a Unit 505
- 373 Intrepid Way
- 2983 Tellin Ln
- 3101 Atocha Ln
- 3111 Atocha Ln
- 3121 Atocha Ln
- 3131 Atocha Ln
- 3100 Atocha Ln
- 3110 E Atocha La
- 3110 Atocha Ln
- 3120 Atocha Ln
- 3140 Atocha Ln
- 3103 Galleon Ln
- 3113 Galleon Ln
- 3123 Galleon Ln
- 3133 Galleon Ln
- 199 N Highway A1a Unit D203
- 3102 Galleon Ln Unit 3102
- 3102 Galleon Ln
- 3112 Galleon Ln
- 3122 Galleon Ln
- 3132 Galleon Ln
- 3142 Galleon Ln
