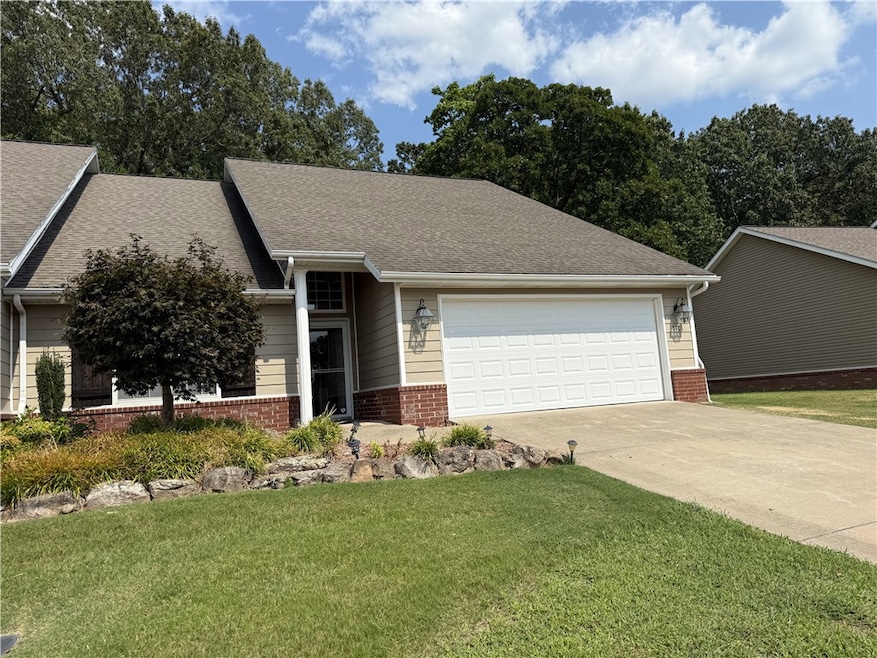3101 Belmont Ave Harrison, AR 72601
Estimated payment $1,812/month
Highlights
- Cathedral Ceiling
- 2 Car Attached Garage
- Walk-In Closet
- Enclosed Patio or Porch
- Eat-In Kitchen
- Shops
About This Home
Welcome to 3101 Belmont Ave, Harrison, AR 72601 — a well-maintained 2 bedroom, 2 bath condo featuring a new roof, spacious 2-car garage, & the convenience of single-level living. This Condo also comes equipped with a whole-house generator for peace of mind year-round. Step inside to a comfortable layout perfect for both relaxing & entertaining. The bedrooms are generously sized, & the open living and dining areas offer a welcoming feel. The property’s exterior is neat and low- maintenance, making it ideal for those looking for a home that’s ready to enjoy from day one.
Area Highlights: Located in the heart of Harrison, you’ll be just minutes from Lake Harrison Park, & the scenic beauty of the Buffalo National River—perfect for fishing, kayaking, hiking, & enjoying the great outdoors. Downtown Harrison offers charming shops, local dining, & seasonal events, while Branson, MO is just about 45 minutes away for live entertainment, shopping, and attractions.
Listing Agent
Roger Turner Realty, Inc. Brokerage Email: missyleal@gmail.com License #EB00053381 Listed on: 08/07/2025
Property Details
Home Type
- Condominium
Est. Annual Taxes
- $1,326
Year Built
- Built in 2008
Lot Details
- West Facing Home
- Landscaped
- Lot Has A Rolling Slope
Home Design
- Brick Exterior Construction
- Slab Foundation
- Shingle Roof
- Asphalt Roof
- Vinyl Siding
Interior Spaces
- 1,723 Sq Ft Home
- 1-Story Property
- Cathedral Ceiling
- Ceiling Fan
- Gas Log Fireplace
- Living Room with Fireplace
- Washer and Dryer Hookup
Kitchen
- Eat-In Kitchen
- Electric Range
- Microwave
- Dishwasher
- Disposal
Flooring
- Laminate
- Tile
Bedrooms and Bathrooms
- 2 Bedrooms
- Split Bedroom Floorplan
- Walk-In Closet
- 2 Full Bathrooms
Home Security
Parking
- 2 Car Attached Garage
- Garage Door Opener
- Driveway
Utilities
- Central Heating and Cooling System
- Heat Pump System
- Programmable Thermostat
- Power Generator
- Electric Water Heater
- Phone Available
- Cable TV Available
Additional Features
- Enclosed Patio or Porch
- City Lot
Community Details
- Regency Condo Sec 1 Ph 2 Subdivision
- Shops
- Fire and Smoke Detector
Listing and Financial Details
- Tax Lot 8
Map
Tax History
| Year | Tax Paid | Tax Assessment Tax Assessment Total Assessment is a certain percentage of the fair market value that is determined by local assessors to be the total taxable value of land and additions on the property. | Land | Improvement |
|---|---|---|---|---|
| 2025 | $1,827 | $35,820 | -- | $35,820 |
| 2024 | $1,827 | $35,820 | -- | $35,820 |
| 2023 | $1,827 | $35,820 | $0 | $35,820 |
| 2022 | $1,827 | $35,820 | $0 | $35,820 |
| 2021 | $1,791 | $35,820 | $0 | $35,820 |
| 2020 | $1,628 | $31,930 | $0 | $31,930 |
| 2019 | $1,646 | $31,930 | $0 | $31,930 |
| 2018 | $1,646 | $31,930 | $0 | $31,930 |
| 2017 | $1,278 | $31,930 | $0 | $31,930 |
| 2016 | $1,278 | $31,930 | $0 | $31,930 |
Property History
| Date | Event | Price | List to Sale | Price per Sq Ft | Prior Sale |
|---|---|---|---|---|---|
| 08/07/2025 08/07/25 | For Sale | $330,000 | +8.2% | $192 / Sq Ft | |
| 03/20/2025 03/20/25 | Sold | $305,000 | -11.6% | $177 / Sq Ft | View Prior Sale |
| 03/13/2025 03/13/25 | Pending | -- | -- | -- | |
| 09/11/2024 09/11/24 | For Sale | $345,000 | +38.0% | $200 / Sq Ft | |
| 07/17/2023 07/17/23 | Sold | $250,000 | -10.4% | $145 / Sq Ft | View Prior Sale |
| 06/17/2023 06/17/23 | Pending | -- | -- | -- | |
| 06/12/2023 06/12/23 | For Sale | $279,000 | +75.6% | $162 / Sq Ft | |
| 11/07/2013 11/07/13 | Sold | $158,900 | -11.7% | $97 / Sq Ft | View Prior Sale |
| 10/08/2013 10/08/13 | Pending | -- | -- | -- | |
| 12/05/2012 12/05/12 | For Sale | $179,900 | -- | $110 / Sq Ft |
Source: Northwest Arkansas Board of REALTORS®
MLS Number: 1317511
- 3107 Belmont Ave Unit 7
- 3008 Belmont Ave
- 3000 Belmont Ave
- 3116 Brinkley Ave
- 1424 Cottonwood Rd
- 307 Pebble Beach Dr
- 86 Lots Round Mountain Estates
- 115 Russell Dr
- 1904 Bradford St
- 107 Nancy St
- 0 W Hwy 43 Unit 1298701
- 1802 Shellie Ln
- 1825 Forward Dr
- 12976 Arkansas 43
- Lot 3 Cornerstone Way
- Lot 1 Cornerstone Way
- Lot 4 Cornerstone Way
- Lot 2 Cornerstone Way
- 1615 N Spring Rd
- 1615 N Spring Rd Unit 5
- 104 Connie Ave Unit 2
- 2453 Rock Springs Rd
- 51 Countryside Cir
- 1425 U S 62
- 610 W Rogers Ave
- 1465 County Road 933
- 306 Walnut St
- 102 Gregory Dr
- 1029 Nc 1700 Unit ID1241343P
- 138 5th Ave
- 11 Nc 8720 Unit ID1297035P
- 2052 Co Rd 702 Unit C
- 144 Bald Eagle Blvd Unit 2
- 133 Troon Dr Unit 11
- 2972 Maple St Unit D3
- 17 Fall Creek Trail Unit 5
- 255 Buckingham Dr
- 30 Fall Creek Dr Unit 6
- 115 White River Mountain Blvd
- 206 Hampshire Dr Unit ID1295586P
Ask me questions while you tour the home.







