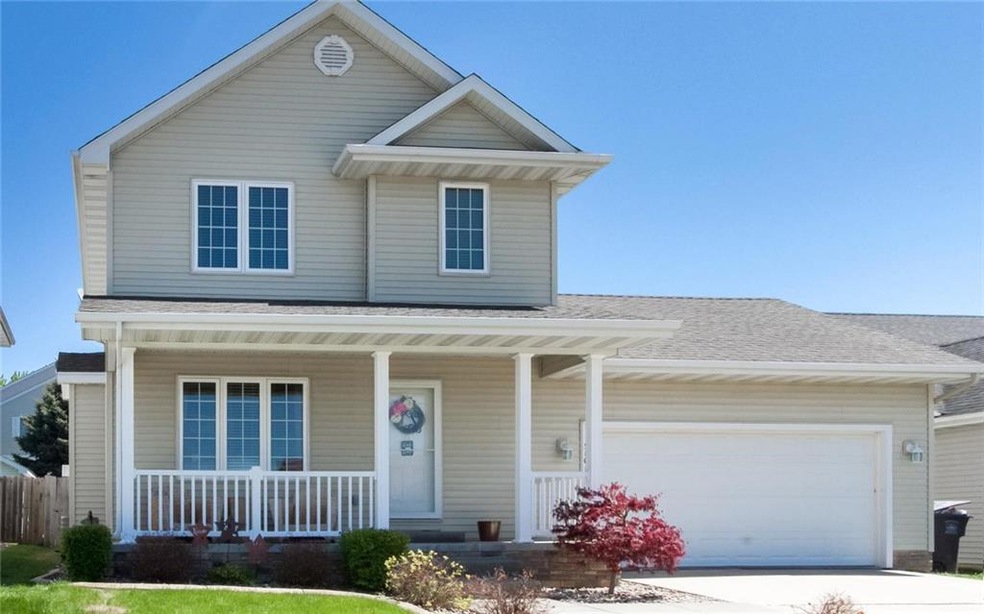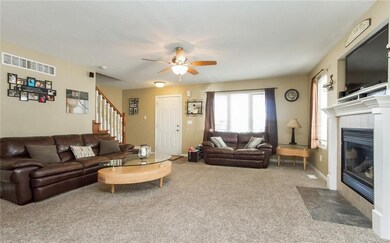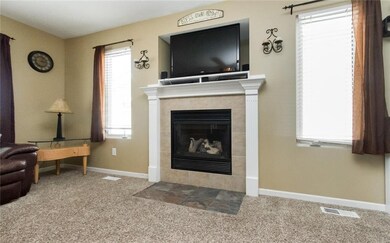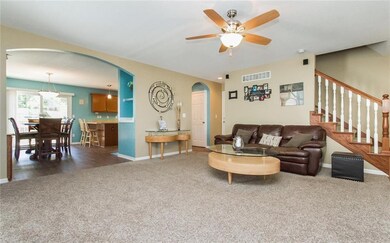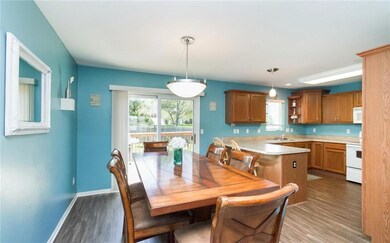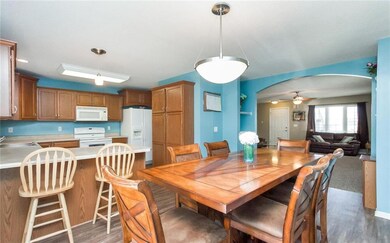
3101 E 52nd St Des Moines, IA 50317
Capitol Heights NeighborhoodEstimated Value: $306,000 - $320,722
About This Home
As of June 2017If you’re looking for a home AND a neighborhood to fit your needs, this could be the one! This two story, three bedroom house is the perfect home to start your new beginning. The covered front porch invites you inside to be greeted by the large living room with a cozy gas fireplace. The brand new floor in the kitchen spills into the dining room that offers a sliding glass door. All appliances are included. Upstairs has three bedrooms including the master bedroom with an ensuite bath and walk in closet. Two bedrooms, laundry area and a centrally located bath finish off the second floor. A family room awaits in the finished basement, or 4th bedroom, with egress window and a ¾ bath. The cherry on top is in the backyard! Deck and patio, including a hot tub, privacy fence and shed. Freshly painted interior and the 2 car attached garage finish off this home's features.
Home Details
Home Type
- Single Family
Est. Annual Taxes
- $4,486
Year Built
- Built in 2004
Lot Details
- 5,980 Sq Ft Lot
- Lot Dimensions are 52x115
- Property is zoned PUD
HOA Fees
- $10 Monthly HOA Fees
Home Design
- Block Foundation
- Asphalt Shingled Roof
- Vinyl Siding
Interior Spaces
- 1,479 Sq Ft Home
- 2-Story Property
- 1 Fireplace
- Drapes & Rods
- Fire and Smoke Detector
- Finished Basement
Kitchen
- Stove
- Microwave
- Dishwasher
Bedrooms and Bathrooms
- 3 Bedrooms
Laundry
- Laundry on upper level
- Dryer
- Washer
Parking
- 2 Car Attached Garage
- Driveway
Utilities
- Forced Air Heating and Cooling System
- Cable TV Available
Community Details
- Brook Run Village Association
Listing and Financial Details
- Assessor Parcel Number 06000713226021
Ownership History
Purchase Details
Home Financials for this Owner
Home Financials are based on the most recent Mortgage that was taken out on this home.Purchase Details
Home Financials for this Owner
Home Financials are based on the most recent Mortgage that was taken out on this home.Purchase Details
Home Financials for this Owner
Home Financials are based on the most recent Mortgage that was taken out on this home.Purchase Details
Home Financials for this Owner
Home Financials are based on the most recent Mortgage that was taken out on this home.Purchase Details
Home Financials for this Owner
Home Financials are based on the most recent Mortgage that was taken out on this home.Similar Homes in the area
Home Values in the Area
Average Home Value in this Area
Purchase History
| Date | Buyer | Sale Price | Title Company |
|---|---|---|---|
| Houck Lindsey | $290,000 | Dickey Campbell & Sahag Law Fi | |
| Slootheer Jordan | $200,000 | None Available | |
| Snelson Matthew T | $174,500 | None Available | |
| Torres Jose R | $173,000 | -- | |
| Nobles Homes Inc | $23,500 | -- |
Mortgage History
| Date | Status | Borrower | Loan Amount |
|---|---|---|---|
| Open | Houck Lindsey | $261,000 | |
| Previous Owner | Slootheer Jordan | $152,000 | |
| Previous Owner | Slootheer Jordan | $150,000 | |
| Previous Owner | Snelson Matthew T | $131,500 | |
| Previous Owner | Snelson Matthew T | $17,440 | |
| Previous Owner | Snelson Matthew T | $140,000 | |
| Previous Owner | Torres Jose R | $173,400 | |
| Previous Owner | Nobles Homes Inc | $139,200 | |
| Closed | Houck Lindsey | $29,000 |
Property History
| Date | Event | Price | Change | Sq Ft Price |
|---|---|---|---|---|
| 06/09/2017 06/09/17 | Sold | $200,000 | 0.0% | $135 / Sq Ft |
| 06/09/2017 06/09/17 | Pending | -- | -- | -- |
| 05/04/2017 05/04/17 | For Sale | $200,000 | -- | $135 / Sq Ft |
Tax History Compared to Growth
Tax History
| Year | Tax Paid | Tax Assessment Tax Assessment Total Assessment is a certain percentage of the fair market value that is determined by local assessors to be the total taxable value of land and additions on the property. | Land | Improvement |
|---|---|---|---|---|
| 2024 | $5,910 | $295,100 | $33,600 | $261,500 |
| 2023 | $4,762 | $295,100 | $33,600 | $261,500 |
| 2022 | $4,704 | $209,600 | $27,200 | $182,400 |
| 2021 | $4,604 | $209,600 | $27,200 | $182,400 |
| 2020 | $4,520 | $195,700 | $25,400 | $170,300 |
| 2019 | $4,444 | $195,700 | $25,400 | $170,300 |
| 2018 | $4,710 | $185,200 | $23,600 | $161,600 |
| 2017 | $4,526 | $185,200 | $23,600 | $161,600 |
| 2016 | $4,486 | $172,700 | $21,700 | $151,000 |
| 2015 | $4,486 | $172,700 | $21,700 | $151,000 |
| 2014 | $4,264 | $163,900 | $20,300 | $143,600 |
Agents Affiliated with this Home
-
Angela Meek

Seller's Agent in 2017
Angela Meek
RE/MAX
(515) 577-7729
4 in this area
232 Total Sales
-
Pennie Carroll

Buyer's Agent in 2017
Pennie Carroll
Pennie Carroll & Associates
(515) 490-8025
72 in this area
1,301 Total Sales
-
Joe Carroll
J
Buyer Co-Listing Agent in 2017
Joe Carroll
Pennie Carroll & Associates
(515) 490-4089
1 Total Sale
Map
Source: Des Moines Area Association of REALTORS®
MLS Number: 538880
APN: 060-00713226021
- 3055 E 52nd St
- 5221 Village Run Ave Unit 402
- 5609 Walnut Ridge Dr
- 5615 Walnut Ridge Dr
- 5621 Walnut Ridge Dr
- 5627 Walnut Ridge Dr
- 5633 Walnut Ridge Dr
- 5639 Walnut Ridge Dr
- 5645 Walnut Ridge Dr
- 5651 Walnut Ridge Dr
- 5655 Walnut Ridge Dr
- 5659 Walnut Ridge Dr
- 5663 Walnut Ridge Dr
- 5667 Walnut Ridge Dr
- 5671 Walnut Ridge Dr
- 5675 Walnut Ridge Dr
- 5679 Walnut Ridge Dr
- 5683 Walnut Ridge Dr
- 5687 Walnut Ridge Dr
- 5691 Walnut Ridge Dr
- 3101 E 52nd St
- 3063 E 52nd St
- 3105 E 52nd St
- 3059 E 52nd St
- 3111 E 52nd St
- 3201 E 52nd St
- 3066 E 52nd St
- 5136 Springwood Ln
- 3062 E 52nd St
- 3205 E 52nd St
- 3051 E 52nd St
- 3054 E 52nd St
- 3110 E 52nd St
- 5133 Springwood Ln
- 3204 E 52nd St
- 3050 E 52nd St
- 3211 E 52nd St
- 5132 Springwood Ln
- 5132 Walnut Ridge Dr
