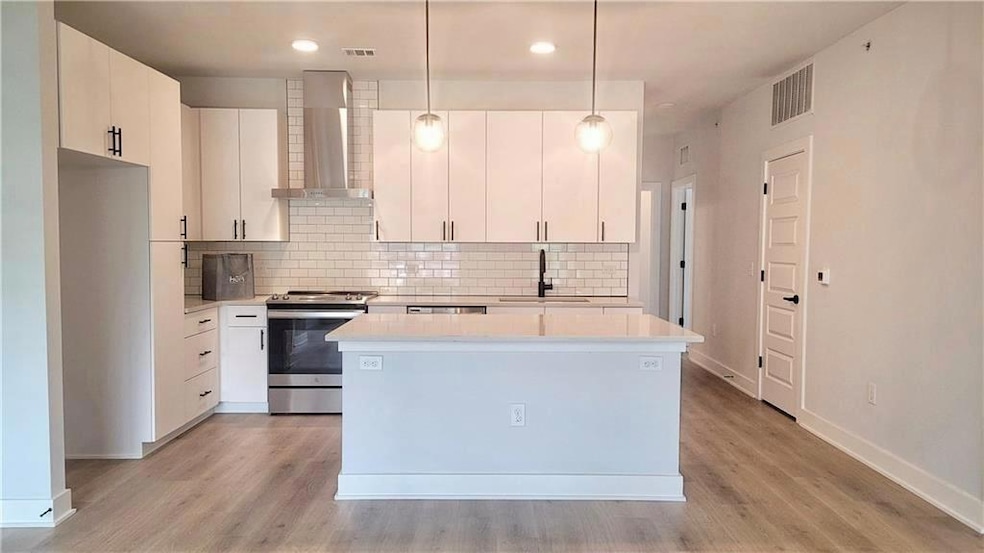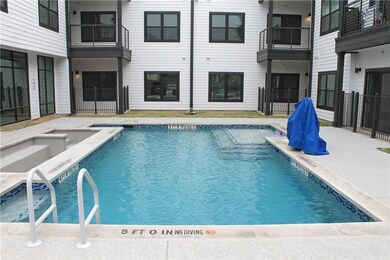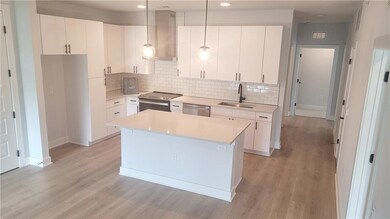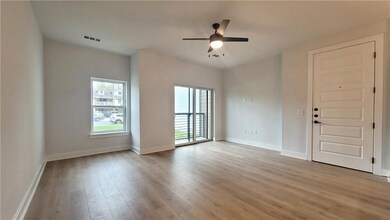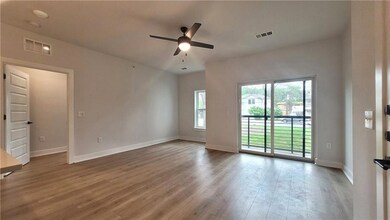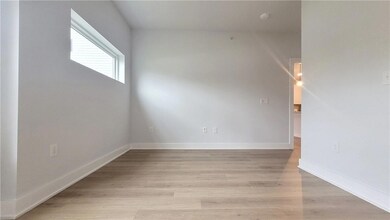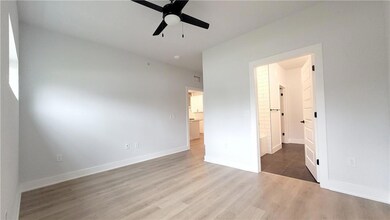3101 Govalle Ave Unit 116 Austin, TX 78702
Govalle NeighborhoodHighlights
- Pool House
- Gated Community
- Open Floorplan
- Kealing Middle School Rated A
- View of Trees or Woods
- North Carolina Healthy Built Homes
About This Home
Now Leasing: Stylish 3-Bedroom Condo with two covered gated parking spaces, in the Heart of East Austin
Welcome to 3101 Govalle Ave – a rare opportunity to lease a beautifully appointed 3-bedroom, 2-bathroom condo in one of East Austin’s most vibrant and walkable neighborhoods.
Enjoy the privacy and personal touch of an owner-managed property—no large management company or extra fees. This modern unit comes fully loaded with high-end appliances, including a stainless steel refrigerator and front-load washer and dryer.
Relax or entertain on your private patio, unwind by the resort-style pool, or host a gathering at the community event space. The condo includes two reserved, covered, and gated parking spaces for your convenience and peace of mind.
Located just steps from East Austin’s best dining, entertainment, and shopping, you’ll be perfectly positioned to enjoy everything the area has to offer.
? 3 Bedrooms | 2 Bathrooms
? High-End Stainless Steel Appliances
? Front-Load Washer & Dryer Included
? 2 Reserved Covered Parking Spaces
? Gated Community with Pool & Event Area
? Walkable to Restaurants, Bars, and Shops
? Owner-Managed — No Extra Fees
Don’t miss your chance to call this East Austin gem home! Schedule a showing today before it’s gone.
Listing Agent
Dave Dacko Brokerage Phone: (512) 547-9865 License #0730660 Listed on: 06/25/2025
Condo Details
Home Type
- Condominium
Year Built
- Built in 2020
Lot Details
- East Facing Home
- Security Fence
- Landscaped
- Native Plants
- Sprinkler System
- Wooded Lot
Property Views
- Woods
- Neighborhood
Home Design
- Slab Foundation
- Membrane Roofing
- Metal Siding
- Stucco
Interior Spaces
- 1,350 Sq Ft Home
- 1-Story Property
- Open Floorplan
- Ceiling Fan
- Recessed Lighting
- ENERGY STAR Qualified Windows
- Blinds
- Window Screens
Kitchen
- Electric Oven
- Electric Cooktop
- Microwave
- ENERGY STAR Qualified Refrigerator
- Plumbed For Ice Maker
- ENERGY STAR Qualified Dishwasher
- Stainless Steel Appliances
- Kitchen Island
- Disposal
Flooring
- Carpet
- Laminate
- Tile
Bedrooms and Bathrooms
- 3 Main Level Bedrooms
- Walk-In Closet
- 2 Full Bathrooms
- Low Flow Plumbing Fixtures
- Soaking Tub
Laundry
- ENERGY STAR Qualified Dryer
- Washer and Dryer
- ENERGY STAR Qualified Washer
Home Security
- Security Lights
- Smart Thermostat
Parking
- 2 Parking Spaces
- Carport
- Electric Vehicle Home Charger
- Common or Shared Parking
- Lighted Parking
- Electric Gate
- Secured Garage or Parking
- Reserved Parking
- Assigned Parking
- Community Parking Structure
Accessible Home Design
- Accessible Elevator Installed
- Accessible Full Bathroom
- Accessible Common Area
- No Interior Steps
Eco-Friendly Details
- North Carolina Healthy Built Homes
- Sustainability products and practices used to construct the property include see remarks
- Energy-Efficient Exposure or Shade
- Energy-Efficient Lighting
- Energy-Efficient Insulation
- ENERGY STAR Qualified Equipment
- Energy-Efficient Thermostat
- Green Water Conservation Infrastructure
Pool
- Pool House
- In Ground Pool
Outdoor Features
- Balcony
- Covered patio or porch
Location
- Property is near a clubhouse
Schools
- Oak Springs Elementary School
- Kealing Middle School
- Eastside Early College High School
Utilities
- Central Heating and Cooling System
- Vented Exhaust Fan
- Underground Utilities
- ENERGY STAR Qualified Water Heater
- High Speed Internet
- Cable TV Available
Listing and Financial Details
- Security Deposit $2,800
- Tenant pays for all utilities
- The owner pays for association fees
- 12 Month Lease Term
- $40 Application Fee
- Assessor Parcel Number 195334-116
Community Details
Overview
- Property has a Home Owners Association
- 58 Units
- Built by Bartlett Cocke
- Hom Subdivision
- Lock-and-Leave Community
Amenities
- Community Barbecue Grill
- Courtyard
- Common Area
- Clubhouse
- Community Kitchen
- Meeting Room
- Package Room
- Community Mailbox
- Bike Room
Recreation
- Community Pool
- Dog Park
Pet Policy
- Pet Deposit $500
- Dogs and Cats Allowed
- Medium pets allowed
Security
- Controlled Access
- Gated Community
- Fire and Smoke Detector
Map
Source: Unlock MLS (Austin Board of REALTORS®)
MLS Number: 9553511
- 3101 Govalle Ave Unit 103
- 3101 Govalle Ave Unit 219
- 3101 Govalle Ave Unit 206
- 3101 Govalle Ave Unit 106
- 1105 Fiesta St Unit B
- 1100 Brass St Unit 1
- 1100 Brass St Unit 2
- 2912 Govalle Ave Unit A
- 1114 Linden St Unit 2
- 1101 1/2 Brass St Unit 1
- 1126 Linden St Unit 2
- 1126 Linden St Unit 1
- 1000 Fiesta St Unit A & B
- 906 Linden St Unit A
- 3208 Govalle Ave Unit 1
- 919 Tillery St
- 917 Tillery St
- 2808 Lyons Rd Unit A & B
- 1124 Tillery St
- 1006 Cherico St
