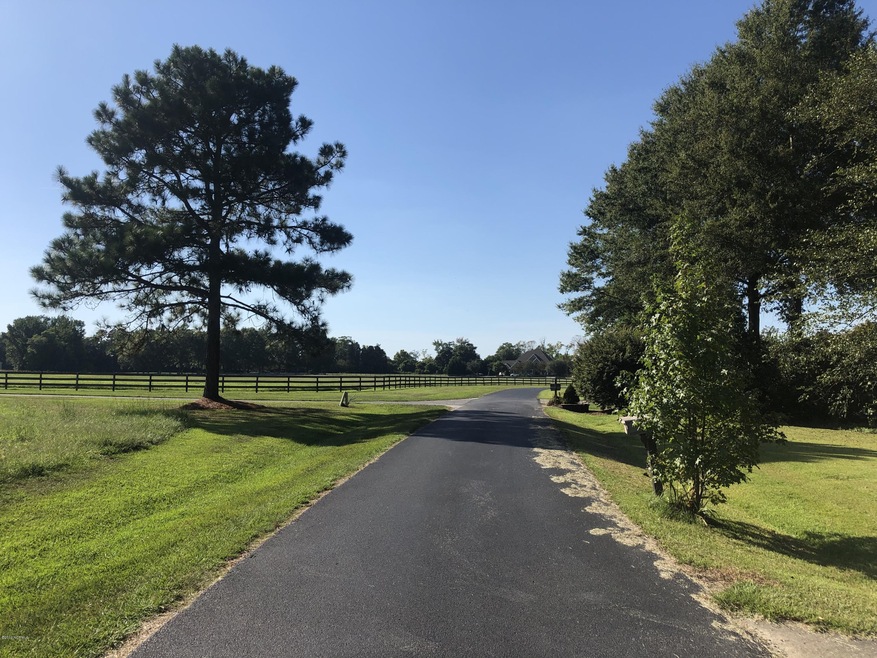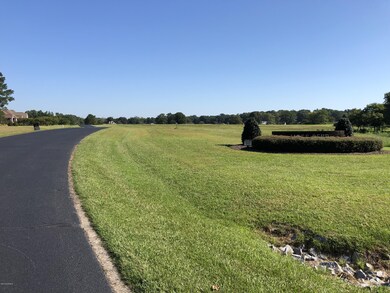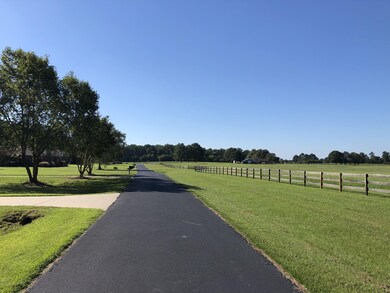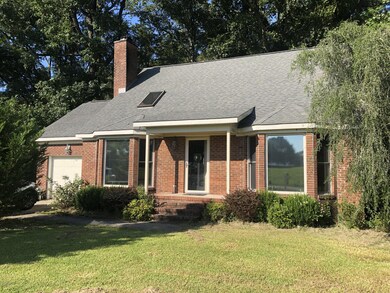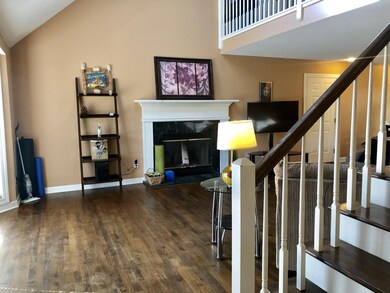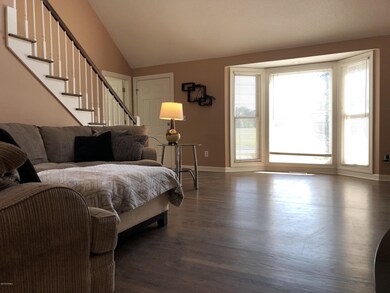
3101 Landing Cir Grimesland, NC 27837
Estimated Value: $304,261 - $343,000
Highlights
- Vaulted Ceiling
- Whirlpool Bathtub
- Fenced Yard
- Wintergreen Primary School Rated A-
- 1 Fireplace
- Thermal Windows
About This Home
As of January 2020Properties in Moss Bend are available once in a purple east Carolina moon...and one at this price can't be real, can it? IT IS! Goldilocks would ditch The Three Bears for this ''just right'' sized 2BR, 2.5BA brick cottage-inspired wonder. Soaring ceilings, true hardwoods, and an unbelievable master bath! A stunning sun room with tons of natural light and beautiful view makes you think you've escaped to your personal enchanted forest. Located off NC 33 between Greenville and Washington, Wintergreen/Hope school district, and a 3 bedroom septic in case expansion becomes necessary in the future, and eligible for USDA 100% financing!!!! *Some finance lenders may require flood insurance as a rear portion of property far beyond the fence is considered the 100-yr zone. Seller never seen water in yard and they do not carry a policy.*
Last Agent to Sell the Property
ELLIOTT SQUIRES
Touchdown Realty Co License #274799 Listed on: 08/30/2019
Home Details
Home Type
- Single Family
Est. Annual Taxes
- $2,005
Year Built
- Built in 1985
Lot Details
- 1.42 Acre Lot
- Lot Dimensions are 278x284x51x180
- Property fronts a private road
- Fenced Yard
- Chain Link Fence
- Property is zoned AR
HOA Fees
- $35 Monthly HOA Fees
Home Design
- Brick Exterior Construction
- Wood Frame Construction
- Architectural Shingle Roof
- Wood Siding
- Stick Built Home
Interior Spaces
- 1,919 Sq Ft Home
- 1-Story Property
- Vaulted Ceiling
- Ceiling Fan
- 1 Fireplace
- Thermal Windows
- Combination Dining and Living Room
- Storm Doors
Bedrooms and Bathrooms
- 2 Bedrooms
- Walk-In Closet
- Whirlpool Bathtub
- Walk-in Shower
Basement
- Partial Basement
- Crawl Space
Parking
- 1 Car Attached Garage
- Driveway
Utilities
- Central Air
- Heat Pump System
- On Site Septic
- Septic Tank
Additional Features
- Energy-Efficient Doors
- Open Patio
Listing and Financial Details
- Tax Lot 1
- Assessor Parcel Number 43397
Community Details
Overview
- Moss Bend Subdivision
- Maintained Community
Security
- Security Lighting
Ownership History
Purchase Details
Home Financials for this Owner
Home Financials are based on the most recent Mortgage that was taken out on this home.Purchase Details
Home Financials for this Owner
Home Financials are based on the most recent Mortgage that was taken out on this home.Purchase Details
Home Financials for this Owner
Home Financials are based on the most recent Mortgage that was taken out on this home.Similar Homes in Grimesland, NC
Home Values in the Area
Average Home Value in this Area
Purchase History
| Date | Buyer | Sale Price | Title Company |
|---|---|---|---|
| Barbara J Harmon Duke Ret | $187,000 | None Available | |
| Worsley Cathy Lynn | $143,000 | None Available | |
| Robertson Shannon C | -- | None Available |
Mortgage History
| Date | Status | Borrower | Loan Amount |
|---|---|---|---|
| Open | Barbara J Harmon Duke Ret | $181,390 | |
| Previous Owner | Worsley Cathy L | $117,500 | |
| Previous Owner | Worsley Cathy Lynn | $98,050 | |
| Previous Owner | Worsley Cathy Lynn | $103,800 | |
| Previous Owner | Worsley Cathy Lynn | $110,600 | |
| Previous Owner | Worsley Cathy Lynn | $113,960 |
Property History
| Date | Event | Price | Change | Sq Ft Price |
|---|---|---|---|---|
| 01/13/2020 01/13/20 | Sold | $187,000 | -1.5% | $97 / Sq Ft |
| 12/12/2019 12/12/19 | Pending | -- | -- | -- |
| 08/30/2019 08/30/19 | For Sale | $189,900 | -- | $99 / Sq Ft |
Tax History Compared to Growth
Tax History
| Year | Tax Paid | Tax Assessment Tax Assessment Total Assessment is a certain percentage of the fair market value that is determined by local assessors to be the total taxable value of land and additions on the property. | Land | Improvement |
|---|---|---|---|---|
| 2024 | $2,005 | $266,567 | $59,620 | $206,947 |
| 2023 | $1,646 | $189,332 | $35,500 | $153,832 |
| 2022 | $1,654 | $189,332 | $35,500 | $153,832 |
| 2021 | $1,646 | $189,332 | $35,500 | $153,832 |
| 2020 | $1,656 | $189,332 | $35,500 | $153,832 |
| 2019 | $1,260 | $140,877 | $22,720 | $118,157 |
| 2018 | $1,208 | $140,877 | $22,720 | $118,157 |
| 2017 | $1,208 | $140,877 | $22,720 | $118,157 |
| 2016 | $1,194 | $140,877 | $22,720 | $118,157 |
| 2015 | $1,213 | $144,363 | $22,720 | $121,643 |
| 2014 | $1,213 | $144,363 | $22,720 | $121,643 |
Agents Affiliated with this Home
-
E
Seller's Agent in 2020
ELLIOTT SQUIRES
Touchdown Realty Co
-
Debby Setzer

Buyer's Agent in 2020
Debby Setzer
Touchdown Realty Co
(252) 902-6742
72 Total Sales
Map
Source: Hive MLS
MLS Number: 100182725
APN: 043397
- 229 Cole Ln
- 5547 N Carolina 33
- 5543 N Carolina 33
- 2943 Birdsong Cir
- 227 River Branch Rd
- 318 Shortleaf Dr
- 338 Shortleaf Dr
- 326 River Branch Rd
- 2809 Tucker Hill Dr
- 2847 Tucker Hill Dr
- 2893 Tucker Hill Dr
- 371 Porter Mills Rd
- 2901 Tucker Hill Dr
- 2911 Tucker Hill Dr
- 2890 Tucker Hill Dr
- Lot 28 Wildflower Ln
- 2921 Tucker Hill Dr
- 2931 Tucker Hill Dr
- 513 Keagan Way
- 3150 Firefly Trail
- 3101 Landing Cir
- Lot 23 Landing Cir
- Lot 24 Landing Cir
- Lot 25 Landing Cir
- 3085 Landing Cir
- 203 Cole Ln
- 3071 Landing Cir
- 212 Cole Ln
- 3057 Landing Cir
- Lot 23 Shortleaf Dr
- 2910 Landing Cir
- 3045 Landing Cir
- 5687 Nc Highway 33 E
- 3029 Landing Cir
- 0 N Carolina 33
- 18 N Carolina 33
- 5685 Nc Highway 33 E
- 5652 Nc Highway 33 E
- 5559 Nc Highway 33 E
- 2997 Landing Cir
