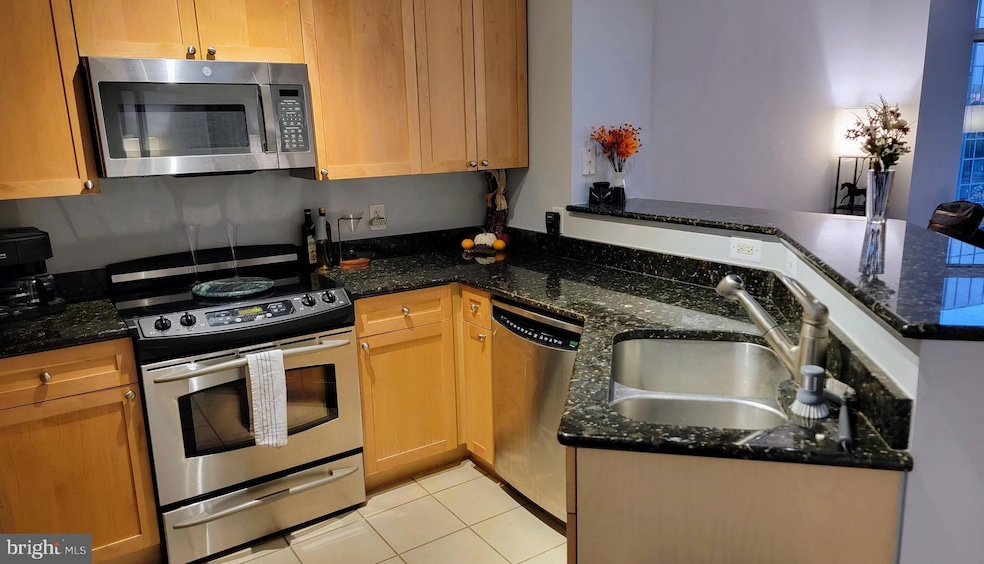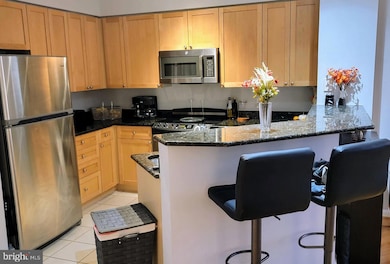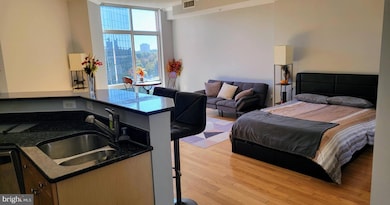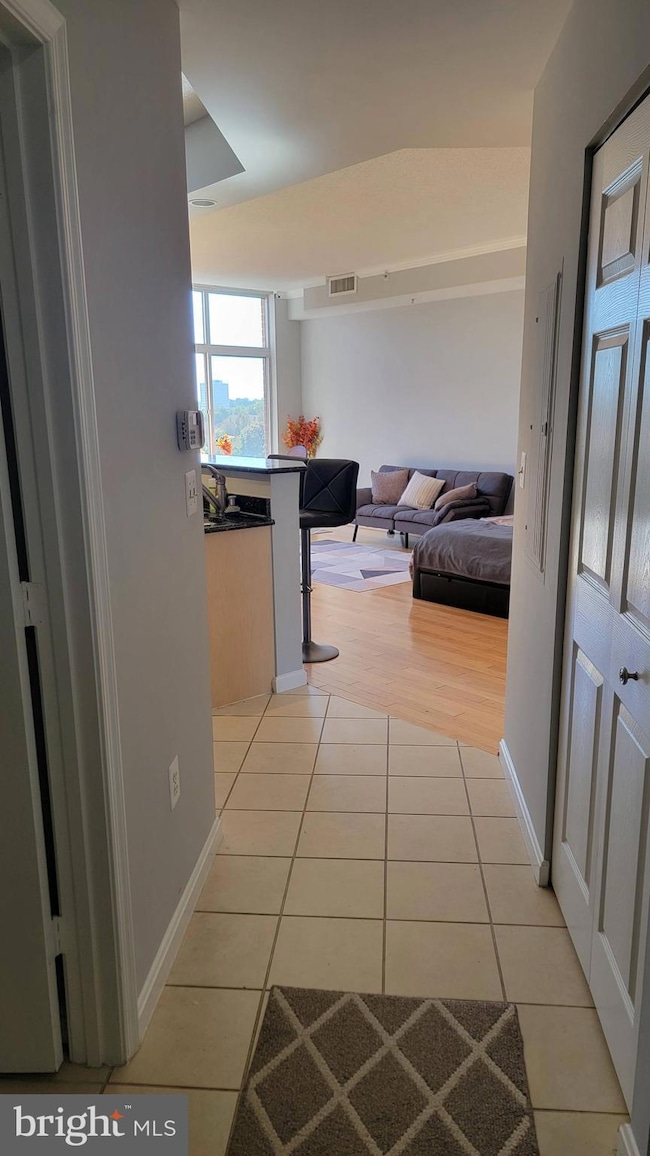3101 N Hampton Dr Unit 1419 Alexandria, VA 22302
Alexandria West NeighborhoodHighlights
- Fitness Center
- Clubhouse
- Combination Kitchen and Living
- Private Pool
- Wood Flooring
- Efficiency Studio
About This Home
Move-in ready, spacious, bright—and quiet—studio/efficiency perched on a high floor in The Northampton Place, Alexandria condominium building. Washer and dryer in unit, with full kitchen and eat-in counter/bar, granite counter tops, brand new stainless steel refrigerator with ice maker, electric stove, dishwasher, extensive maple cabinetry and storage, and new microwave. Plenty of storage and closet space includes two spacious double, mirrored closets and front hall coat closet. One assigned underground garage parking space 242 on G2, and one assigned storage space in garage 141. Extensive onsite amenities include: business center, fitness center, sauna, fire pit, outdoor pool, lounge with a fireplace, game room, and indoor common rooms available for events and work space and with full kitchen and bar. Owner pays for condo fee which includes: concierge/24 hour front desk, onsite resident manager and semiannual HVAC servicing. Utilities are Dominion Electric and Comcast (paid by tenant). $400 non-refundable move-in fee and $250 refundable elevator use fee. Location is a 10! Down the street from the new Harris Teeter grocery store, Silver Diner, the W&OD scenic exercise trail and dog park. Minutes to Shirlington Village dining, movie theater, shopping, coffee house, fitness, juice bar, library and pubs. Metro bus to the Pentagon and DASH bus to King Street metro station. Near Amazon HQ2 (4.8 miles), Virginia Tech Innovation Campus (4.2 miles), The Pentagon (4.4 miles). Close to I-395 (1.2 miles), King Street metro (3.7 miles), Crystal City metro (4.8 miles). All distances are approximate. Minimum credit score of 720. Available November 2025.
Listing Agent
(703) 887-2116 sean.satkus@longandfoster.com Long & Foster Real Estate, Inc. License #0225060430 Listed on: 11/23/2025

Condo Details
Home Type
- Condominium
Est. Annual Taxes
- $2,926
Year Built
- Built in 2004
Lot Details
- Extensive Hardscape
- Property is in very good condition
Parking
- 1 Subterranean Space
- Assigned parking located at #242
- Parking Storage or Cabinetry
Home Design
- Entry on the 14th floor
- Brick Exterior Construction
Interior Spaces
- 1 Full Bathroom
- 601 Sq Ft Home
- Property has 1 Level
- Combination Kitchen and Living
- Efficiency Studio
- Exterior Cameras
Kitchen
- Stove
- Microwave
- Ice Maker
- Dishwasher
- Disposal
Flooring
- Wood
- Ceramic Tile
Laundry
- Laundry in unit
- Stacked Washer and Dryer
Outdoor Features
- Private Pool
- Exterior Lighting
- Outdoor Grill
Schools
- Alexandria City High School
Utilities
- Forced Air Heating and Cooling System
- Vented Exhaust Fan
- Electric Water Heater
- Cable TV Available
Listing and Financial Details
- Residential Lease
- Security Deposit $2,000
- $450 Move-In Fee
- Requires 1 Month of Rent Paid Up Front
- Tenant pays for insurance, electricity, HVAC maintenance, light bulbs/filters/fuses/alarm care, cable TV, pest control, windows/screens
- The owner pays for association fees, real estate taxes
- Rent includes parking, party room, trash removal, water, sewer, additional storage space, community center
- No Smoking Allowed
- 12-Month Min and 36-Month Max Lease Term
- Available 11/23/25
- $75 Application Fee
- Assessor Parcel Number 50702960
Community Details
Overview
- Property has a Home Owners Association
- $250 Elevator Use Fee
- Association fees include common area maintenance, parking fee, pool(s), sewer, trash, water
- High-Rise Condominium
- Northampton Community
- Northampton Place Subdivision
- Property Manager
Amenities
- Picnic Area
- Clubhouse
- Community Center
- Party Room
- Elevator
Recreation
- Fitness Center
- Community Pool
Pet Policy
- No Pets Allowed
Security
- Front Desk in Lobby
- Resident Manager or Management On Site
Map
Source: Bright MLS
MLS Number: VAAX2051976
APN: 011.02-0A-1419
- 3101 N Hampton Dr Unit 407
- 3210 S 28th St Unit 404
- 4551 Strutfield Ln Unit 4111
- 4551 Strutfield Ln Unit 4337
- 3222 S 28th St Unit 304
- 4561 Strutfield Ln Unit 3414
- 4561 Strutfield Ln Unit 3305
- 4561 Strutfield Ln Unit 3115
- 2842 S Columbus St
- 3314 S 28th St Unit 203
- 3230 S 28th St Unit 401
- 4520 King St Unit 601
- 4550 Strutfield Ln Unit 2213
- 4894 28th St S
- 4879 28th St S Unit A
- 2950 S Columbus St Unit C1
- 2942 S Columbus St Unit A2
- 2949 S Columbus St Unit A2
- 4836 29th St S Unit A1
- 2990 S Columbus St
- 3101 N Hampton Dr Unit 202
- 3101 N Hampton Dr Unit 1009
- 3101 N Hampton Dr Unit 1504
- 4390 King St
- 4501 Ford Ave
- 3200 S 28th St Unit 302
- 4401 Ford Ave
- 3210 S 28th St Unit 403
- 4551 Strutfield Ln Unit 4315
- 4561 Strutfield Ln Unit 3211
- 4520 King St Unit 602
- 4550 Strutfield Ln Unit 2225
- 4550 Strutfield Ln Unit 2424
- 2960 S Columbus St Unit B2
- 3445 Berkeley St
- 2950 S Columbus St Unit C2
- 2659 S Walter Reed Dr Unit C
- 4811 29th St S Unit A2
- 2665 S Walter Reed Dr Unit B
- 4757 W Braddock Rd






