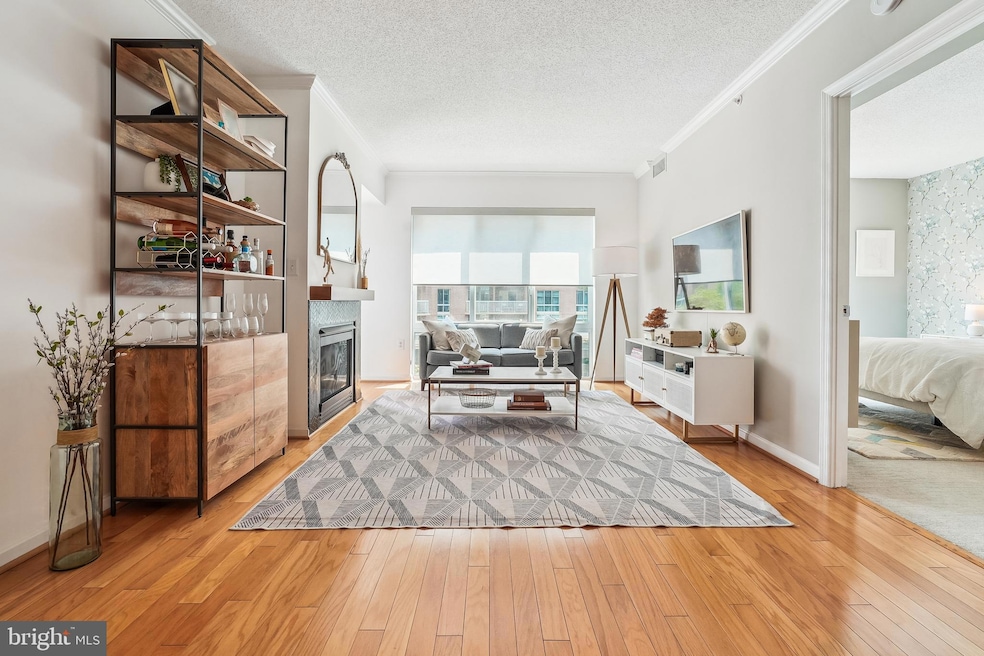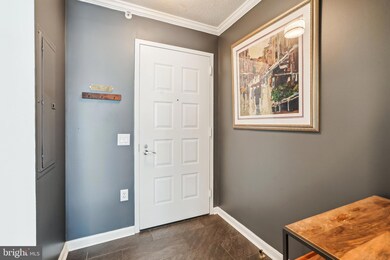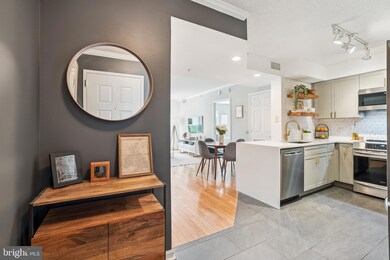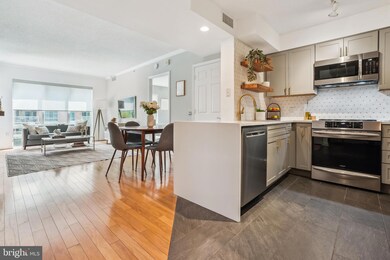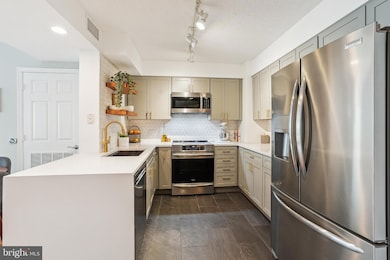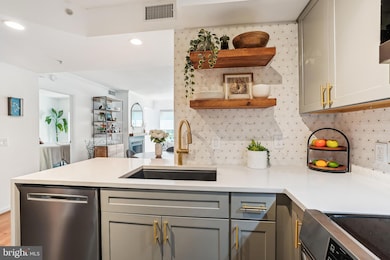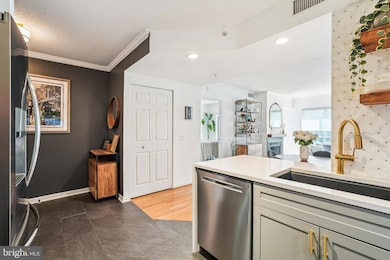
3101 N Hampton Dr Unit 314 Alexandria, VA 22302
Alexandria West NeighborhoodHighlights
- Concierge
- 24-Hour Security
- Traditional Architecture
- Fitness Center
- Open Floorplan
- Engineered Wood Flooring
About This Home
As of July 2025Welcome to your stunning 2-bedroom, 2-full bathroom condo nestled in the desirable Northampton Place community. This beautifully updated unit combines modern luxury with thoughtful design throughout its open floor plan. Enjoy your DREAM kitchen, completely renovated (2022) including gorgeous quartz countertops with waterfall feature, chic marble backsplash, and modern induction range for efficient cooking. The space flows seamlessly into the living area with its stylish wood floors and abundant natural light. Laundry days are effortless with the convenience of a washer and dryer (replaced 2022) in your unit. Unwind in the living area, where a cozy gas fireplace with custom tile surround adds a touch of elegance and warmth. Step out onto your private balcony with views of the green space and pool - perfect for morning coffee or evening relaxation. For an added bonus, this property includes an underground, secure parking space and separate storage unit. Other updates include a new HVAC system (2022) with Nest thermostat, renovated bathrooms (2021), extensive built-in closet systems (2021), and custom window treatments (2021). The community amenities offer resort-style living with an outdoor pool, fully-equipped fitness center, billiards room, party room with kitchen for entertaining, and a beautifully renovated lobby (2020) with 24-hour concierge services for added convenience and security. Ideally situated with easy access to DC, Old Town Alexandria, and Shirlington’s vibrant dining scene, you'll love the easy access to 395 and Pentagon Metro, with a metro bus stop right at the community. Harris Teeter is next door for effortless shopping. This move-in ready home combines fresh updates with quality finishes throughout.
Last Agent to Sell the Property
Long & Foster Real Estate, Inc. License #508237 Listed on: 06/12/2025

Property Details
Home Type
- Condominium
Est. Annual Taxes
- $2,337
Year Built
- Built in 2004
Lot Details
- Extensive Hardscape
- Sprinkler System
- Property is in excellent condition
HOA Fees
- $957 Monthly HOA Fees
Parking
- Assigned Subterranean Space
- Garage Door Opener
- Parking Space Conveys
- Secure Parking
Home Design
- Traditional Architecture
- Masonry
Interior Spaces
- 1,030 Sq Ft Home
- Property has 1 Level
- Open Floorplan
- Fireplace With Glass Doors
- Gas Fireplace
- Exterior Cameras
Kitchen
- Electric Oven or Range
- Built-In Range
- Built-In Microwave
- Ice Maker
- Dishwasher
- Disposal
Flooring
- Engineered Wood
- Carpet
- Slate Flooring
Bedrooms and Bathrooms
- 2 Main Level Bedrooms
- 2 Full Bathrooms
- Bathtub with Shower
Laundry
- Laundry in unit
- Stacked Washer and Dryer
Accessible Home Design
- Doors with lever handles
- Low Pile Carpeting
Outdoor Features
- Balcony
- Exterior Lighting
- Outdoor Grill
Utilities
- Central Heating and Cooling System
- Vented Exhaust Fan
- Natural Gas Water Heater
Listing and Financial Details
- Assessor Parcel Number 50700900
Community Details
Overview
- Association fees include gas, trash, water, sewer, snow removal, common area maintenance, exterior building maintenance, management
- High-Rise Condominium
- Northampton Place Condos
- Northampton Place Subdivision
- Property Manager
Amenities
- Concierge
- Sauna
- Billiard Room
- Meeting Room
- Party Room
- 4 Elevators
- Community Storage Space
Recreation
- Fitness Center
- Heated Community Pool
Pet Policy
- Dogs and Cats Allowed
Security
- 24-Hour Security
- Front Desk in Lobby
- Fire and Smoke Detector
- Fire Sprinkler System
Ownership History
Purchase Details
Home Financials for this Owner
Home Financials are based on the most recent Mortgage that was taken out on this home.Purchase Details
Similar Homes in the area
Home Values in the Area
Average Home Value in this Area
Purchase History
| Date | Type | Sale Price | Title Company |
|---|---|---|---|
| Warranty Deed | $360,000 | Kvs Title Llc | |
| Warranty Deed | $129,944 | -- |
Mortgage History
| Date | Status | Loan Amount | Loan Type |
|---|---|---|---|
| Open | $342,000 | New Conventional |
Property History
| Date | Event | Price | Change | Sq Ft Price |
|---|---|---|---|---|
| 07/14/2025 07/14/25 | Sold | $396,000 | -1.0% | $384 / Sq Ft |
| 06/25/2025 06/25/25 | Pending | -- | -- | -- |
| 06/12/2025 06/12/25 | For Sale | $399,900 | +11.1% | $388 / Sq Ft |
| 05/28/2021 05/28/21 | Sold | $360,000 | +0.3% | $350 / Sq Ft |
| 05/01/2021 05/01/21 | Pending | -- | -- | -- |
| 04/22/2021 04/22/21 | For Sale | $359,000 | -- | $349 / Sq Ft |
Tax History Compared to Growth
Tax History
| Year | Tax Paid | Tax Assessment Tax Assessment Total Assessment is a certain percentage of the fair market value that is determined by local assessors to be the total taxable value of land and additions on the property. | Land | Improvement |
|---|---|---|---|---|
| 2025 | $2,177 | $184,867 | $84,582 | $100,285 |
| 2024 | $2,177 | $183,969 | $84,582 | $99,387 |
| 2023 | $2,024 | $182,311 | $82,924 | $99,387 |
| 2022 | $2,330 | $209,888 | $82,924 | $126,964 |
| 2021 | $2,296 | $206,854 | $81,298 | $125,556 |
| 2020 | $1,805 | $164,474 | $74,585 | $89,889 |
| 2019 | $1,673 | $148,029 | $65,772 | $82,257 |
| 2018 | $1,673 | $148,029 | $65,772 | $82,257 |
| 2017 | $1,652 | $146,215 | $64,800 | $81,415 |
| 2016 | $1,569 | $146,215 | $64,800 | $81,415 |
| 2015 | $1,564 | $149,960 | $66,804 | $83,156 |
| 2014 | $1,459 | $139,869 | $66,804 | $73,065 |
Agents Affiliated with this Home
-
Andrea Alderdice

Seller's Agent in 2025
Andrea Alderdice
Long & Foster
(301) 466-5898
2 in this area
101 Total Sales
-
Diane Rulka

Buyer's Agent in 2025
Diane Rulka
Weichert Corporate
(540) 379-6997
2 in this area
64 Total Sales
-
David Treanor

Seller's Agent in 2021
David Treanor
Real Living at Home
(202) 256-0380
10 in this area
62 Total Sales
Map
Source: Bright MLS
MLS Number: VAAX2046106
APN: 011.02-0A-314
- 3101 N Hampton Dr Unit 1519
- 3101 N Hampton Dr Unit 1615
- 3101 N Hampton Dr Unit 504
- 3101 N Hampton Dr Unit 912
- 3101 N Hampton Dr Unit 1410
- 3101 N Hampton Dr Unit 814
- 3210 S 28th St Unit 202
- 4551 Strutfield Ln Unit 4215
- 4551 Strutfield Ln Unit 4337
- 4551 Strutfield Ln Unit 4315
- 2802 S Columbus St Unit A2
- 3300 S 28th St Unit 403
- 4520 King St Unit 205
- 4520 King St Unit 609
- 3314 S 28th St Unit 203
- 3314 S 28th St Unit 304
- 2950 S Columbus St Unit C1
- 4550 Strutfield Ln Unit 2407
- 2990 S Columbus St
- 4560 Strutfield Ln Unit 1203
