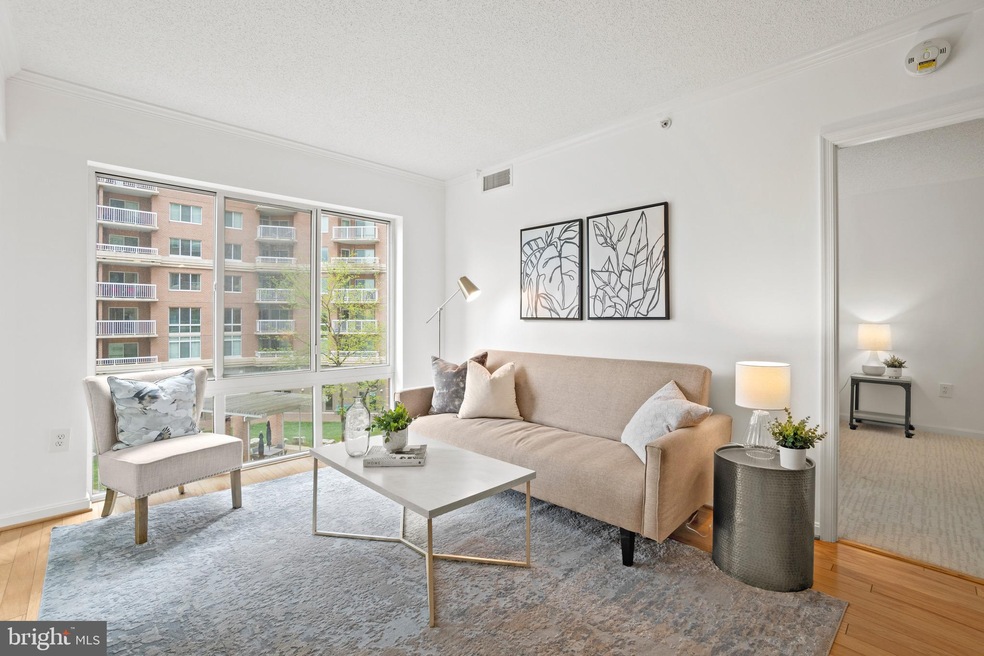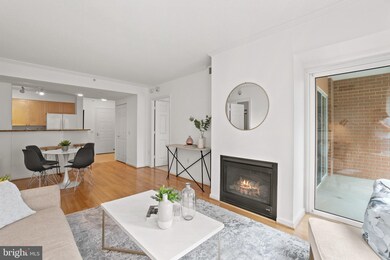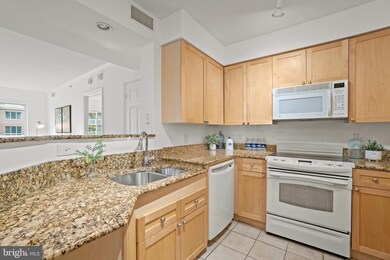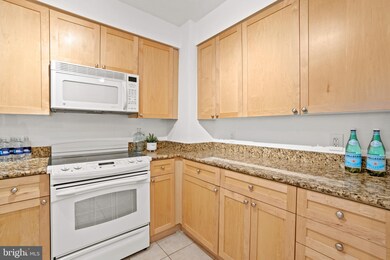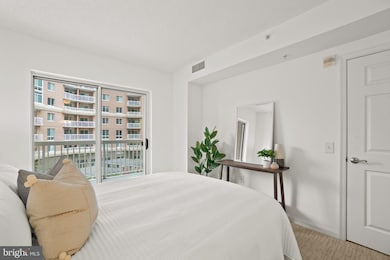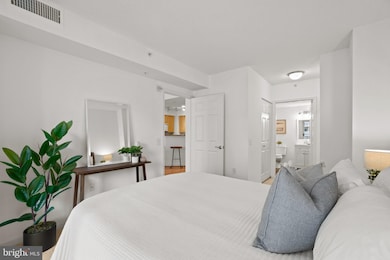
3101 N Hampton Dr Unit 314 Alexandria, VA 22302
Alexandria West NeighborhoodHighlights
- Concierge
- 24-Hour Security
- Traditional Architecture
- Fitness Center
- Open Floorplan
- Wood Flooring
About This Home
As of July 2025Luxury and convenience meet at 3101 N. Hampton! Incredible bright 2-bedroom, 2-bathroom condo features open floor plan, gas fireplace, hardwood floors, large balcony, and tons of community amenities. The updated kitchen has granite countertops and tons of cabinet space. Both bathrooms have been fully updated. The unit also comes with EXTRA STORAGE in the building and GARAGE PARKING! This pet-friendly building has amenities galore including a newly remodeled fitness center with sauna, business center, party room, dog washing station, billiard room, outdoor picnic area, and heated pool, plus 24/hr concierge! The condo fee covers most utilities except electric! The location is a commuter's dream right off I-395 and several bus service options to King Street Metro and locations throughout DC. You're also very close to Gateway Alexandria shopping center, the new Harris Teeter, and all the dining and shopping options in Shirlington Village. Additional garaged parking spots are available for sale.
Last Agent to Sell the Property
RLAH @properties License #0225205887 Listed on: 04/22/2021

Property Details
Home Type
- Condominium
Est. Annual Taxes
- $2,337
Year Built
- Built in 2004
Lot Details
- Extensive Hardscape
- Sprinkler System
HOA Fees
- $746 Monthly HOA Fees
Parking
- Assigned Subterranean Space
- Garage Door Opener
- Parking Space Conveys
- Secure Parking
Home Design
- Traditional Architecture
- Masonry
Interior Spaces
- 1,030 Sq Ft Home
- Property has 1 Level
- Open Floorplan
- Fireplace With Glass Doors
- Gas Fireplace
- Exterior Cameras
Kitchen
- Electric Oven or Range
- Built-In Range
- Built-In Microwave
- Ice Maker
- Dishwasher
- Disposal
Flooring
- Wood
- Carpet
- Ceramic Tile
Bedrooms and Bathrooms
- 2 Main Level Bedrooms
- 2 Full Bathrooms
- Bathtub with Shower
Laundry
- Laundry in unit
- Stacked Washer and Dryer
Accessible Home Design
- Doors with lever handles
- Low Pile Carpeting
Outdoor Features
- Balcony
- Exterior Lighting
- Outdoor Grill
Utilities
- Central Heating and Cooling System
- Vented Exhaust Fan
Listing and Financial Details
- Assessor Parcel Number 011.02-0A-314
Community Details
Overview
- Association fees include gas, trash, water, sewer, snow removal, common area maintenance, exterior building maintenance, management
- High-Rise Condominium
- Northampton Place Condos
- Northampton Place Subdivision
- Property Manager
Amenities
- Concierge
- Sauna
- Billiard Room
- Meeting Room
- Party Room
- 4 Elevators
- Community Storage Space
Recreation
- Fitness Center
- Heated Community Pool
Pet Policy
- Dogs and Cats Allowed
Security
- 24-Hour Security
- Front Desk in Lobby
- Fire and Smoke Detector
- Fire Sprinkler System
Ownership History
Purchase Details
Home Financials for this Owner
Home Financials are based on the most recent Mortgage that was taken out on this home.Purchase Details
Similar Homes in the area
Home Values in the Area
Average Home Value in this Area
Purchase History
| Date | Type | Sale Price | Title Company |
|---|---|---|---|
| Warranty Deed | $360,000 | Kvs Title Llc | |
| Warranty Deed | $129,944 | -- |
Mortgage History
| Date | Status | Loan Amount | Loan Type |
|---|---|---|---|
| Open | $342,000 | New Conventional |
Property History
| Date | Event | Price | Change | Sq Ft Price |
|---|---|---|---|---|
| 07/14/2025 07/14/25 | Sold | $396,000 | -1.0% | $384 / Sq Ft |
| 06/25/2025 06/25/25 | Pending | -- | -- | -- |
| 06/12/2025 06/12/25 | For Sale | $399,900 | +11.1% | $388 / Sq Ft |
| 05/28/2021 05/28/21 | Sold | $360,000 | +0.3% | $350 / Sq Ft |
| 05/01/2021 05/01/21 | Pending | -- | -- | -- |
| 04/22/2021 04/22/21 | For Sale | $359,000 | -- | $349 / Sq Ft |
Tax History Compared to Growth
Tax History
| Year | Tax Paid | Tax Assessment Tax Assessment Total Assessment is a certain percentage of the fair market value that is determined by local assessors to be the total taxable value of land and additions on the property. | Land | Improvement |
|---|---|---|---|---|
| 2025 | $2,177 | $184,867 | $84,582 | $100,285 |
| 2024 | $2,177 | $183,969 | $84,582 | $99,387 |
| 2023 | $2,024 | $182,311 | $82,924 | $99,387 |
| 2022 | $2,330 | $209,888 | $82,924 | $126,964 |
| 2021 | $2,296 | $206,854 | $81,298 | $125,556 |
| 2020 | $1,805 | $164,474 | $74,585 | $89,889 |
| 2019 | $1,673 | $148,029 | $65,772 | $82,257 |
| 2018 | $1,673 | $148,029 | $65,772 | $82,257 |
| 2017 | $1,652 | $146,215 | $64,800 | $81,415 |
| 2016 | $1,569 | $146,215 | $64,800 | $81,415 |
| 2015 | $1,564 | $149,960 | $66,804 | $83,156 |
| 2014 | $1,459 | $139,869 | $66,804 | $73,065 |
Agents Affiliated with this Home
-
Andrea Alderdice

Seller's Agent in 2025
Andrea Alderdice
Long & Foster
(301) 466-5898
2 in this area
100 Total Sales
-
Diane Rulka

Buyer's Agent in 2025
Diane Rulka
Weichert Corporate
(540) 379-6997
2 in this area
64 Total Sales
-
David Treanor

Seller's Agent in 2021
David Treanor
Real Living at Home
(202) 256-0380
10 in this area
62 Total Sales
Map
Source: Bright MLS
MLS Number: VAAX258648
APN: 011.02-0A-314
- 3101 N Hampton Dr Unit 1519
- 3101 N Hampton Dr Unit 1615
- 3101 N Hampton Dr Unit 504
- 3101 N Hampton Dr Unit 912
- 3101 N Hampton Dr Unit 1410
- 3101 N Hampton Dr Unit 814
- 3210 S 28th St Unit 202
- 4551 Strutfield Ln Unit 4215
- 4551 Strutfield Ln Unit 4337
- 4551 Strutfield Ln Unit 4315
- 3300 S 28th St Unit 403
- 3314 S 28th St Unit 203
- 3314 S 28th St Unit 304
- 4520 King St Unit 205
- 4520 King St Unit 609
- 2802 S Columbus St Unit A2
- 4550 Strutfield Ln Unit 2407
- 4560 Strutfield Ln Unit 1203
- 4665 Kirkpatrick Ln
- 2950 S Columbus St Unit C1
