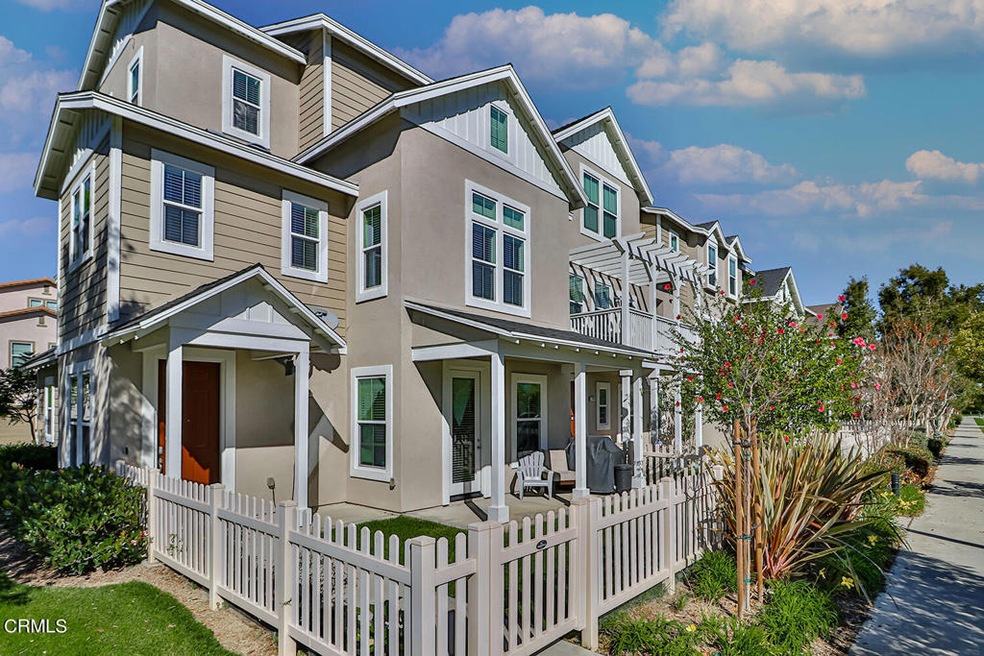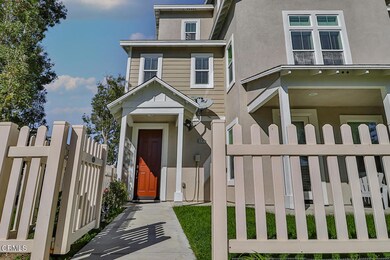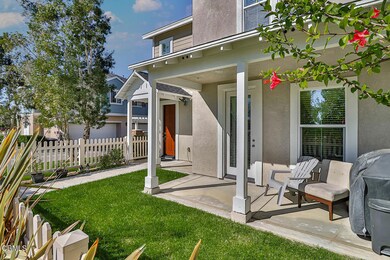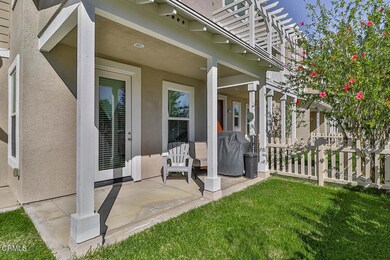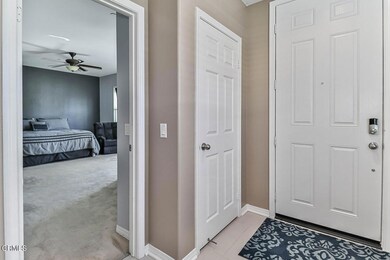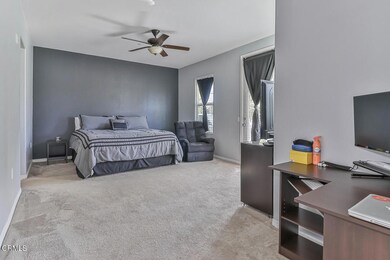
3101 N Oxnard Blvd Oxnard, CA 93036
Town Center NeighborhoodHighlights
- No Units Above
- Clubhouse
- Main Floor Primary Bedroom
- Primary Bedroom Suite
- Cathedral Ceiling
- 1-minute walk to Central Park In Riverpark
About This Home
As of December 2021Welcome to this move-in ready corner lot 2,400 sq ft townhome in beautiful Riverpark! The best part of this tri-level home is it offers a huge master suite on the 1st floor with its own private entrance; ideal for guests or multi-generational living. The en-suite bathroom has dual sinks and a large walk-in closet. The 2nd level has soaring high ceilings and several windows that bring tons of natural light. The kitchen is open to the living room and dining area. Beautiful wood cabinets, granite counters tops, stainless steel appliances and breakfast bar complete the kitchen. Another master bedroom suite with a walk-in closet on this level. The en-suite bathroom has dual sinks, private toilet area and separate tub and an oversized shower. There's an additional guest bathroom for guests,. The 3rd level has a large open loft area perfect for an office, family room or lounging area. Another bedroom on this level with a full bathroom. This home has a NEST thermostat and NEST doorbell, a newer A/C unit and water heater and recessed lights throughout. A covered patio with a large grassy area and white picket fence welcomes you at the entrance. The laundry area is conveniently located on the 1st level along with access to the 2-car garage. Additional parking on the rear driveway accommodates 2 cars. If you're looking for a spacious home in a great location, you just found it! Riverpark is a highly desirable community walking distance to fine restaurants, shopping, movie theaters, entertainment, Whole Foods market, gym and a short drive to Ventura and Channel Islands harbor and beaches. Don't miss it!
Last Agent to Sell the Property
Century 21 Masters License #01363687 Listed on: 11/11/2021

Townhouse Details
Home Type
- Townhome
Est. Annual Taxes
- $13,995
Year Built
- Built in 2013
Lot Details
- 1,800 Sq Ft Lot
- No Units Above
- End Unit
- No Units Located Below
- 1 Common Wall
- Vinyl Fence
- Sprinkler System
HOA Fees
Parking
- 2 Car Attached Garage
- Parking Available
- Garage Door Opener
- Driveway
Home Design
- Turnkey
Interior Spaces
- 2,385 Sq Ft Home
- Cathedral Ceiling
- Loft
Kitchen
- Gas Oven
- Gas Range
- <<microwave>>
- Dishwasher
- Granite Countertops
Flooring
- Carpet
- Tile
Bedrooms and Bathrooms
- 3 Bedrooms | 1 Primary Bedroom on Main
- Primary Bedroom Suite
- Double Master Bedroom
- Multi-Level Bedroom
- Walk-In Closet
- Dual Vanity Sinks in Primary Bathroom
- <<tubWithShowerToken>>
- Separate Shower
Laundry
- Laundry Room
- Washer and Gas Dryer Hookup
Outdoor Features
- Open Patio
- Exterior Lighting
Utilities
- Central Heating and Cooling System
Listing and Financial Details
- Assessor Parcel Number 1330300445
Community Details
Overview
- Master Insurance
- The Management Trust Association, Phone Number (805) 650-3404
- The Avenue Neighborhood Assoc HOA
- Riverpark 535201 Subdivision
- Maintained Community
Amenities
- Community Barbecue Grill
- Clubhouse
Recreation
- Community Playground
- Park
- Dog Park
Ownership History
Purchase Details
Home Financials for this Owner
Home Financials are based on the most recent Mortgage that was taken out on this home.Purchase Details
Home Financials for this Owner
Home Financials are based on the most recent Mortgage that was taken out on this home.Purchase Details
Home Financials for this Owner
Home Financials are based on the most recent Mortgage that was taken out on this home.Similar Homes in the area
Home Values in the Area
Average Home Value in this Area
Purchase History
| Date | Type | Sale Price | Title Company |
|---|---|---|---|
| Grant Deed | $680,000 | Fidelity National Title | |
| Grant Deed | $413,000 | Fidelity National Title | |
| Grant Deed | $390,000 | First American Title |
Mortgage History
| Date | Status | Loan Amount | Loan Type |
|---|---|---|---|
| Open | $532,000 | New Conventional | |
| Previous Owner | $330,400 | New Conventional | |
| Previous Owner | $389,900 | VA |
Property History
| Date | Event | Price | Change | Sq Ft Price |
|---|---|---|---|---|
| 12/17/2021 12/17/21 | Sold | $680,000 | +3.2% | $285 / Sq Ft |
| 11/11/2021 11/11/21 | For Sale | $659,000 | +59.6% | $276 / Sq Ft |
| 04/29/2016 04/29/16 | Sold | $413,000 | -3.7% | $173 / Sq Ft |
| 04/27/2016 04/27/16 | Pending | -- | -- | -- |
| 03/03/2016 03/03/16 | For Sale | $429,000 | +10.0% | $180 / Sq Ft |
| 07/09/2014 07/09/14 | Sold | $389,900 | 0.0% | $168 / Sq Ft |
| 04/27/2014 04/27/14 | Pending | -- | -- | -- |
| 01/29/2014 01/29/14 | Price Changed | $389,900 | -4.9% | $168 / Sq Ft |
| 01/14/2014 01/14/14 | For Sale | $409,900 | -- | $176 / Sq Ft |
Tax History Compared to Growth
Tax History
| Year | Tax Paid | Tax Assessment Tax Assessment Total Assessment is a certain percentage of the fair market value that is determined by local assessors to be the total taxable value of land and additions on the property. | Land | Improvement |
|---|---|---|---|---|
| 2024 | $13,995 | $707,472 | $459,857 | $247,615 |
| 2023 | $13,143 | $693,600 | $450,840 | $242,760 |
| 2022 | $12,741 | $680,000 | $442,000 | $238,000 |
| 2021 | $10,106 | $451,670 | $293,641 | $158,029 |
| 2020 | $10,907 | $447,040 | $290,631 | $156,409 |
| 2019 | $10,676 | $438,276 | $284,933 | $153,343 |
| 2018 | $10,848 | $429,684 | $279,347 | $150,337 |
| 2017 | $10,712 | $421,260 | $273,870 | $147,390 |
| 2016 | $10,174 | $395,845 | $257,365 | $138,480 |
| 2015 | $10,153 | $389,900 | $253,500 | $136,400 |
| 2014 | $9,644 | $365,000 | $92,000 | $273,000 |
Agents Affiliated with this Home
-
Cecilia lewis
C
Seller's Agent in 2021
Cecilia lewis
Century 21 Masters
(805) 341-8033
2 in this area
16 Total Sales
-
Laurie Rutledge
L
Buyer's Agent in 2021
Laurie Rutledge
Coldwell Banker Realty
(805) 340-4854
1 in this area
126 Total Sales
-
I
Seller's Agent in 2016
Ilse Oliver
California Brokers
-
S
Seller's Agent in 2014
Suzanne Ek
CalAtlantic Group, Inc.
Map
Source: Ventura County Regional Data Share
MLS Number: V1-9405
APN: 133-0-300-445
- 3104 Lisbon Ln
- 3102 N Oxnard Blvd
- 3224 Lisbon Ln
- 613 Flathead River St
- 3245 Moss Landing Blvd
- 680 Platte Way
- 531 Owens River Dr
- 337 Feather River Place
- 3544 Albion Dr
- 3511 Kings Canyon Dr
- 665 Tiber River Way
- 2724 Riverpark Blvd
- 353 American River Ct
- 670 Xanadu Way
- 543 Xanadu Way
- 2830 Wagon Wheel Rd Unit 304
- 2810 Wagon Wheel Rd Unit 402
- 2810 Wagon Wheel Rd Unit 303
- 2800 Wagon Wheel Rd Unit 304
- 2870 Wagon Wheel Rd Unit 401
