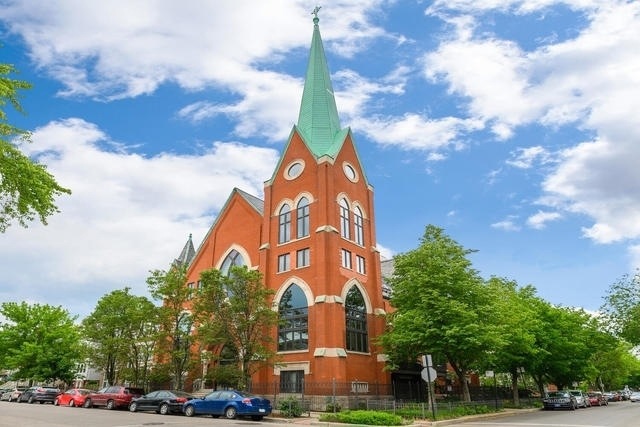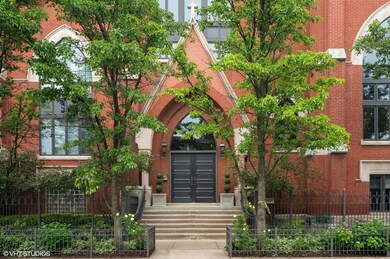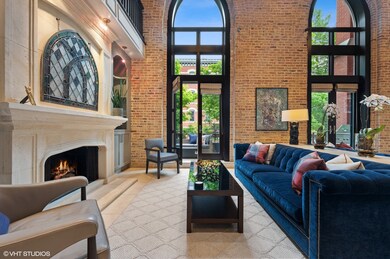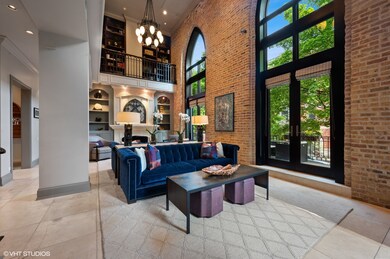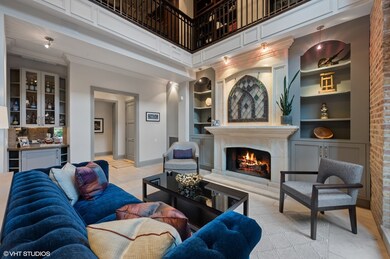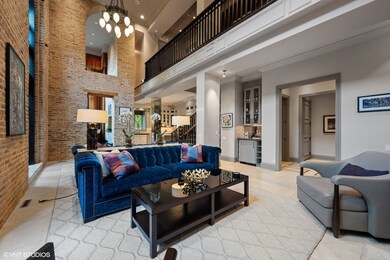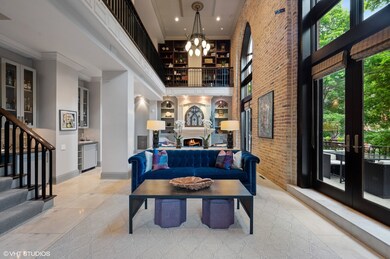
3101 N Seminary Ave Unit A Chicago, IL 60657
Lakeview NeighborhoodEstimated Value: $1,017,000 - $1,994,000
Highlights
- Heated Floors
- 4-minute walk to Belmont Station (Brown, Purple, Red Lines)
- Vaulted Ceiling
- Lincoln Park High School Rated A
- Double Shower
- 5-minute walk to Martin (Johnny) Park
About This Home
As of September 2022An architectural masterpiece awaits! Nestled at the corner of two tree-lined streets, this 4,400 square foot historic converted church home marries old-world charm with new-world updates and technology, making for an incredibly unique yet functional and comfortable space flooded with natural light throughout. Sparing no expense, every inch of this home has been professionally updated with the finest designer finishes. Be prepared to be wowed as you walk into your main level with dramatic 22' high ceilings and copious light from South facing 18' arched windows, 100+-year-old original chandeliers featuring Italian Murano glass, exposed brick galore, and a spacious terrace perfect for indoor/outdoor entertaining. This show-stopping family room/living room space flows effortlessly into a breathtaking formal dining room, including a custom dining table with one-of-a-kind chairs created from the church's original hand-carved pews. The second level boasts a regal study and a spacious private ensuite bedroom, perfect for guests. The penthouse level offers your third ensuite bedroom as well as the most majestic primary suite you have ever seen! This breathtaking primary suite includes dramatic 18' ceilings, a stunning and completely remodeled marble bathroom with heated floors, a deep soaker tub, and a massive two-person shower that doubles as a steam sauna. No need to go downstairs to the laundry room with a convenient bonus laundry set in your massive custom dressing room. Top off this exquisite primary suite with a gym and the absolute jewel of the property; The Bell Tower. Daring you to find a better home office in Chicago, the spacious Bell Tower office sits above the treetops with East, South, and West views, complete with a functioning 100+-year-old 5,000-pound bronze church bell. Down on the lower first floor, you'll find your fourth bedroom with a full bath, rec room, new full-height sub-zero wine fridges, and a newly installed laundry room. Unlike single-family homes in the area, you have an attached, heated garage with four parking spaces and ample storage. This smart home is equipped with an Elan system and the most advanced technology. Located in highly desirable Lakeview, you are steps away from the train and abundant restaurants, shops, and cafes. This unique home truly lives like a single-family, having the space, function, privacy, storage, and peaceful atmosphere. If you are looking for something that's one-of-a-kind, this true masterpiece has it all!
Property Details
Home Type
- Condominium
Est. Annual Taxes
- $27,596
Year Built
- Built in 1896 | Remodeled in 2002
Lot Details
- End Unit
- Dog Run
HOA Fees
- $942 Monthly HOA Fees
Parking
- 4 Car Attached Garage
- Heated Garage
- Garage Door Opener
- Driveway
- Parking Included in Price
Home Design
- Slate Roof
Interior Spaces
- 4,411 Sq Ft Home
- 4-Story Property
- Wet Bar
- Built-In Features
- Bar Fridge
- Dry Bar
- Vaulted Ceiling
- Ceiling Fan
- Skylights
- Gas Log Fireplace
- Blinds
- Family Room
- Living Room with Fireplace
- Sitting Room
- Formal Dining Room
- Home Office
- Library
- Home Gym
- Home Security System
Kitchen
- Range with Range Hood
- Microwave
- High End Refrigerator
- Dishwasher
- Wine Refrigerator
- Stainless Steel Appliances
Flooring
- Wood
- Heated Floors
Bedrooms and Bathrooms
- 4 Bedrooms
- 4 Potential Bedrooms
- Walk-In Closet
- Dual Sinks
- Soaking Tub
- Double Shower
- Steam Shower
- Separate Shower
Laundry
- Laundry Room
- Laundry in multiple locations
- Dryer
- Washer
Outdoor Features
- Balcony
- Patio
- Terrace
- Outdoor Grill
Schools
- Agassiz Elementary School
- Lincoln Park High School
Utilities
- Forced Air Zoned Heating and Cooling System
- Humidifier
- Heating System Uses Natural Gas
- Lake Michigan Water
- Cable TV Available
Community Details
Overview
- Association fees include water, parking, insurance, exterior maintenance, lawn care, scavenger, snow removal
- 5 Units
- Scott Berg Association, Phone Number (773) 987-5006
- Property managed by SAB Condominium Services, Inc.
Amenities
- Community Storage Space
Pet Policy
- Limit on the number of pets
- Dogs and Cats Allowed
Security
- Resident Manager or Management On Site
- Carbon Monoxide Detectors
Ownership History
Purchase Details
Home Financials for this Owner
Home Financials are based on the most recent Mortgage that was taken out on this home.Purchase Details
Home Financials for this Owner
Home Financials are based on the most recent Mortgage that was taken out on this home.Purchase Details
Home Financials for this Owner
Home Financials are based on the most recent Mortgage that was taken out on this home.Purchase Details
Home Financials for this Owner
Home Financials are based on the most recent Mortgage that was taken out on this home.Purchase Details
Purchase Details
Purchase Details
Home Financials for this Owner
Home Financials are based on the most recent Mortgage that was taken out on this home.Similar Homes in Chicago, IL
Home Values in the Area
Average Home Value in this Area
Purchase History
| Date | Buyer | Sale Price | Title Company |
|---|---|---|---|
| Courtney Elizabeth Wood Dynasty Mist | $1,600,000 | First American Title | |
| Drewry Christopher R | $1,506,000 | Attorney | |
| Phinney Harry | $342,500 | Ort | |
| Phinney Jamie Maypa | $1,495,000 | Atgf Inc | |
| Wylder Pamela | -- | None Available | |
| Wylder James | $1,537,500 | None Available | |
| Bernstein David | $1,600,000 | None Available |
Mortgage History
| Date | Status | Borrower | Loan Amount |
|---|---|---|---|
| Previous Owner | Drewry Christopher R | $1,355,229 | |
| Previous Owner | Phinney Harry | $1,039,500 | |
| Previous Owner | Phinney Jamie Maypa | $795,000 | |
| Previous Owner | Bernstein David | $650,000 | |
| Previous Owner | Bernstein David | $1,000,000 | |
| Previous Owner | Pearsall Alexander C | $200,000 |
Property History
| Date | Event | Price | Change | Sq Ft Price |
|---|---|---|---|---|
| 09/01/2022 09/01/22 | Sold | $1,600,000 | 0.0% | $363 / Sq Ft |
| 06/16/2022 06/16/22 | Pending | -- | -- | -- |
| 06/15/2022 06/15/22 | For Sale | $1,600,000 | +7.0% | $363 / Sq Ft |
| 07/18/2014 07/18/14 | Sold | $1,495,000 | -3.5% | $374 / Sq Ft |
| 05/21/2014 05/21/14 | Pending | -- | -- | -- |
| 05/01/2014 05/01/14 | Price Changed | $1,550,000 | -1.6% | $388 / Sq Ft |
| 03/17/2014 03/17/14 | For Sale | $1,575,000 | -- | $394 / Sq Ft |
Tax History Compared to Growth
Tax History
| Year | Tax Paid | Tax Assessment Tax Assessment Total Assessment is a certain percentage of the fair market value that is determined by local assessors to be the total taxable value of land and additions on the property. | Land | Improvement |
|---|---|---|---|---|
| 2024 | $28,061 | $146,601 | $38,000 | $108,601 |
| 2023 | $26,652 | $133,000 | $30,645 | $102,355 |
| 2022 | $26,652 | $133,000 | $30,645 | $102,355 |
| 2021 | $26,075 | $132,999 | $30,645 | $102,354 |
| 2020 | $27,596 | $126,980 | $13,075 | $113,905 |
| 2019 | $27,101 | $138,321 | $13,075 | $125,246 |
| 2018 | $26,644 | $138,321 | $13,075 | $125,246 |
| 2017 | $27,445 | $127,492 | $11,440 | $116,052 |
| 2016 | $25,535 | $127,492 | $11,440 | $116,052 |
| 2015 | $23,362 | $127,492 | $11,440 | $116,052 |
| 2014 | $22,693 | $122,310 | $9,346 | $112,964 |
| 2013 | $22,245 | $122,310 | $9,346 | $112,964 |
Agents Affiliated with this Home
-
Hayley Westhoff

Seller's Agent in 2022
Hayley Westhoff
Compass
(773) 729-0594
28 in this area
606 Total Sales
-
Christie Olsen
C
Seller Co-Listing Agent in 2022
Christie Olsen
Compass
(630) 862-0886
1 in this area
71 Total Sales
-
Jeremy Dubin

Buyer's Agent in 2022
Jeremy Dubin
@ Properties
(847) 609-6160
2 in this area
16 Total Sales
-
Douglas Smith

Seller's Agent in 2014
Douglas Smith
@ Properties
(312) 682-8500
1 in this area
54 Total Sales
-
Molly Boyd

Buyer's Agent in 2014
Molly Boyd
Berkshire Hathaway HomeServices Chicago
(312) 351-0782
4 in this area
93 Total Sales
Map
Source: Midwest Real Estate Data (MRED)
MLS Number: 11435456
APN: 14-29-202-050-1001
- 1140 W Barry Ave
- 3132 N Clifton Ave Unit 2N
- 3152 N Clifton Ave
- 3047 N Racine Ave Unit 3
- 3020 N Sheffield Ave Unit 1N
- 951 W Fletcher St Unit 2
- 3150 N Sheffield Ave Unit 205
- 3150 N Sheffield Ave Unit 612
- 3219 N Seminary Ave Unit 3N
- 1221 W Fletcher St Unit 3
- 912 W Barry Ave Unit 3
- 1208 W Wellington Ave Unit 1R
- 1208 W Wellington Ave Unit 1F
- 1208 W Wellington Ave Unit 2
- 1208 W Wellington Ave Unit PH
- 2941 N Sheffield Ave Unit 1
- 3233 N Racine Ave Unit 3
- 3257 N Seminary Ave Unit C
- 3247 N Racine Ave Unit 1
- 1248 W Fletcher St Unit C
- 3101 N Seminary Ave Unit B
- 3101 N Seminary Ave Unit A
- 3101 N Seminary Ave Unit C
- 3101 N Seminary Ave Unit D
- 3101 N Seminary Ave Unit E
- 1036 W Barry Ave Unit C
- 1046 W Barry Ave
- 1046 W Barry Ave Unit 2
- 1046 W Barry Ave Unit 1
- 3111 N Seminary Ave Unit 1N
- 3111 N Seminary Ave Unit 1S
- 3111 N Seminary Ave Unit 3N
- 3111 N Seminary Ave Unit 2N
- 3111 N Seminary Ave Unit 2S
- 3111 N Seminary Ave Unit 3S
- 3111 N Seminary Ave Unit 1N
- 3111 N Seminary Ave Unit 1S
- 1048 W Barry Ave Unit E
- 1048 W Barry Ave
- 1049 W Barry Ave Unit 10494
