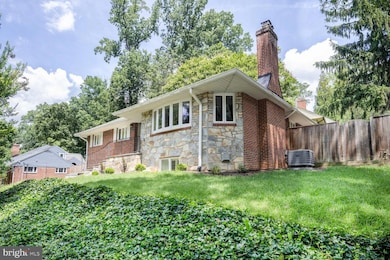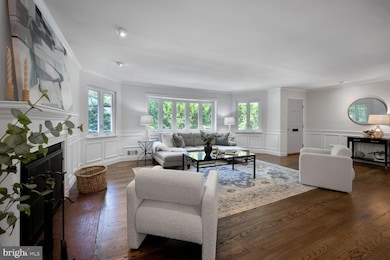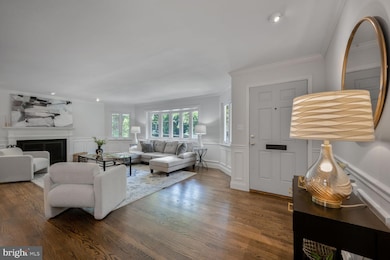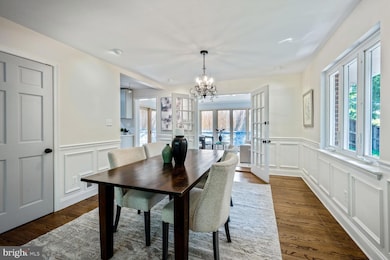
3101 N Thomas St Arlington, VA 22207
Donaldson Run NeighborhoodEstimated payment $8,426/month
Highlights
- Hot Property
- Traditional Floor Plan
- Wood Flooring
- Taylor Elementary School Rated A
- Rambler Architecture
- Attic
About This Home
A Rare Opportunity in Broyhill Hills! Welcome to this classic, bright, and cozy 5-bedroom home with approximately 2,304 sq ft of living space, ideally situated on a quiet cul-de-sac near top-rated schools. Set on a spacious 0.28-acre lot, this home offers privacy, versatility, and ample room for outdoor entertaining.
The main level features beautiful hardwood floors, an expansive living room with a wood-burning fireplace, and an abundance of natural light. The owner’s suite and two additional bedrooms are also conveniently located on this level. Just off the kitchen and dining area, a stunning four-season sunroom showcases floor-to-ceiling Pella windows with built-in roll-down screens—perfect for enjoying the outdoors year-round.
The completely renovated lower level offers even more living space with large windows, custom-built-in cabinets and bookshelves, a cozy gas fireplace, and a wet bar. Two additional bedrooms include one with an adjacent full bathroom with double sinks—ideal for guests, in-laws, a home office, or an au pair suite.
The fully fenced backyard provides two distinct patio spaces for entertaining or relaxing, while the generous side yard and wide driveway offer additional play space. The attached garage has room for a car, as well as storage for bikes and sports equipment.
Located just steps from the private Washington Golf & Country Club, this friendly cul-de-sac is the perfect place to walk the dog, ride a bike, or enjoy the outdoors. Explore nearby trails at Zachary Taylor Park, Potomac Overlook Regional Park, and Gulf Branch Nature Center. Residents of Broyhill Hills are eligible to apply for membership at the coveted Donaldson Run pool.
All this, just one traffic light from D.C., with quick access to Chain Bridge and the GW Parkway—making commuting a breeze.
Home Details
Home Type
- Single Family
Est. Annual Taxes
- $11,640
Year Built
- Built in 1952
Lot Details
- 0.28 Acre Lot
- Cul-De-Sac
- Property is Fully Fenced
- Stone Retaining Walls
- Extensive Hardscape
- Corner Lot
- Property is in excellent condition
- Property is zoned R-10
Parking
- 1 Car Attached Garage
- 4 Driveway Spaces
- Side Facing Garage
Home Design
- Rambler Architecture
- Brick Exterior Construction
- Block Foundation
- Stone Siding
Interior Spaces
- Property has 2 Levels
- Traditional Floor Plan
- Wet Bar
- Chair Railings
- Crown Molding
- Ceiling Fan
- Recessed Lighting
- 2 Fireplaces
- Wood Burning Fireplace
- Double Hung Windows
- Entrance Foyer
- Family Room
- Living Room
- Dining Room
- Sun or Florida Room
- Fire and Smoke Detector
- Attic
Kitchen
- Stove
- <<builtInMicrowave>>
- Ice Maker
- Dishwasher
- Stainless Steel Appliances
- Disposal
Flooring
- Wood
- Carpet
Bedrooms and Bathrooms
- En-Suite Primary Bedroom
- Walk-In Closet
- Solar Tube
Laundry
- Laundry Room
- Laundry on lower level
- Dryer
- Washer
Finished Basement
- Heated Basement
- Garage Access
- Natural lighting in basement
Outdoor Features
- Patio
- Exterior Lighting
- Rain Gutters
Schools
- Taylor Elementary School
- Dorothy Hamm Middle School
- Yorktown High School
Utilities
- 90% Forced Air Heating and Cooling System
- Vented Exhaust Fan
- Natural Gas Water Heater
Community Details
- No Home Owners Association
- Broyhill Forest Subdivision
Listing and Financial Details
- Tax Lot 83
- Assessor Parcel Number 03-047-104
Map
Home Values in the Area
Average Home Value in this Area
Tax History
| Year | Tax Paid | Tax Assessment Tax Assessment Total Assessment is a certain percentage of the fair market value that is determined by local assessors to be the total taxable value of land and additions on the property. | Land | Improvement |
|---|---|---|---|---|
| 2025 | $12,140 | $1,175,200 | $929,800 | $245,400 |
| 2024 | $11,640 | $1,126,800 | $919,800 | $207,000 |
| 2023 | $11,410 | $1,107,800 | $919,800 | $188,000 |
| 2022 | $11,071 | $1,074,900 | $844,800 | $230,100 |
| 2021 | $9,481 | $920,500 | $799,800 | $120,700 |
| 2020 | $9,028 | $879,900 | $764,800 | $115,100 |
| 2019 | $8,730 | $850,900 | $739,500 | $111,400 |
| 2018 | $8,517 | $846,600 | $714,000 | $132,600 |
| 2017 | $8,070 | $802,200 | $652,800 | $149,400 |
| 2016 | $7,663 | $773,300 | $622,200 | $151,100 |
| 2015 | $7,725 | $775,600 | $601,800 | $173,800 |
| 2014 | $7,002 | $703,000 | $529,200 | $173,800 |
Property History
| Date | Event | Price | Change | Sq Ft Price |
|---|---|---|---|---|
| 07/09/2025 07/09/25 | For Sale | $1,350,000 | +22.8% | $586 / Sq Ft |
| 12/22/2021 12/22/21 | Sold | $1,099,000 | 0.0% | $766 / Sq Ft |
| 11/27/2021 11/27/21 | Pending | -- | -- | -- |
| 10/07/2021 10/07/21 | Price Changed | $1,099,000 | -8.3% | $766 / Sq Ft |
| 08/29/2021 08/29/21 | Price Changed | $1,199,000 | -4.1% | $836 / Sq Ft |
| 08/12/2021 08/12/21 | For Sale | $1,250,000 | -- | $872 / Sq Ft |
Purchase History
| Date | Type | Sale Price | Title Company |
|---|---|---|---|
| Warranty Deed | $1,099,000 | First American Title | |
| Deed | $1,099,000 | Universal Title | |
| Deed | $350,000 | -- |
Mortgage History
| Date | Status | Loan Amount | Loan Type |
|---|---|---|---|
| Open | $891,508 | VA | |
| Closed | $891,608 | VA | |
| Previous Owner | $243,791 | New Conventional | |
| Previous Owner | $252,631 | New Conventional | |
| Previous Owner | $250,000 | Credit Line Revolving | |
| Previous Owner | $350,000 | No Value Available |
About the Listing Agent

Ann Wilson is a prominent figure in the Northern Virginia real estate arena, showcasing her unwavering dedication and loyalty to her clients. Her accolades include NVAR Life Top Producers Club membership and a previous role on NVAR's Grievance Committee. Holding the title of Associate Broker at Century 21 New Millennium, Ann has earned various designations, including GRI, ABR, CRS, and CLHMS. Her extensive experience, both as a Broker in Virginia and as a Realtor® in the District of Columbia,
Ann's Other Listings
Source: Bright MLS
MLS Number: VAAR2059132
APN: 03-047-104
- 3030 N Quincy St
- 3154 N Quincy St
- 3909 30th St N
- 3830 30th Rd N
- 2408 N Upshur St
- 3170 N Pollard St
- 3500 Military Rd
- 2664 Marcey Rd
- 2520 N Vernon St
- 2936 N Oxford St
- 2420 N Taylor St
- 3554 Military Rd
- 4615 32nd St N
- 2321 N Richmond St
- 2318 N Upton St
- 4629 32nd Rd N
- 3546 N Utah St
- 3532 N Valley St
- 2321 N Vernon St
- 4653 34th St N
- 3120 N Thomas St
- 4200 35th St N
- 4125 25th Place N
- 4706 32nd St N
- 4032 25th Rd N
- 4605 22nd St N
- 2508 N Glebe Rd
- 2248 Military Rd
- 4390 Lorcom Ln Unit 210
- 4390 Lorcom Ln Unit 804
- 3814 N Richmond St
- 4755 34th St N
- 4373 Cherry Hill Rd Unit 408
- 4400 Cherry Hill Rd
- 4728 23rd St N
- 4300 Langston Blvd
- 4343 Cherry Hill Rd Unit 305
- 2149 N Taylor St
- 4144 21st Rd N
- 3712 25th St N





