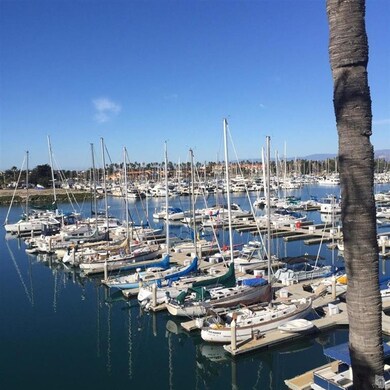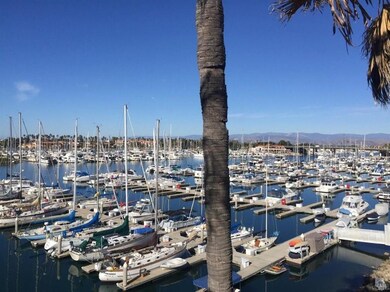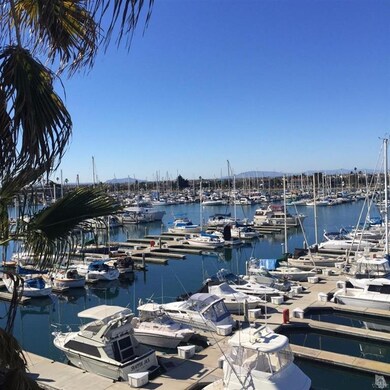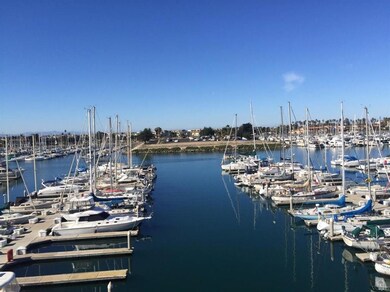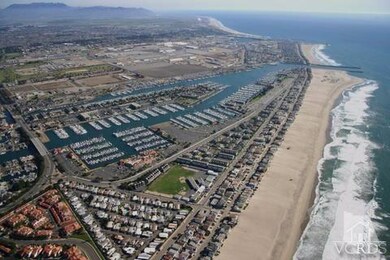
Channel Islands Waterfront Homes 3101 Peninsula Rd Unit 314 Oxnard, CA 93035
Hollywood Beach NeighborhoodHighlights
- Ocean View
- Fitness Center
- Ocean Side of Highway 1
- Home fronts navigable water
- In Ground Pool
- 2-minute walk to Peninsula Park
About This Home
As of January 2016Incredible water views from this fourth floor penthouse overlooking the Channel Islands Harbor, Blue Pacific Ocean and two of the Channel Islands. The view doesn't get any better than this! End unit Penthouse - Best location in the complex. 2 bedroom 2 bath with custom upgrades throughout featuring hard wood floors, stone counter tops, custom cabinetry, stainless appliances, crown moulding, custom tile and stone shower and bath. Resort amentities include 3 pools, tennis, waterside Marina Club, lounge, gas bbq's saunas, spa, party room and more. 1/4 mile of waterfront property in Ventura County, the #1 Place to Live in America, according to Washington Post August 2015. Located on Southern California Coast halfway between Malibu and Santa Barbara. Turn-key resort waterfront living at its best!
Last Agent to Sell the Property
RE/MAX Gold Coast-Beach Office License #01257056 Listed on: 12/18/2015

Last Buyer's Agent
Non Member
Non Member Office
Property Details
Home Type
- Condominium
Est. Annual Taxes
- $5,915
Year Built
- Built in 1974 | Remodeled
Lot Details
- Home fronts navigable water
- Property Fronts a Bay or Harbor
- Cul-De-Sac
- West Facing Home
- Vinyl Fence
- Land Lease
- $2,099 Land Lease Transfer Fee
HOA Fees
- $545 Monthly HOA Fees
Parking
- 2 Car Garage
- Parking Available
- Automatic Gate
- Assigned Parking
- Controlled Entrance
- Community Parking Structure
Property Views
- Panoramic
- Bridge
- City Lights
- Woods
- Views of a landmark
- Mountain
- Hills
- Park or Greenbelt
Home Design
- Flat Roof Shape
Interior Spaces
- 993 Sq Ft Home
- Double Pane Windows
- Dining Room
- Carpet
- Laundry Room
Kitchen
- Electric Cooktop
- Stone Countertops
Bedrooms and Bathrooms
- 2 Bedrooms
- Main Floor Bedroom
- 2 Full Bathrooms
- Bathtub with Shower
Pool
- In Ground Pool
- In Ground Spa
Outdoor Features
- Ocean Side of Highway 1
- Balcony
- Deck
- Covered Patio or Porch
- Exterior Lighting
Location
- Property is near a clubhouse
- Property is near a park
Utilities
- Hot Water Heating System
- Underground Utilities
Listing and Financial Details
- Earthquake Insurance Required
- Assessor Parcel Number 2060350535
Community Details
Overview
- 120 Units
- Channel Islands Waterfront Homes Association
- Gold Coast Management HOA
- Channel Island Waterfront Homes 4846 Subdivision
- Maintained Community
- Property is near a preserve or public land
Amenities
- Outdoor Cooking Area
- Community Barbecue Grill
- Picnic Area
- Sauna
- Clubhouse
- Meeting Room
- Recreation Room
- Laundry Facilities
Recreation
- Tennis Courts
- Fitness Center
- Community Pool
- Community Spa
Pet Policy
- Pets Allowed
- Pet Restriction
Security
- Security Service
- Card or Code Access
Ownership History
Purchase Details
Home Financials for this Owner
Home Financials are based on the most recent Mortgage that was taken out on this home.Purchase Details
Home Financials for this Owner
Home Financials are based on the most recent Mortgage that was taken out on this home.Similar Homes in the area
Home Values in the Area
Average Home Value in this Area
Purchase History
| Date | Type | Sale Price | Title Company |
|---|---|---|---|
| Grant Deed | $400,000 | Lawyers Title Company | |
| Interfamily Deed Transfer | -- | Advantage Title |
Mortgage History
| Date | Status | Loan Amount | Loan Type |
|---|---|---|---|
| Previous Owner | $249,000 | New Conventional | |
| Previous Owner | $257,600 | New Conventional | |
| Previous Owner | $227,250 | Stand Alone First | |
| Previous Owner | $229,000 | Unknown | |
| Previous Owner | $204,600 | Unknown | |
| Previous Owner | $25,500 | Unknown |
Property History
| Date | Event | Price | Change | Sq Ft Price |
|---|---|---|---|---|
| 01/13/2016 01/13/16 | Sold | $400,000 | 0.0% | $403 / Sq Ft |
| 01/13/2016 01/13/16 | Sold | $400,000 | -7.0% | $403 / Sq Ft |
| 12/18/2015 12/18/15 | Pending | -- | -- | -- |
| 12/18/2015 12/18/15 | Pending | -- | -- | -- |
| 11/30/2015 11/30/15 | For Sale | $430,000 | -- | $433 / Sq Ft |
Tax History Compared to Growth
Tax History
| Year | Tax Paid | Tax Assessment Tax Assessment Total Assessment is a certain percentage of the fair market value that is determined by local assessors to be the total taxable value of land and additions on the property. | Land | Improvement |
|---|---|---|---|---|
| 2025 | $5,915 | $503,107 | $327,022 | $176,085 |
| 2024 | $5,915 | $493,243 | $320,610 | $172,633 |
| 2023 | $5,565 | $483,572 | $314,323 | $169,249 |
| 2022 | $5,448 | $474,091 | $308,160 | $165,931 |
| 2021 | $5,515 | $464,796 | $302,118 | $162,678 |
| 2020 | $5,616 | $460,032 | $299,021 | $161,011 |
| 2019 | $5,445 | $451,012 | $293,158 | $157,854 |
| 2018 | $5,243 | $442,169 | $287,410 | $154,759 |
| 2017 | $5,071 | $433,500 | $281,775 | $151,725 |
| 2016 | $3,965 | $342,710 | $137,082 | $205,628 |
| 2015 | $4,026 | $337,565 | $135,024 | $202,541 |
| 2014 | $3,599 | $301,000 | $196,000 | $105,000 |
Agents Affiliated with this Home
-
Susan O'Brien

Seller's Agent in 2016
Susan O'Brien
RE/MAX
(805) 207-9579
19 in this area
35 Total Sales
-
N
Buyer's Agent in 2016
Non Member
Non Member Office
About Channel Islands Waterfront Homes
Map
Source: Ventura County Regional Data Share
MLS Number: V0-215016986
APN: 206-0-350-535
- 3101 Peninsula Rd Unit 101
- 2901 Peninsula Rd Unit 240
- 2901 Peninsula Rd Unit 333
- 2901 Peninsula Rd Unit 137
- 4534 La Brea St
- 3310 Sunset Ln Unit 192
- 3464 Sunset Ln
- 2947 Harbor Blvd
- 3484 Sunset Ln
- 3107 Harbor Blvd
- 2845 Harbor Blvd
- 3110 Sunset Ln
- 3122 Sunset Ln
- 2977 Harbor Blvd
- 3554 Sunset Ln
- 116 La Brea St
- 109 La Crescenta St
- 2524 Monaco Dr
- 3757 Ocean Dr
- 3903 Ocean Dr


