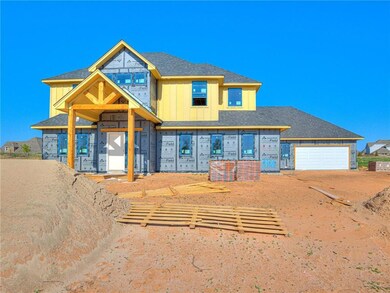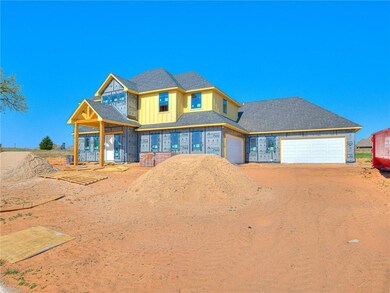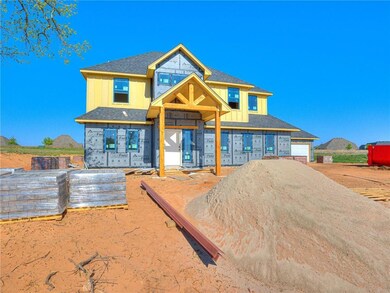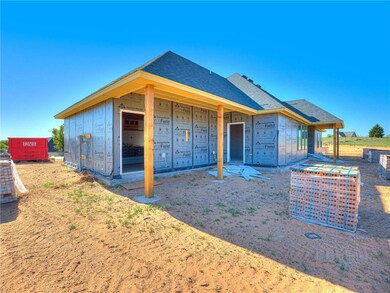
3101 Redbud Valley Rd Arcadia, OK 73007
East Edmond NeighborhoodEstimated Value: $656,000 - $737,000
Highlights
- 0.85 Acre Lot
- Craftsman Architecture
- 4 Car Attached Garage
- Will Rogers Elementary School Rated A-
- Covered patio or porch
- Interior Lot
About This Home
As of October 2023This multigenerational home is designed to impress with a spacious kitchen, open living area, ample built-in storage, and an expansive 4-car garage! Downstairs there is an office, two bedrooms, including the primary bedroom, 2 full bathrooms, and a half bath. Upstairs, you'll find a large open bonus room along with two bedrooms and a full bathroom. The home features wood-look tile and 9 foot ceilings. The kitchen is equipped with stylish granite counters, stainless-steel appliances, and a stunning backsplash. The primary bathroom boasts a custom-tiled shower, dual vanities, and a walk-in closet that connects to the laundry room. Built with NAHB Building Standards, this High Performance home is constructed with 2x6 exterior walls, custom-built maple cabinetry, and a post-tension foundation. Additional features include a tankless hot water heater, 96% high-efficiency furnace, and 16 SEER A/C, making it a smart and sustainable choice for families of all sizes.
Home Details
Home Type
- Single Family
Year Built
- Built in 2023
Lot Details
- 0.85 Acre Lot
- Interior Lot
HOA Fees
- $54 Monthly HOA Fees
Parking
- 4 Car Attached Garage
Home Design
- Craftsman Architecture
- Pillar, Post or Pier Foundation
- Brick Frame
- Composition Roof
Interior Spaces
- 3,284 Sq Ft Home
- 2-Story Property
- Metal Fireplace
Bedrooms and Bathrooms
- 4 Bedrooms
Outdoor Features
- Covered patio or porch
Schools
- Red Bud Elementary School
- Central Middle School
- Memorial High School
Utilities
- Central Heating and Cooling System
- Tankless Water Heater
Community Details
- Association fees include maintenance common areas, pool, rec facility
- Mandatory home owners association
Listing and Financial Details
- Legal Lot and Block 02 / 05
Ownership History
Purchase Details
Home Financials for this Owner
Home Financials are based on the most recent Mortgage that was taken out on this home.Purchase Details
Home Financials for this Owner
Home Financials are based on the most recent Mortgage that was taken out on this home.Similar Homes in Arcadia, OK
Home Values in the Area
Average Home Value in this Area
Purchase History
| Date | Buyer | Sale Price | Title Company |
|---|---|---|---|
| Borengasser Sarah J | $710,000 | Abc Title Company | |
| Noble Fine Homes Llc | $110,000 | Abc Title Company |
Mortgage History
| Date | Status | Borrower | Loan Amount |
|---|---|---|---|
| Previous Owner | Noble Fine Homes Llc | $551,200 |
Property History
| Date | Event | Price | Change | Sq Ft Price |
|---|---|---|---|---|
| 10/03/2023 10/03/23 | Sold | $710,000 | +3.0% | $216 / Sq Ft |
| 08/14/2023 08/14/23 | Pending | -- | -- | -- |
| 06/12/2023 06/12/23 | For Sale | $689,000 | -- | $210 / Sq Ft |
Tax History Compared to Growth
Tax History
| Year | Tax Paid | Tax Assessment Tax Assessment Total Assessment is a certain percentage of the fair market value that is determined by local assessors to be the total taxable value of land and additions on the property. | Land | Improvement |
|---|---|---|---|---|
| 2024 | -- | $71,720 | $11,295 | $60,425 |
| 2023 | -- | $1,609 | $1,609 | -- |
Agents Affiliated with this Home
-
Kimi George

Seller's Agent in 2023
Kimi George
Metro First Realty of Edmond
(405) 824-7653
2 in this area
87 Total Sales
-
Russell Rupp

Buyer's Agent in 2023
Russell Rupp
Engel & Völkers Edmond
(405) 888-3693
10 in this area
77 Total Sales
Map
Source: MLSOK
MLS Number: 1065714
APN: 218591820
- 10908 E Danforth Rd
- 9724 Farmhouse Ln
- 9409 Millstone Ct
- 313 W 3rd St
- 124 W 5th St
- 9225 Farmhouse Ln
- 10250 Stone Gate Way
- 101 W 3rd St
- 100 W 4th St
- 124 E 7th St
- 128 E 7th St
- 9912 Stone Gate Way
- 2725 Piazza Ct
- 517 N Main St
- 811 N Main St
- 400 Deep Fork Cir
- 0 N Post Rd
- 2801 High Ranch Way
- 615 U S Route 66
- 3341 High Ranch Way
- 3101 Redbud Valley Rd
- 10501 E Danforth Rd
- 10355 E Danforth Rd
- 10307 E Danforth Rd
- 10505 E Danforth Rd
- 10401 E Danforth Rd
- 10201 E Danforth Rd
- 10101 E Danforth Rd
- 10500 NE 192nd St
- 10041 E Danforth Rd
- 11133 E Danforth Rd
- 0 N Danforth Post Rd Unit 885584
- 1500 N Post Rd
- 11040 E Danforth Rd
- 1456 N Post Rd
- 1141 N Westminster Rd
- 1348 N Post Rd
- 0 Danforth Post Unit 846829
- 1424 N Post Rd
- 10181 White Oak Ridge






