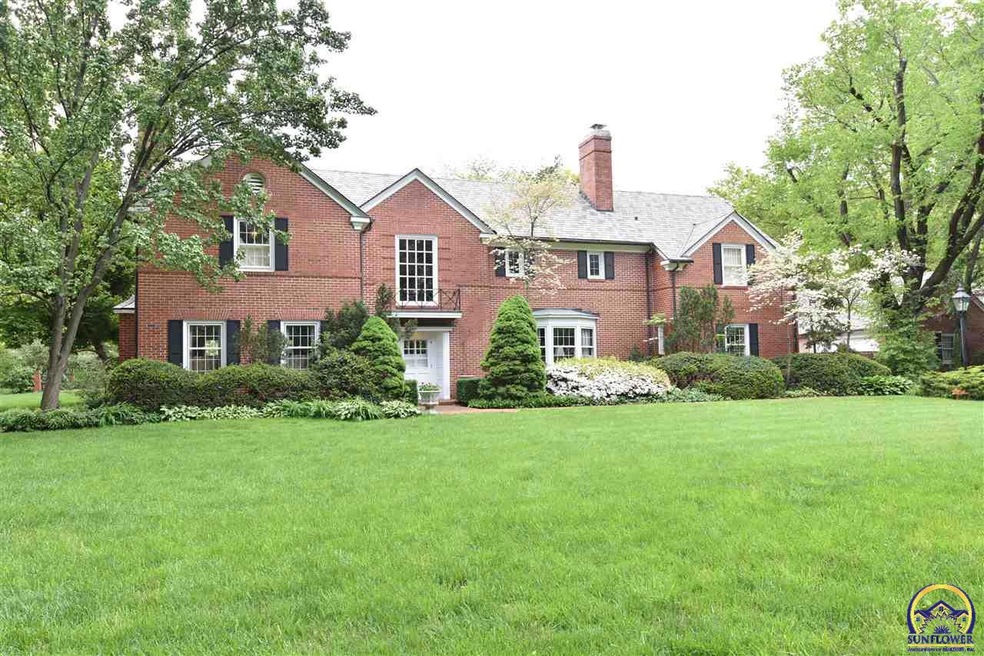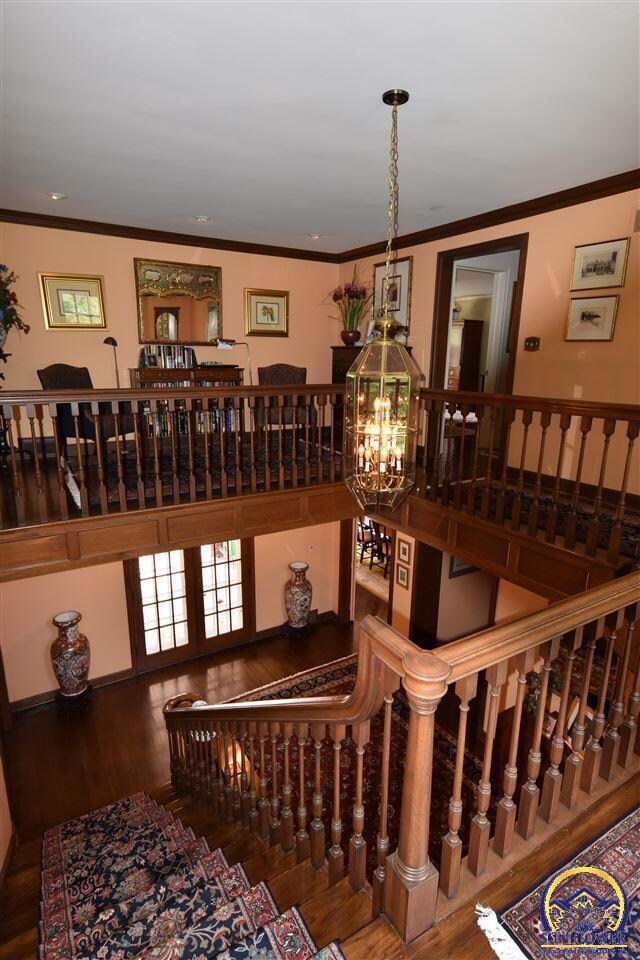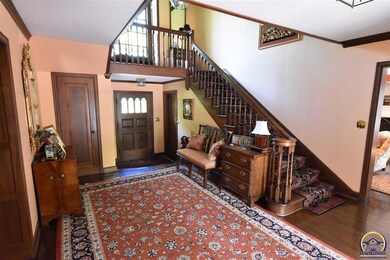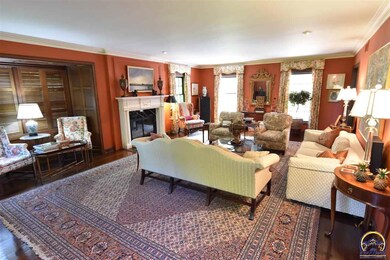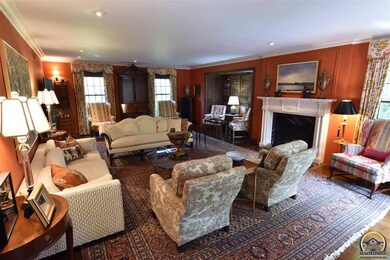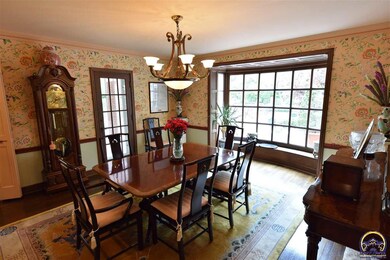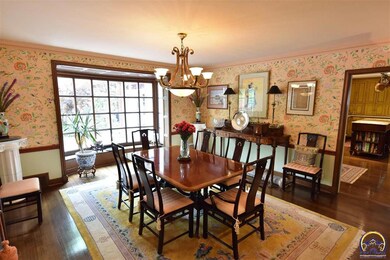
3101 SW 17th St Topeka, KS 66604
Central Topeka NeighborhoodHighlights
- Tennis Courts
- Living Room with Fireplace
- Wood Flooring
- In Ground Pool
- Wooded Lot
- Corner Lot
About This Home
As of October 2024True family complex with approx. 2.5 acres and lots of privacy. All brick home, dark bottom pool, tennis court plus 6 car garage. Updated home with approx. 5,400 sq ft. Open kitchen and hearth room with granite counter tops, SS appliances and tons of storage. 15x20 two story entryway. Formal living room with WB/FP and hardwood floors. Spacious dining room with views of back yard pool. 4 bedrooms with 3/3 baths. ALL SHOWINGS MUST GO THROUGH VALLEY, INC - 785-233-4222
Last Buyer's Agent
Karey Brown
EXP Realty, LLC License #BR00219829

Home Details
Home Type
- Single Family
Est. Annual Taxes
- $10,075
Year Built
- Built in 1937
Lot Details
- Lot Dimensions are 305 x 366
- Partially Fenced Property
- Privacy Fence
- Corner Lot
- Paved or Partially Paved Lot
- Sprinkler System
- Wooded Lot
Parking
- 4 Car Detached Garage
- Automatic Garage Door Opener
- Garage Door Opener
Home Design
- Brick or Stone Mason
- Stick Built Home
- Plaster
Interior Spaces
- 5,400 Sq Ft Home
- 2-Story Property
- Wet Bar
- Bar Fridge
- Ceiling height under 8 feet
- Multiple Fireplaces
- Wood Burning Fireplace
- Great Room
- Living Room with Fireplace
- Dining Room
- Wood Flooring
- Partially Finished Basement
- Partial Basement
Kitchen
- Built-In Double Oven
- Gas Cooktop
- Microwave
- Ice Maker
- Dishwasher
- Disposal
Bedrooms and Bathrooms
- 4 Bedrooms
Laundry
- Laundry Room
- Laundry on main level
Home Security
- Burglar Security System
- Storm Windows
- Storm Doors
- Fire and Smoke Detector
Outdoor Features
- In Ground Pool
- Tennis Courts
- Covered patio or porch
- Outbuilding
- Outdoor Grill
Schools
- Whitson Elementary School
- Landon Middle School
- Topeka West High School
Utilities
- Forced Air Heating and Cooling System
- Multiple cooling system units
- Multiple Heating Units
- Water Softener is Owned
- Cable TV Available
Community Details
- No Home Owners Association
- Shawnee County Subdivision
Listing and Financial Details
- Assessor Parcel Number 1410203001001000
Ownership History
Purchase Details
Home Financials for this Owner
Home Financials are based on the most recent Mortgage that was taken out on this home.Purchase Details
Similar Homes in Topeka, KS
Home Values in the Area
Average Home Value in this Area
Purchase History
| Date | Type | Sale Price | Title Company |
|---|---|---|---|
| Warranty Deed | -- | Kansas Secured Title | |
| Warranty Deed | -- | -- |
Mortgage History
| Date | Status | Loan Amount | Loan Type |
|---|---|---|---|
| Open | $900,259 | VA | |
| Previous Owner | $50,000 | Credit Line Revolving | |
| Previous Owner | $35,000 | Credit Line Revolving | |
| Previous Owner | $640,000 | New Conventional | |
| Previous Owner | $500,000 | New Conventional | |
| Previous Owner | $500,000 | New Conventional | |
| Previous Owner | $450,000 | New Conventional | |
| Previous Owner | $450,000 | New Conventional |
Property History
| Date | Event | Price | Change | Sq Ft Price |
|---|---|---|---|---|
| 10/24/2024 10/24/24 | Sold | -- | -- | -- |
| 09/16/2024 09/16/24 | Pending | -- | -- | -- |
| 08/21/2024 08/21/24 | For Sale | $893,000 | +13.8% | $149 / Sq Ft |
| 08/16/2017 08/16/17 | Sold | -- | -- | -- |
| 06/16/2017 06/16/17 | Pending | -- | -- | -- |
| 05/30/2017 05/30/17 | For Sale | $785,000 | -- | $145 / Sq Ft |
Tax History Compared to Growth
Tax History
| Year | Tax Paid | Tax Assessment Tax Assessment Total Assessment is a certain percentage of the fair market value that is determined by local assessors to be the total taxable value of land and additions on the property. | Land | Improvement |
|---|---|---|---|---|
| 2023 | $14,677 | $94,065 | $0 | $0 |
| 2022 | $13,012 | $84,743 | $0 | $0 |
| 2021 | $12,873 | $80,712 | $0 | $0 |
| 2020 | $12,733 | $80,712 | $0 | $0 |
| 2019 | $12,808 | $80,712 | $0 | $0 |
| 2018 | $12,447 | $78,361 | $0 | $0 |
| 2017 | $10,063 | $63,271 | $0 | $0 |
| 2014 | $10,161 | $63,271 | $0 | $0 |
Agents Affiliated with this Home
-
Terry Hobbs

Seller's Agent in 2024
Terry Hobbs
ReeceNichols Topeka Elite
(785) 220-9468
6 in this area
23 Total Sales
-
Luke L. Thompson

Buyer's Agent in 2024
Luke L. Thompson
Coldwell Banker American Home
(785) 969-9296
28 in this area
278 Total Sales
-
John Valley

Seller's Agent in 2017
John Valley
Valley, Inc.
(785) 233-4222
2 in this area
22 Total Sales
-

Buyer's Agent in 2017
Karey Brown
EXP Realty, LLC
(785) 213-5188
Map
Source: Sunflower Association of REALTORS®
MLS Number: 195335
APN: 141-02-0-30-01-001-000
- 10 SW Westboro Place
- 1431 SW Collins Ave
- 1320 SW Pembroke Ln
- 1506 SW High Ave
- 1264 SW Lakeside Dr
- 3327 SW Huntoon St
- 1533 SW MacVicar Ave
- 1316 SW High Ave
- 1300 SW High Ave
- 3617 SW Avalon Ln
- 1229 SW Webster Ave
- 4401 SW Connemara Ln
- 4405 SW Connemara Ln
- 3729 SW Huntoon St
- 1205 SW Randolph Ave
- 2413 SW 22nd St
- 4321 SW Holly Ln
- 4401 SW Holly Ln
- 1147 SW Webster Ave
- 3839 SW Sena Dr
