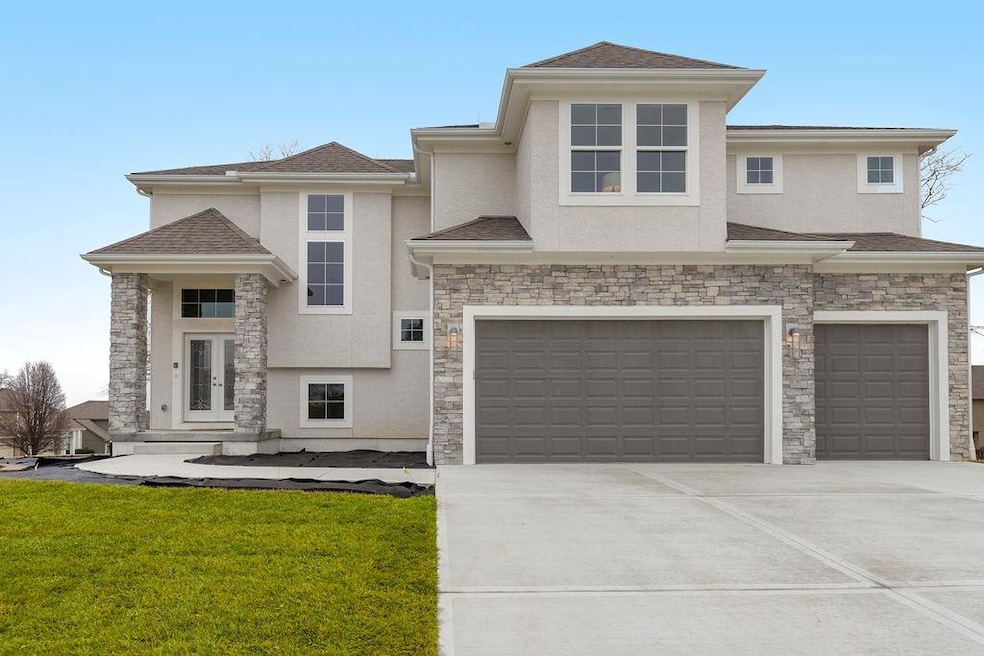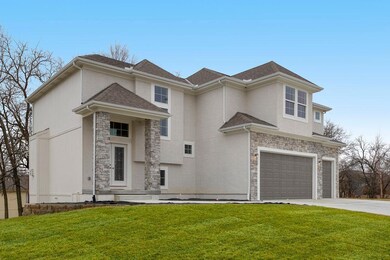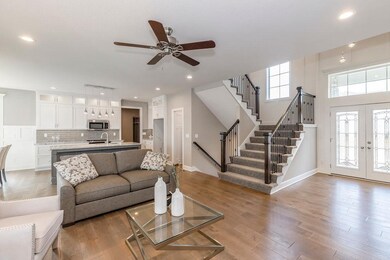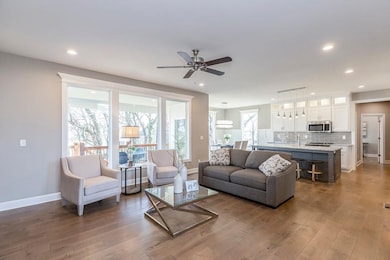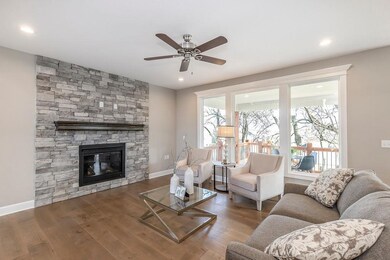
3101 SW Blue Ribbon St Lee's Summit, MO 64082
Lee's Summit NeighborhoodEstimated Value: $551,602 - $674,000
Highlights
- Vaulted Ceiling
- Traditional Architecture
- Corner Lot
- Summit Pointe Elementary School Rated A
- Main Floor Bedroom
- Granite Countertops
About This Home
As of June 2020The Marinique backs to a treeline and is a newer modern plan. Tucked away towards the back of the subdivision, this plan has a full bathroom with shower and a bedroom on the main level and an extra large walk-in pantry on both the main and upper floors. Modern LED Lights, sitting room in Master bedroom and vaulted ceilings in almost all upstairs bedrooms!! Daylight unfinished lower level, large corner lot. Modern colors, great layout, open plan. Staged and move-in ready! WE have sold out of almost everything in first phase!!! Phase 2 lots for sale for build jobs. Sales Agents are in office by appointment. Call Sandra at 816-517-2722 or Emily at 913-543-0054 for more information about the subdivision. Buyer/Buyer Agent to verify all room dimensions.
Subdivision Office Hours are Wed through Saturday 12-5pm & Sunday 1-5pm. On-Site Agent can assist you.
Last Agent to Sell the Property
Chartwell Realty LLC License #1999131923 Listed on: 08/17/2019

Last Buyer's Agent
Julie Secrist
Platinum Realty LLC License #SP00221322
Home Details
Home Type
- Single Family
Est. Annual Taxes
- $6,900
Year Built
- Built in 2020 | Under Construction
Lot Details
- 0.28 Acre Lot
- Corner Lot
- Many Trees
Parking
- 3 Car Attached Garage
- Front Facing Garage
Home Design
- Traditional Architecture
- Composition Roof
- Stone Trim
Interior Spaces
- 2,526 Sq Ft Home
- Wet Bar: Ceramic Tiles, All Carpet, Ceiling Fan(s), Shower Only, Carpet, Double Vanity, Separate Shower And Tub, Cathedral/Vaulted Ceiling, Indirect Lighting, Fireplace, Granite Counters, Kitchen Island, Pantry
- Built-In Features: Ceramic Tiles, All Carpet, Ceiling Fan(s), Shower Only, Carpet, Double Vanity, Separate Shower And Tub, Cathedral/Vaulted Ceiling, Indirect Lighting, Fireplace, Granite Counters, Kitchen Island, Pantry
- Vaulted Ceiling
- Ceiling Fan: Ceramic Tiles, All Carpet, Ceiling Fan(s), Shower Only, Carpet, Double Vanity, Separate Shower And Tub, Cathedral/Vaulted Ceiling, Indirect Lighting, Fireplace, Granite Counters, Kitchen Island, Pantry
- Skylights
- Fireplace With Gas Starter
- Shades
- Plantation Shutters
- Drapes & Rods
- Great Room with Fireplace
- Natural lighting in basement
Kitchen
- Breakfast Area or Nook
- Open to Family Room
- Eat-In Kitchen
- Kitchen Island
- Granite Countertops
- Laminate Countertops
Flooring
- Wall to Wall Carpet
- Linoleum
- Laminate
- Stone
- Ceramic Tile
- Luxury Vinyl Plank Tile
- Luxury Vinyl Tile
Bedrooms and Bathrooms
- 5 Bedrooms
- Main Floor Bedroom
- Cedar Closet: Ceramic Tiles, All Carpet, Ceiling Fan(s), Shower Only, Carpet, Double Vanity, Separate Shower And Tub, Cathedral/Vaulted Ceiling, Indirect Lighting, Fireplace, Granite Counters, Kitchen Island, Pantry
- Walk-In Closet: Ceramic Tiles, All Carpet, Ceiling Fan(s), Shower Only, Carpet, Double Vanity, Separate Shower And Tub, Cathedral/Vaulted Ceiling, Indirect Lighting, Fireplace, Granite Counters, Kitchen Island, Pantry
- 4 Full Bathrooms
- Double Vanity
- Bathtub with Shower
Laundry
- Laundry on upper level
- Dryer Hookup
Outdoor Features
- Enclosed patio or porch
- Playground
Schools
- Summit Pointe Elementary School
- Lee's Summit West High School
Utilities
- Central Air
Community Details
Recreation
- Community Pool
Additional Features
- Summit View Farms Subdivision, The Marinique Floorplan
- Party Room
Ownership History
Purchase Details
Home Financials for this Owner
Home Financials are based on the most recent Mortgage that was taken out on this home.Purchase Details
Home Financials for this Owner
Home Financials are based on the most recent Mortgage that was taken out on this home.Similar Homes in the area
Home Values in the Area
Average Home Value in this Area
Purchase History
| Date | Buyer | Sale Price | Title Company |
|---|---|---|---|
| Spaunhorst Joshua K | -- | None Available | |
| Bill Kenney Homes Incorporated | -- | None Available |
Mortgage History
| Date | Status | Borrower | Loan Amount |
|---|---|---|---|
| Open | Spaunhorst Joshua K | $359,000 | |
| Previous Owner | Bill Kenney Homes Incorporated | $338,160 |
Property History
| Date | Event | Price | Change | Sq Ft Price |
|---|---|---|---|---|
| 06/23/2020 06/23/20 | Sold | -- | -- | -- |
| 03/12/2020 03/12/20 | Pending | -- | -- | -- |
| 02/28/2020 02/28/20 | Price Changed | $409,000 | -3.2% | $162 / Sq Ft |
| 08/17/2019 08/17/19 | For Sale | $422,500 | -- | $167 / Sq Ft |
Tax History Compared to Growth
Tax History
| Year | Tax Paid | Tax Assessment Tax Assessment Total Assessment is a certain percentage of the fair market value that is determined by local assessors to be the total taxable value of land and additions on the property. | Land | Improvement |
|---|---|---|---|---|
| 2024 | $6,404 | $89,344 | $5,968 | $83,376 |
| 2023 | $6,404 | $89,344 | $18,683 | $70,661 |
| 2022 | $6,012 | $74,480 | $12,141 | $62,339 |
| 2021 | $6,137 | $74,480 | $12,141 | $62,339 |
| 2020 | $3,458 | $6,090 | $6,090 | $0 |
| 2019 | $493 | $6,090 | $6,090 | $0 |
| 2018 | $285 | $3,268 | $3,268 | $0 |
| 2017 | $285 | $3,268 | $3,268 | $0 |
Agents Affiliated with this Home
-
Sandra Kenney

Seller's Agent in 2020
Sandra Kenney
Chartwell Realty LLC
(816) 517-2722
72 in this area
147 Total Sales
-
Emily Thornton

Seller Co-Listing Agent in 2020
Emily Thornton
Chartwell Realty LLC
(913) 543-0054
60 in this area
106 Total Sales
-
J
Buyer's Agent in 2020
Julie Secrist
Platinum Realty LLC
Map
Source: Heartland MLS
MLS Number: 2184105
APN: 69-520-04-03-00-0-00-000
- 2317 SW Morris Dr
- 2303 SW Serena Place
- 2314 SW Serena Place
- 2315 SW Serena Place
- 2319 SW Serena Place
- 3125 SW Damon Ln
- 3203 SW Enoch St
- 3141 SW Summit View Trail
- 3116 SW Summit View Trail
- 3215 SW Enoch St
- 3209 SW Saddlebred Terrace
- 3222 SW Enoch St
- 3217 SW Saddlebred Terrace
- 3208 SW Saddlebred Terrace
- 2230 SW Heartland Ct
- 2226 SW Heartland Ct
- 2222 SW Heartland Ct
- 3223 SW Amber Ct
- 2229 SW Crown Dr
- 2739 SW Heartland Rd
- 3101 SW Blue Ribbon St
- 3130 SW Blue Ribbon St
- 3106 SW Blue Ribbon St
- 3126 SW Blue Ribbon St
- 3110 SW Blue Ribbon St
- 3109 SW Blue Ribbon St
- 3129 SW Blue Ribbon St
- 3121 SW Blue Ribbon St
- 3122 SW Blue Ribbon St
- 3133 SW Blue Ribbon St
- 3125 SW Blue Ribbon St
- 3020 SW Morris Dr
- 3100 SW Ragan Dr
- 3104 SW Ragan Dr
- 2265 SW Morris Dr
- 2256 SW Morris Dr
- 2300 SW Morris Dr
- 2260 SW Morris Dr
- 2252 SW Morris Dr
- 3108 SW Ragan Dr
