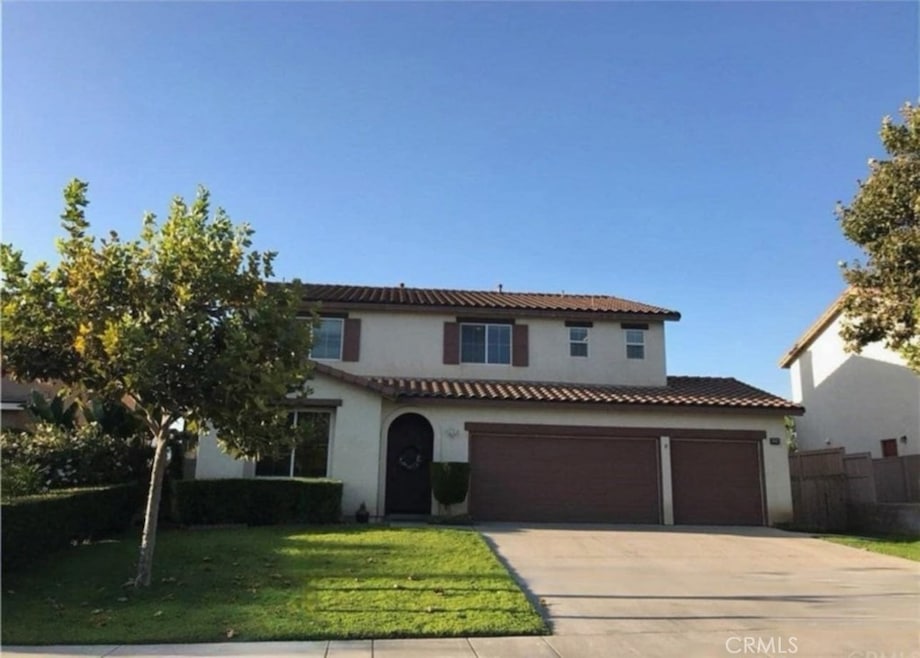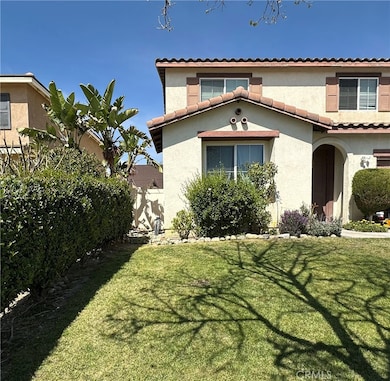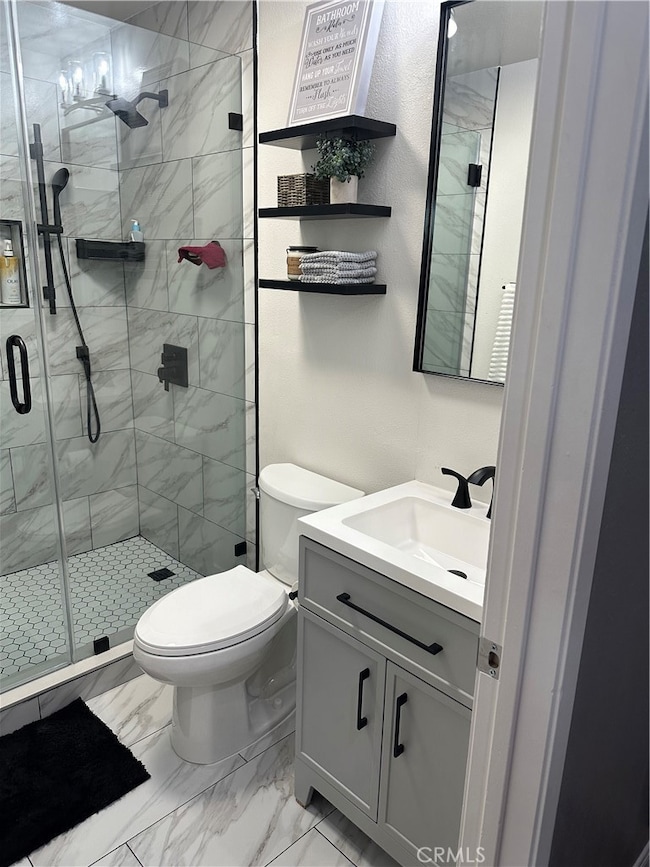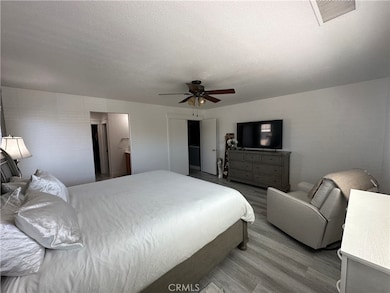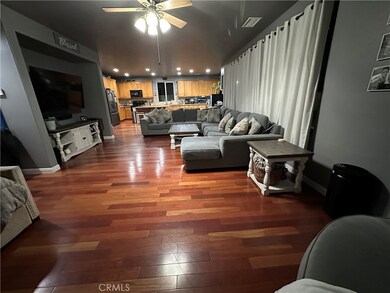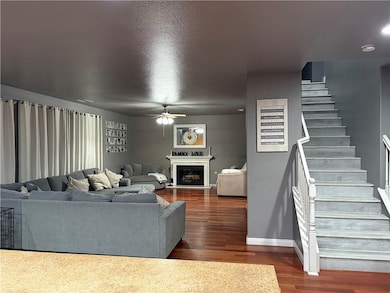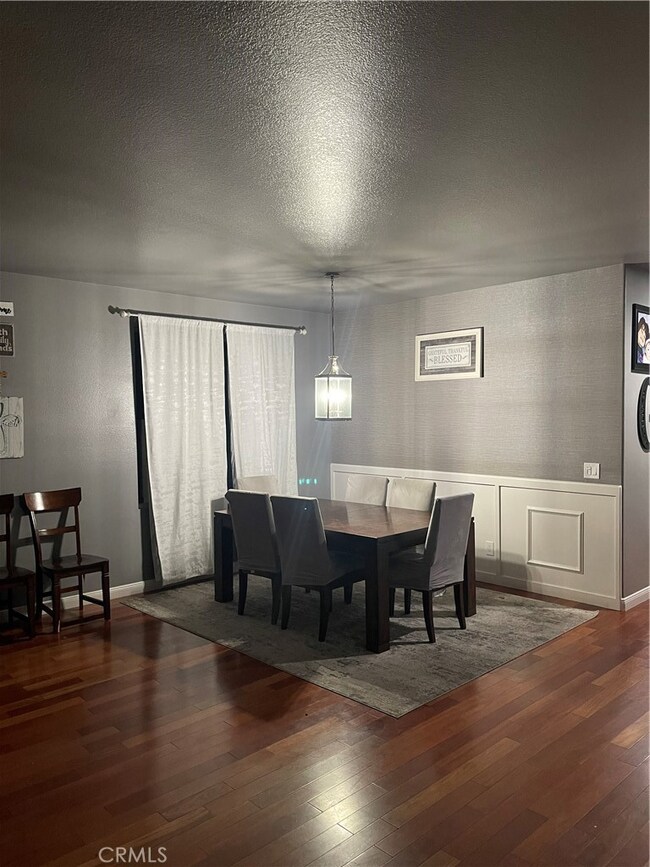31016 Quarry St Mentone, CA 92359
Estimated payment $4,726/month
Highlights
- Mountain View
- Granite Countertops
- 3 Car Direct Access Garage
- Redlands East Valley High School Rated A-
- No HOA
- Open to Family Room
About This Home
Beautiful, Move in Ready, 4 Bedrooms, 3 full Bathrooms, 3 Car Garage Home with NO HOA, low tax rate, Solar with Storage battery & Low Monthly Electric Bill. Open floor plan with living room & dining room, kitchen & family room with fireplace. Downstairs bathroom has been completely remodeled with a shower addition. Kitchen has recessed lighting, granite counter tops and island, new dishwasher & microwave, stainless steel refrigerator & cabinet storage along the entire kitchen wall & island. Hardwood floors downstairs and the stairs & upstairs have new LVP flooring with new baseboards & door molding. 4 bedrooms upstairs with laundry room & hall bathroom. Entire inside of home has been repainted. New water heater. A/C unit serviced this year. Large lot with 3 car garage and large driveway with room for RV parking. New side vinyl fence & gate to backyard. Large private backyard with brick wall and concrete patio, plenty of room for a pool or ADU. Neighborhood has NO HOA. Home is in the Redlands School District. Close to University of Redlands with easy freeway access. Stunning views of the San Bernardino Mountains.
Listing Agent
Kielty Realty Brokerage Phone: 951-285-3098 License #01764101 Listed on: 03/24/2025
Home Details
Home Type
- Single Family
Est. Annual Taxes
- $5,793
Year Built
- Built in 2005
Lot Details
- 7,199 Sq Ft Lot
- Density is up to 1 Unit/Acre
- Property is zoned RS
Parking
- 3 Car Direct Access Garage
- 3 Open Parking Spaces
- Parking Available
Home Design
- Entry on the 1st floor
- Interior Block Wall
Interior Spaces
- 2,693 Sq Ft Home
- 2-Story Property
- Recessed Lighting
- Family Room with Fireplace
- Family Room Off Kitchen
- Combination Dining and Living Room
- Mountain Views
Kitchen
- Open to Family Room
- Breakfast Bar
- Electric Oven
- Gas Range
- Dishwasher
- Kitchen Island
- Granite Countertops
Bedrooms and Bathrooms
- 4 Bedrooms
- Walk-In Closet
- Remodeled Bathroom
- Bathroom on Main Level
- 3 Full Bathrooms
- Makeup or Vanity Space
- Bathtub
- Walk-in Shower
Laundry
- Laundry Room
- Laundry on upper level
Outdoor Features
- Exterior Lighting
- Rain Gutters
Schools
- Redlands East Valley High School
Utilities
- Central Heating and Cooling System
- Phone Available
- Cable TV Available
Community Details
- No Home Owners Association
Listing and Financial Details
- Tax Lot 11
- Tax Tract Number 13768
- Assessor Parcel Number 0298461110000
- $1,021 per year additional tax assessments
Map
Home Values in the Area
Average Home Value in this Area
Tax History
| Year | Tax Paid | Tax Assessment Tax Assessment Total Assessment is a certain percentage of the fair market value that is determined by local assessors to be the total taxable value of land and additions on the property. | Land | Improvement |
|---|---|---|---|---|
| 2025 | $5,793 | $486,674 | $146,003 | $340,671 |
| 2024 | $5,793 | $477,131 | $143,140 | $333,991 |
| 2023 | $5,781 | $467,775 | $140,333 | $327,442 |
| 2022 | $5,694 | $458,603 | $137,581 | $321,022 |
| 2021 | $5,791 | $449,610 | $134,883 | $314,727 |
| 2020 | $5,702 | $445,000 | $133,500 | $311,500 |
| 2019 | $4,777 | $373,855 | $112,157 | $261,698 |
| 2018 | $4,503 | $366,525 | $109,958 | $256,567 |
| 2017 | $4,465 | $359,338 | $107,802 | $251,536 |
| 2016 | $4,414 | $352,292 | $105,688 | $246,604 |
| 2015 | $4,381 | $347,000 | $104,100 | $242,900 |
| 2014 | $4,168 | $337,000 | $101,000 | $236,000 |
Property History
| Date | Event | Price | List to Sale | Price per Sq Ft | Prior Sale |
|---|---|---|---|---|---|
| 08/07/2025 08/07/25 | For Sale | $809,000 | 0.0% | $300 / Sq Ft | |
| 08/06/2025 08/06/25 | Off Market | $809,000 | -- | -- | |
| 05/25/2025 05/25/25 | Price Changed | $809,000 | -1.2% | $300 / Sq Ft | |
| 05/18/2025 05/18/25 | Price Changed | $819,000 | -2.4% | $304 / Sq Ft | |
| 03/24/2025 03/24/25 | For Sale | $839,000 | +88.5% | $312 / Sq Ft | |
| 11/08/2019 11/08/19 | Sold | $445,000 | -1.1% | $165 / Sq Ft | View Prior Sale |
| 10/08/2019 10/08/19 | Pending | -- | -- | -- | |
| 08/10/2019 08/10/19 | For Sale | $449,900 | +29.7% | $167 / Sq Ft | |
| 10/29/2014 10/29/14 | Sold | $347,000 | -0.9% | $125 / Sq Ft | View Prior Sale |
| 08/16/2014 08/16/14 | Price Changed | $350,000 | -2.8% | $126 / Sq Ft | |
| 08/06/2014 08/06/14 | Price Changed | $359,900 | -1.4% | $130 / Sq Ft | |
| 07/26/2014 07/26/14 | Price Changed | $364,900 | -1.2% | $132 / Sq Ft | |
| 07/14/2014 07/14/14 | For Sale | $369,500 | 0.0% | $133 / Sq Ft | |
| 07/08/2014 07/08/14 | Pending | -- | -- | -- | |
| 07/02/2014 07/02/14 | Price Changed | $369,500 | -1.5% | $133 / Sq Ft | |
| 06/22/2014 06/22/14 | Price Changed | $375,000 | -2.6% | $135 / Sq Ft | |
| 05/20/2014 05/20/14 | For Sale | $385,000 | -- | $139 / Sq Ft |
Purchase History
| Date | Type | Sale Price | Title Company |
|---|---|---|---|
| Interfamily Deed Transfer | -- | Chicago Title Inland Empire | |
| Grant Deed | $445,000 | Chicago Title Inland Empire | |
| Grant Deed | $347,000 | Lawyers Title | |
| Grant Deed | $330,000 | Ticor Title Redlands | |
| Grant Deed | $505,000 | Chicago Title Company | |
| Grant Deed | $411,000 | First American Title Company |
Mortgage History
| Date | Status | Loan Amount | Loan Type |
|---|---|---|---|
| Open | $436,939 | FHA | |
| Previous Owner | $340,714 | FHA | |
| Previous Owner | $170,000 | Purchase Money Mortgage | |
| Previous Owner | $378,750 | New Conventional | |
| Previous Owner | $310,960 | New Conventional |
Source: California Regional Multiple Listing Service (CRMLS)
MLS Number: SW25062156
APN: 0298-461-11
- 31064 Quarry St
- 10162 Basalt Ln
- 0 Tourmaline Ave
- 1108 1188 Turquoise Ave
- 0 Mentone Blvd
- 1373 Agate Ave
- 1365 Crafton Ave Unit 1023
- 1365 Crafton Ave Unit 1113
- 1365 Crafton Ave Unit 1106
- 1827 Montecito Ln
- 2168 Stonewood St
- 1721 E Colton Ave Unit 33
- 1721 E Colton Ave Unit 103
- 1721 E Colton Ave Unit 106
- 1721 E Colton Ave Unit 89
- 2180 Stonewood St
- 1107 Via San Remo
- 1539 Carmel Ct
- 2189 Stonewood St
- 626 N Dearborn St Unit 197
- 31255 Slate St
- 1321 Turquoise Ave Unit 126
- 1321 Turquoise Ave Unit 128
- 30598-30644 Independence Ave
- 10695 Jasper Ave
- 1539 Carmel Ct
- 1431 Red Bird Ct
- 43 Valencia Ln
- 1608 Independence Ave
- 1 S La Salle St
- 1529 Cambridge Ave
- 1230 E Lugonia Ave
- 1305 Morrison Dr
- 1255 E Citrus Ave
- 716 Buckingham Dr
- 1123 E Pennsylvania Ave
- 1250 N University St
- 939 E Colton Ave
- 926 Campus Ave
- 1107 Alexis Ln
