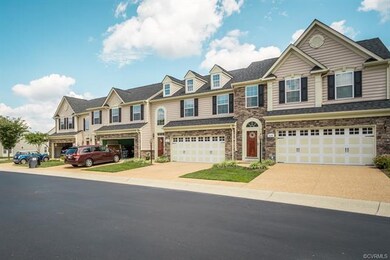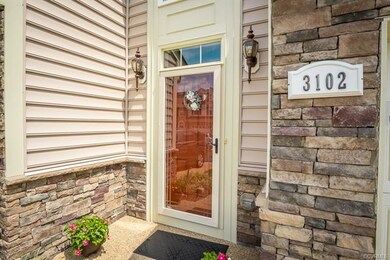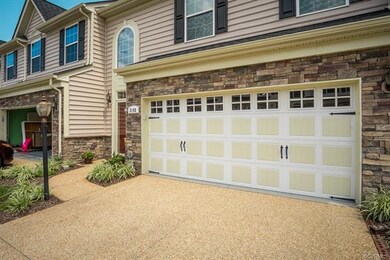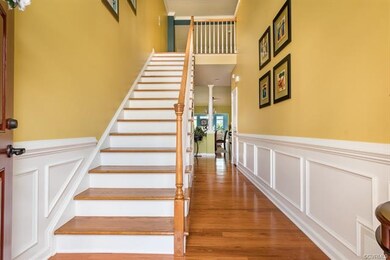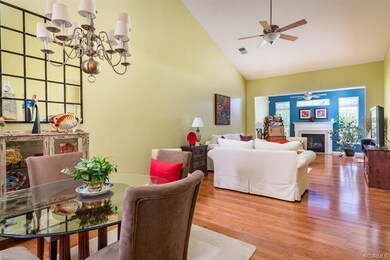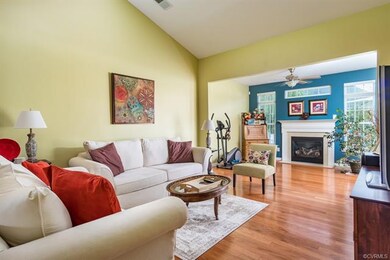
3102 Abruzzo Place Glen Allen, VA 23059
Echo Lake NeighborhoodHighlights
- Outdoor Pool
- Clubhouse
- Cathedral Ceiling
- Glen Allen High School Rated A
- Transitional Architecture
- Loft
About This Home
As of August 2018Amazing one owner home in sought after West End Community. Looks like it belongs in a magazine & you might believe you are in the original model home, but don't let it fool you. All credit goes to the sellers for choosing the upgrades & decorations. Upgrades & updates include...Custom tile shower and frameless door, Custom closest system in the master bedroom closet & upstairs bonus room. Upgraded stainless steel appliances including 5 burner gas stove. Upgraded 42" cabinets with convenient pullouts. Upgraded ceiling fans, Recently painted interior. The home features 1st Floor Master with Spa like Bathroom, large Eat-in Kitchen with Island. Large Dining Area, Large Great Room with Gas Fireplace. 9' & Cathedral Ceiling throughout the entire house. Downstairs is Wheel Chair Accessible (not handicapped equipped). Upstairs has 2 additional bedrooms, Large Custom Storage/Office with Custom Built ins. Loft overlooks spacious first floor living area. Sip a cold drink on the cozy rear Patio or hang out in Every Men's Dream 2 Car Garage. Enjoy the neighborhood Pool, Clubhouse & Gym. This vacation like living is very close to Restaurants, Shops, Short Pump, Rt 64, Rt288 and Rt 295.
Last Agent to Sell the Property
The Rick Cox Realty Group License #0225192535 Listed on: 07/27/2018
Property Details
Home Type
- Condominium
Est. Annual Taxes
- $2,528
Year Built
- Built in 2012
HOA Fees
- $200 Monthly HOA Fees
Parking
- 2 Car Attached Garage
- Dry Walled Garage
Home Design
- Transitional Architecture
- Slab Foundation
- Frame Construction
- Shingle Roof
- Composition Roof
- Vinyl Siding
- Stone
Interior Spaces
- 2,248 Sq Ft Home
- 2-Story Property
- Cathedral Ceiling
- Ceiling Fan
- Gas Fireplace
- Dining Area
- Loft
Kitchen
- Breakfast Area or Nook
- Eat-In Kitchen
- Gas Cooktop
- Microwave
- Dishwasher
- Granite Countertops
Flooring
- Carpet
- Laminate
Bedrooms and Bathrooms
- 3 Bedrooms
- Double Vanity
Accessible Home Design
- Accessible Full Bathroom
- Accessible Bedroom
- Accessible Entrance
Schools
- Glen Allen Elementary School
- Hungary Creek Middle School
- Glen Allen High School
Utilities
- Forced Air Heating and Cooling System
- Heating System Uses Natural Gas
Additional Features
- Outdoor Pool
- Sprinkler System
Listing and Financial Details
- Assessor Parcel Number 762-774-5118.202
Community Details
Overview
- The Villas At Hunton Park Subdivision
Amenities
- Common Area
- Clubhouse
Recreation
- Community Pool
Ownership History
Purchase Details
Purchase Details
Home Financials for this Owner
Home Financials are based on the most recent Mortgage that was taken out on this home.Purchase Details
Home Financials for this Owner
Home Financials are based on the most recent Mortgage that was taken out on this home.Similar Homes in the area
Home Values in the Area
Average Home Value in this Area
Purchase History
| Date | Type | Sale Price | Title Company |
|---|---|---|---|
| Interfamily Deed Transfer | -- | None Available | |
| Warranty Deed | $310,000 | Attorney | |
| Warranty Deed | $279,284 | -- |
Mortgage History
| Date | Status | Loan Amount | Loan Type |
|---|---|---|---|
| Open | $248,000 | New Conventional | |
| Previous Owner | $20,000 | Credit Line Revolving | |
| Previous Owner | $195,498 | New Conventional |
Property History
| Date | Event | Price | Change | Sq Ft Price |
|---|---|---|---|---|
| 08/23/2018 08/23/18 | Sold | $310,000 | 0.0% | $138 / Sq Ft |
| 07/28/2018 07/28/18 | Pending | -- | -- | -- |
| 07/27/2018 07/27/18 | For Sale | $310,000 | +8.3% | $138 / Sq Ft |
| 06/08/2012 06/08/12 | Sold | $286,234 | +5.1% | $124 / Sq Ft |
| 02/13/2012 02/13/12 | Pending | -- | -- | -- |
| 02/11/2012 02/11/12 | For Sale | $272,370 | -- | $118 / Sq Ft |
Tax History Compared to Growth
Tax History
| Year | Tax Paid | Tax Assessment Tax Assessment Total Assessment is a certain percentage of the fair market value that is determined by local assessors to be the total taxable value of land and additions on the property. | Land | Improvement |
|---|---|---|---|---|
| 2025 | $3,453 | $392,200 | $85,000 | $307,200 |
| 2024 | $3,453 | $371,500 | $80,000 | $291,500 |
| 2023 | $3,158 | $371,500 | $80,000 | $291,500 |
| 2022 | $2,726 | $320,700 | $70,000 | $250,700 |
| 2021 | $2,669 | $299,900 | $70,000 | $229,900 |
| 2020 | $2,609 | $299,900 | $70,000 | $229,900 |
| 2019 | $2,568 | $295,200 | $70,000 | $225,200 |
| 2018 | $2,528 | $290,600 | $70,000 | $220,600 |
| 2017 | $2,444 | $280,900 | $70,000 | $210,900 |
| 2016 | $2,286 | $262,700 | $70,000 | $192,700 |
| 2015 | $2,286 | $262,700 | $70,000 | $192,700 |
| 2014 | $2,286 | $262,700 | $70,000 | $192,700 |
Agents Affiliated with this Home
-

Seller's Agent in 2018
Rick Cox
The Rick Cox Realty Group
(804) 920-1738
375 Total Sales
-

Seller Co-Listing Agent in 2018
Tunde Lewis
The Rick Cox Realty Group
(804) 307-7008
68 Total Sales
-

Buyer's Agent in 2018
Sallie Rhett
Shaheen Ruth Martin & Fonville
(804) 399-6384
66 Total Sales
-
S
Seller's Agent in 2012
Shannon Duda
RE/MAX
-

Buyer's Agent in 2012
Karen Hawks
Long & Foster
(804) 754-4579
35 Total Sales
Map
Source: Central Virginia Regional MLS
MLS Number: 1827180
APN: 762-774-5118.202
- 3133 Abruzzo Place
- 531 Siena Ln
- 521 Siena Ln
- 3057 Hunton Cottage Ln
- 11505 Friars Walk Terrace
- 3821 Mill Place Dr
- 11219 Mill Place Terrace
- 3473 Manor Grove Cir
- 11400 Long Meadow Dr
- 11422 Wood Brook Rd
- 9137 Olde Hartley Dr
- 5360 Springfield Rd
- 11572 Chapman Mill Dr
- 11600 Heverley Ct
- 11505 Sethwarner Dr
- 10753 Chase Grove Ln
- 3412 Katy Brooke Ct
- 10598 Lambeth Rd
- 3904 Links Ln
- 3908 Links Ln

