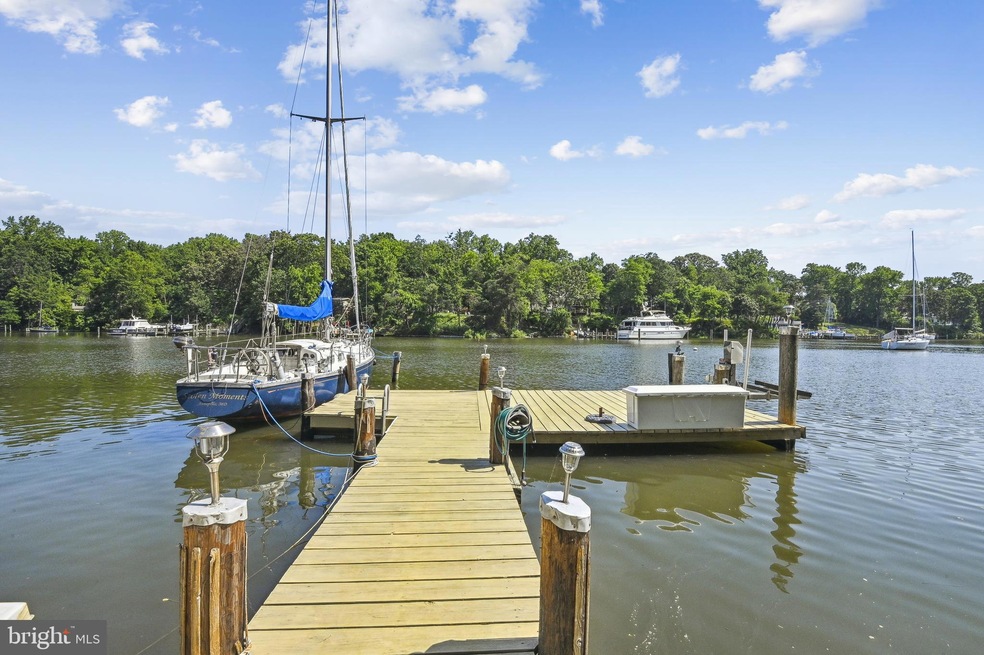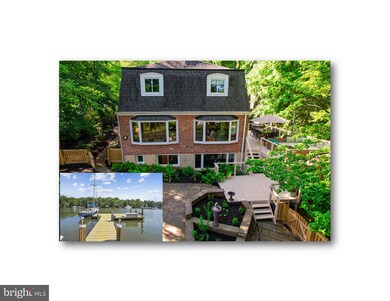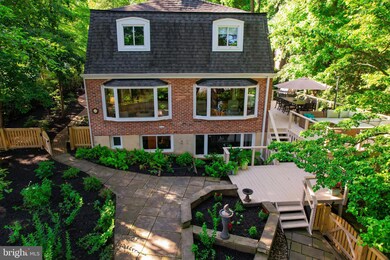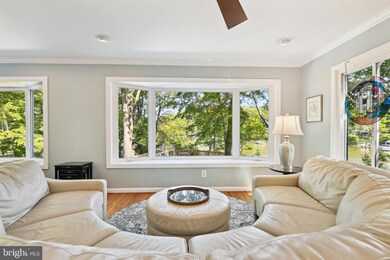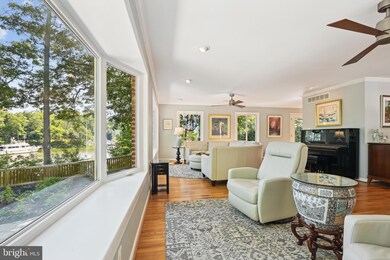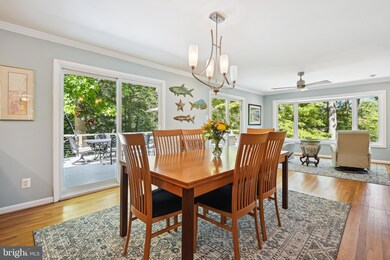
3102 Landfall Ln Annapolis, MD 21403
Estimated Value: $1,806,000 - $2,243,000
Highlights
- 6 Feet of Waterfront
- Gourmet Kitchen
- Open Floorplan
- Boat Ramp
- Panoramic View
- Colonial Architecture
About This Home
As of October 2022Boater's Deep-Water Paradise . This Annapolis waterfront brick home is nestled on a private point of land on Lake Ogleton and has a deep-water pier (MLW 6ft) for 3-boat slips with floating dock. Located in the desirable waterfront community of Anchorage, this property is a rare find as they seldom come up for sale. There is quick water access to the Chesapeake Bay and the Severn River. This approximate 1/2 acre property is 3.5-miles from downtown Historic Annapolis, 35 miles from Washington D.C., and 32 miles from Baltimore.
With 5-bedrooms and 3.5 bathrooms, and approximately 4,500 square feet of finished living area, this home has windows framing 180-degree panoramic water views and lots of natural light. The open layout floor plan features a gourmet kitchen with granite countertops, breakfast bar, and stainless-steel high-end appliances including a six burner Capital gas range, pot filler, prep sink microwave drawer, and warming oven. Numerous renovations include: enlargement and replacement of all windows, upgraded kitchen and bathrooms, owner’s bedroom expansion, custom built-ins, gas fireplace, breezeway build out with mud room, office space, butler’s pantry, fully finished lower level with bedroom, bathroom and recreation room with wet bar, deck expansion, and a refinished dock among others. Beautifully sanded and re-finished hardwood floors throughout the main and upper levels pull it all together.
The exterior offers plenty of room for entertaining, with a spacious waterside deck, fully fenced slate patio and beautiful landscaping – a gardener’s dream. The oversized two-car garage has space for three vehicles. Anchorage community amenities include: 49-slip marina on Lake Ogleton, swimming pool; a half basketball court; and racks for kayaks and paddleboards. It is a 10-minute drive from the Annapolis Historic district and less than five minutes from the 340-acre Quiet Waters Park.
This is a rare opportunity to purchase this waterfront gem located in one of the most sought-after Annapolis waterfront communities.
Home Details
Home Type
- Single Family
Est. Annual Taxes
- $12,017
Year Built
- Built in 1968
Lot Details
- 0.42 Acre Lot
- 6 Feet of Waterfront
- Lake Front
- Home fronts navigable water
- Wooded Lot
- Property is in excellent condition
- Property is zoned R2
HOA Fees
- $66 Monthly HOA Fees
Parking
- 3 Car Direct Access Garage
- Front Facing Garage
- Garage Door Opener
- Off-Street Parking
Property Views
- Lake
- Panoramic
Home Design
- Colonial Architecture
- Brick Exterior Construction
- Architectural Shingle Roof
- Concrete Perimeter Foundation
Interior Spaces
- Property has 3 Levels
- Open Floorplan
- Wet Bar
- Built-In Features
- Bar
- Ceiling Fan
- Skylights
- Recessed Lighting
- 2 Fireplaces
- Family Room Off Kitchen
- Wood Flooring
- Attic
Kitchen
- Gourmet Kitchen
- Breakfast Area or Nook
- Butlers Pantry
- Gas Oven or Range
- Self-Cleaning Oven
- Six Burner Stove
- Range Hood
- Built-In Microwave
- Extra Refrigerator or Freezer
- Dishwasher
- Stainless Steel Appliances
- Kitchen Island
- Upgraded Countertops
- Disposal
Bedrooms and Bathrooms
- En-Suite Bathroom
- Walk-In Closet
- Whirlpool Bathtub
- Walk-in Shower
Laundry
- Laundry on upper level
- Electric Front Loading Dryer
- Front Loading Washer
Finished Basement
- Walk-Out Basement
- Connecting Stairway
- Exterior Basement Entry
- Space For Rooms
- Basement Windows
Outdoor Features
- Water Access
- Property is near a lake
- Deck
- Patio
- Rain Gutters
Utilities
- Forced Air Heating and Cooling System
- Cooling System Mounted In Outer Wall Opening
- Humidifier
- Vented Exhaust Fan
- Water Treatment System
- Well
- Natural Gas Water Heater
Listing and Financial Details
- Tax Lot 37
- Assessor Parcel Number 020205704322753
Community Details
Overview
- Association fees include common area maintenance, pool(s)
- Anchorage Community Association
- Anchorage Subdivision
Recreation
- Boat Ramp
- Boat Dock
- Community Pool
Ownership History
Purchase Details
Home Financials for this Owner
Home Financials are based on the most recent Mortgage that was taken out on this home.Purchase Details
Home Financials for this Owner
Home Financials are based on the most recent Mortgage that was taken out on this home.Purchase Details
Home Financials for this Owner
Home Financials are based on the most recent Mortgage that was taken out on this home.Purchase Details
Similar Homes in Annapolis, MD
Home Values in the Area
Average Home Value in this Area
Purchase History
| Date | Buyer | Sale Price | Title Company |
|---|---|---|---|
| Reeve James Graham | $1,720,000 | Atg Title | |
| Weaver Richard M | $1,150,000 | -- | |
| Weaver Richard M | $1,150,000 | -- | |
| Kraemer Robert S | -- | -- |
Mortgage History
| Date | Status | Borrower | Loan Amount |
|---|---|---|---|
| Open | Reeve James Graham | $1,490,000 | |
| Previous Owner | Weaver Richard M | $769,500 | |
| Previous Owner | Weaver Richard M | $771,495 | |
| Previous Owner | Weaver Louise | $790,000 | |
| Previous Owner | Weaver Richard M | $150,000 | |
| Previous Owner | Weaver Richard M | $704,000 | |
| Previous Owner | Weaver Richard M | $560,000 | |
| Previous Owner | Weaver Richard M | $560,000 | |
| Previous Owner | Weaver Richard M | $150,000 | |
| Previous Owner | Weaver Richard M | $977,500 | |
| Previous Owner | Weaver Richard M | $977,500 |
Property History
| Date | Event | Price | Change | Sq Ft Price |
|---|---|---|---|---|
| 10/25/2022 10/25/22 | Sold | $1,720,000 | -4.2% | $386 / Sq Ft |
| 09/12/2022 09/12/22 | Pending | -- | -- | -- |
| 09/07/2022 09/07/22 | Price Changed | $1,795,000 | -10.0% | $402 / Sq Ft |
| 07/25/2022 07/25/22 | Price Changed | $1,994,000 | -11.4% | $447 / Sq Ft |
| 06/23/2022 06/23/22 | For Sale | $2,250,000 | -- | $504 / Sq Ft |
Tax History Compared to Growth
Tax History
| Year | Tax Paid | Tax Assessment Tax Assessment Total Assessment is a certain percentage of the fair market value that is determined by local assessors to be the total taxable value of land and additions on the property. | Land | Improvement |
|---|---|---|---|---|
| 2024 | $15,819 | $1,398,800 | $0 | $0 |
| 2023 | $14,779 | $1,310,000 | $935,200 | $374,800 |
| 2022 | $11,700 | $1,213,667 | $0 | $0 |
| 2021 | $22,796 | $1,117,333 | $0 | $0 |
| 2020 | $11,067 | $1,021,000 | $725,200 | $295,800 |
| 2019 | $11,077 | $1,021,000 | $725,200 | $295,800 |
| 2018 | $10,353 | $1,021,000 | $725,200 | $295,800 |
| 2017 | $10,974 | $1,042,400 | $0 | $0 |
| 2016 | -- | $1,018,633 | $0 | $0 |
| 2015 | -- | $994,867 | $0 | $0 |
| 2014 | -- | $971,100 | $0 | $0 |
Agents Affiliated with this Home
-
Ani Gonzalez-Brunet

Seller's Agent in 2022
Ani Gonzalez-Brunet
Coldwell Banker (NRT-Southeast-MidAtlantic)
(410) 919-1895
18 in this area
47 Total Sales
-
Scott Schuetter

Buyer's Agent in 2022
Scott Schuetter
BHHS PenFed (actual)
(410) 900-7668
25 in this area
344 Total Sales
Map
Source: Bright MLS
MLS Number: MDAA2036710
APN: 02-057-04322753
- 3117 Port Way
- 2656A Queen Anne Cir
- 1011 Dulaney Ln
- 3140 Anchorage Dr
- 1009 Dulaney Ln
- 2638 Carrollton Rd
- 2651 Ogleton Rd
- 2632 Carrollton Rd
- 2657 Carrollton Rd
- 2644 Claibourne Rd
- 1206 Southwind Ct
- 2514 Lyon Dr
- 2512 Lyon Dr
- 3106 Riverwalk Ct
- 2680 Claibourne Ct
- 3259 Chrisland Dr
- 1337 Blackwalnut Ct
- 963 Breakwater Dr
- 2 Leeward Ct
- 22 E Lake Dr
- 3102 Landfall Ln
- 3104 Landfall Ln
- 3100 Landfall Ln
- 1168 Mainsail Dr
- 1166 Mainsail Dr
- 3106 Landfall Ln
- 3112 Landfall Ln
- 1164 Mainsail Dr
- 3114 Landfall Ln
- 1162 Mainsail Dr
- 3110 Landfall Ln
- 3108 Landfall Ln
- 1170 Mainsail Dr
- 1141 Mainsail Dr
- 1160 Mainsail Dr
- 3118 Port Way
- 1143 Mainsail Dr
- 1137 Mainsail Dr
- 1158 Mainsail Dr
- 3119 Anchorage Dr
