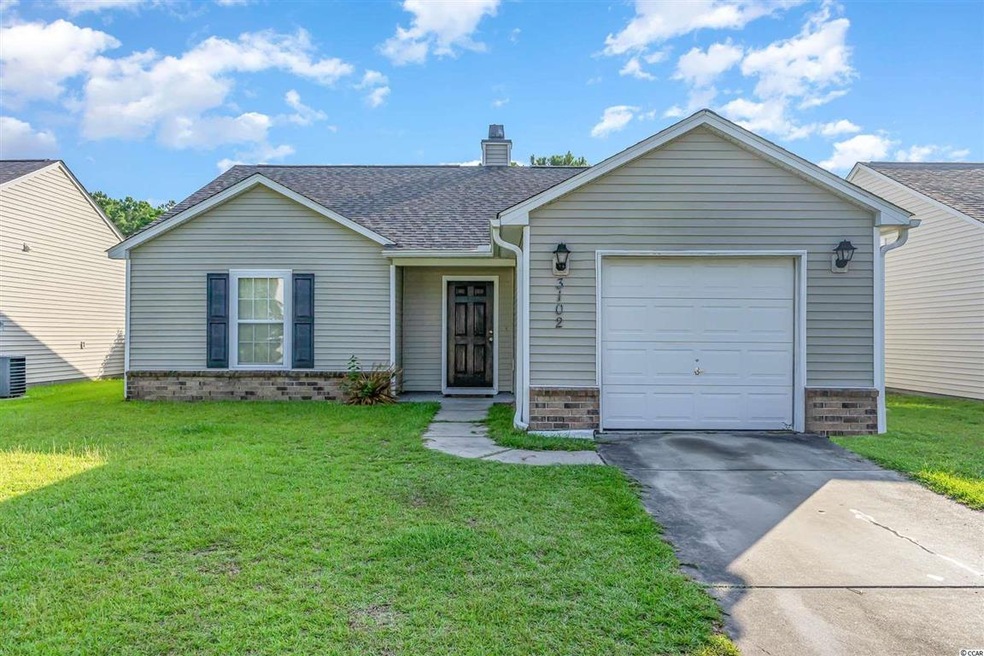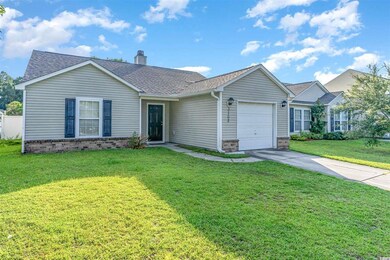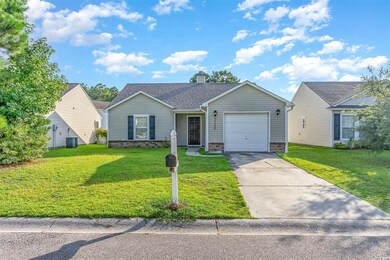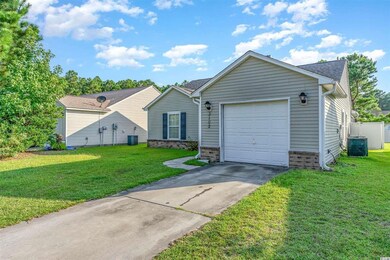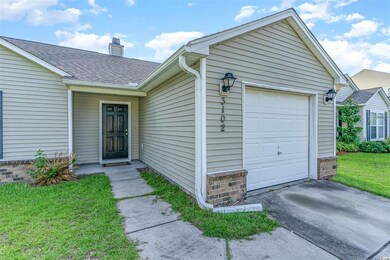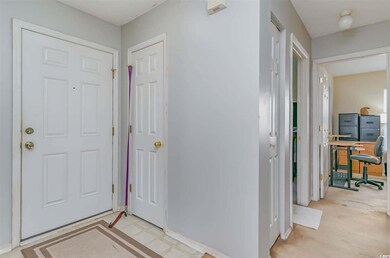
3102 Regency Oaks Dr Myrtle Beach, SC 29579
Highlights
- Clubhouse
- Vaulted Ceiling
- Screened Porch
- Ocean Bay Elementary School Rated A
- Ranch Style House
- Community Pool
About This Home
As of May 2025Must see! Ranch style, 3 bedroom, 2 bathroom home located in the community of Bellegrove Oaks in Carolina Forest! This charming house features an open floor plan, a fireplace, a private fenced-in backyard and a new roof that was just installed! The kitchen has a pantry, a dining area and plenty of cabinets for storage. The spacious master bedroom has a walk-in closet, vaulted ceilings and an ensuite bathroom. In addition, the other two nicely sized bedrooms have plenty of closet space and share a full-size bathroom. Come enjoy morning coffee or an evening cocktail on the screened porch in the private backyard. Additional fine features of this home are ceiling fans in the master bedroom & the living room, a 1 car garage, a laundry area and a fenced backyard. This is such an ideal location close to everything! Just five miles to the beach. Close to area schools, grocery stores, Hwy 31, Medical Facilities, fitness trails, and more. On top of this fantastic home, Bellegrove Oaks amenities include a pool, clubhouse, playground, basketball court, walking trail, trash pickup, and security. An ideal choice for your primary residence, vacation home, or rental potential! Schedule your showing today!
Last Agent to Sell the Property
Century 21 The Harrelson Group Listed on: 08/24/2021

Home Details
Home Type
- Single Family
Year Built
- Built in 2006
Lot Details
- 6,534 Sq Ft Lot
- Fenced
- Rectangular Lot
HOA Fees
- $70 Monthly HOA Fees
Parking
- 1 Car Attached Garage
Home Design
- Ranch Style House
- Slab Foundation
- Vinyl Siding
Interior Spaces
- 1,092 Sq Ft Home
- Vaulted Ceiling
- Ceiling Fan
- Window Treatments
- Entrance Foyer
- Living Room with Fireplace
- Combination Kitchen and Dining Room
- Screened Porch
- Fire and Smoke Detector
Kitchen
- Breakfast Bar
- Range with Range Hood
- Dishwasher
- Disposal
Flooring
- Carpet
- Vinyl
Bedrooms and Bathrooms
- 3 Bedrooms
- Walk-In Closet
- Bathroom on Main Level
- 2 Full Bathrooms
- Single Vanity
- Bathtub and Shower Combination in Primary Bathroom
Laundry
- Laundry Room
- Washer and Dryer Hookup
Utilities
- Central Heating and Cooling System
- Water Heater
- Phone Available
- Cable TV Available
Additional Features
- Patio
- Outside City Limits
Community Details
Overview
- Association fees include electric common, trash pickup, pool service, common maint/repair, security, legal and accounting
- The community has rules related to fencing, allowable golf cart usage in the community
Recreation
- Community Pool
Additional Features
- Clubhouse
- Security
Ownership History
Purchase Details
Home Financials for this Owner
Home Financials are based on the most recent Mortgage that was taken out on this home.Purchase Details
Purchase Details
Home Financials for this Owner
Home Financials are based on the most recent Mortgage that was taken out on this home.Purchase Details
Purchase Details
Home Financials for this Owner
Home Financials are based on the most recent Mortgage that was taken out on this home.Purchase Details
Home Financials for this Owner
Home Financials are based on the most recent Mortgage that was taken out on this home.Similar Homes in Myrtle Beach, SC
Home Values in the Area
Average Home Value in this Area
Purchase History
| Date | Type | Sale Price | Title Company |
|---|---|---|---|
| Warranty Deed | -- | -- | |
| Warranty Deed | -- | -- | |
| Warranty Deed | $201,500 | -- | |
| Interfamily Deed Transfer | -- | -- | |
| Warranty Deed | $175,000 | Attorney | |
| Deed | $176,755 | None Available |
Mortgage History
| Date | Status | Loan Amount | Loan Type |
|---|---|---|---|
| Open | $203,175 | New Conventional | |
| Previous Owner | $157,500 | Purchase Money Mortgage | |
| Previous Owner | $159,079 | Purchase Money Mortgage |
Property History
| Date | Event | Price | Change | Sq Ft Price |
|---|---|---|---|---|
| 05/29/2025 05/29/25 | Sold | $254,000 | -5.6% | $233 / Sq Ft |
| 03/29/2025 03/29/25 | Price Changed | $269,000 | -2.2% | $246 / Sq Ft |
| 02/28/2025 02/28/25 | Price Changed | $275,000 | -4.8% | $252 / Sq Ft |
| 01/30/2025 01/30/25 | For Sale | $289,000 | +43.4% | $265 / Sq Ft |
| 12/09/2021 12/09/21 | Sold | $201,500 | -8.4% | $185 / Sq Ft |
| 08/24/2021 08/24/21 | For Sale | $220,000 | -- | $201 / Sq Ft |
Tax History Compared to Growth
Tax History
| Year | Tax Paid | Tax Assessment Tax Assessment Total Assessment is a certain percentage of the fair market value that is determined by local assessors to be the total taxable value of land and additions on the property. | Land | Improvement |
|---|---|---|---|---|
| 2024 | -- | $8,171 | $1,465 | $6,706 |
| 2023 | $1,023 | $8,171 | $1,465 | $6,706 |
| 2021 | $2,691 | $9,251 | $1,673 | $7,578 |
| 2020 | $1,720 | $9,251 | $1,673 | $7,578 |
| 2019 | $1,720 | $9,251 | $1,673 | $7,578 |
| 2018 | $1,557 | $7,105 | $1,243 | $5,862 |
| 2017 | $1,542 | $7,105 | $1,243 | $5,862 |
| 2016 | -- | $7,105 | $1,243 | $5,862 |
| 2015 | $1,542 | $7,106 | $1,244 | $5,862 |
| 2014 | $1,488 | $7,106 | $1,244 | $5,862 |
Agents Affiliated with this Home
-
Alaina Doria

Seller's Agent in 2025
Alaina Doria
Myrtle Beach Realty Group
(843) 267-3154
37 Total Sales
-
McRoberts Team

Buyer's Agent in 2025
McRoberts Team
RE/MAX
(843) 421-3471
35 Total Sales
-
Gregory Harrelson
G
Seller's Agent in 2021
Gregory Harrelson
Century 21 The Harrelson Group
(843) 903-3550
731 Total Sales
Map
Source: Coastal Carolinas Association of REALTORS®
MLS Number: 2118771
APN: 39611010068
- 4008 Scarlet Oak Ct
- 622 Oakhurst Dr
- 909 Bur Oak Ct
- 295 Bellegrove Dr
- 1196 Harvester Cir
- 1298 Harvester Cir Unit 1298 The Farm
- 893 Barn Owl Ct
- 1155 Harvester Cir Unit 1155 The Orchards at
- 1144 Harvester Cir Unit 1144
- 864 Barn Owl Ct
- 849 Barn Owl Ct
- 1127 Harvester Cir
- 514 Hay Hill Ln Unit C
- 962 Willow Bend Dr
- 4609 Day Lily Run St
- 502 Hay Hill Ln Unit B
- 816 Barn Owl Ct
- 505 Hay Hill Ln Unit B
- 1065 Harvester Cir
- 192 Mountain Ash Ln
